Welcome to your dream lifestyle just moments from the ocean. Nestled in the heart of beautiful Madora Bay, this stunning family home offers the perfect blend of comfort, space, and resort-style luxury. Impeccably maintained and thoughtfully designed, this 2010-built home sits on a generous 663sqm block-just 350m from the beach and 115m from serene Mason Park.
From the moment you step through the double-door entry, you'll feel the warmth and sophistication that flows throughout the expansive 258sqm layout. At the front of the home, the private master suite invites you to unwind in style, complete with a large walk-in robe and a deluxe ensuite featuring a double vanity, oversized shower, and separate WC. A nearby study offers the flexibility to become a fifth bedroom, nursery, or work-from-home sanctuary, complete with storage space.
At the heart of the home, the spacious open-plan kitchen, dining, and family zone is designed for effortless modern living. The gourmet kitchen is a true showstopper-featuring sleek stone benchtops, an expansive breakfast bar, premium 900mm appliances including a six-burner gas cooktop, dishwasher, plumbed fridge recess, a walk-in pantry, and convenient shopper's entry from the oversized double garage.
Whether you're hosting a crowd or enjoying quiet nights in, you'll love the multiple living areas include a cozy home theatre complete with projector and wall-mounted screen, a dedicated games room with direct access to the outdoor entertaining and a separate activity room perfect for the kids to have their own space.
Step outside and you'll find your very own private resort. Entertain year-round under the spacious alfresco with stylish aggregate flooring or kick back in the separate gazebo-ideal for BBQs, drinks with friends, or quiet morning coffees. At the heart of it all is a sparkling, heated below-ground pool and spa, designed for total relaxation and unforgettable memories.
A separate bedroom wing offers three generously sized bedrooms, a large family bathroom, and the activity room-providing everyone their own space and privacy.
This home has it all-location, space, luxury, and heart. start living the lifestyle you've been dreaming of.
Features you'll love:
• Prime beachside location, just 350m to the sand and surf
• Only 115m to tranquil Mason Park
• 663sqm lot boasting a sprawling 258sqm floorplan
• Four generous bedrooms plus separate study/fifth bedroom, complete with storage space
• Spacious and free-flowing living, kitchen and dining
• Dedicated theatre and versatile activity room
• Expansive kitchen with stone benchtops, breakfast bar, 900mm appliances, plumbing for fridge, walk-in pantry
• King sized master bedroom with adjoining ensuite bathroom with dual vanities
• Queen sized minor bedrooms, all with built-in robes
• Resort-style heated pool and spa
• Huge extended alfresco + separate gazebo
• Powered shed to the rear
• Ducted zoned reverse cycle air-conditioning plus ceiling fans
• Freshly painted with hybrid vinyl flooring throughout
• 5kW solar panel system for efficient energy consumption
• Low-maintenance, reticulated front and rear gardens
• Additional park, playground & skate park just down the road, the host of the Peel Produce Markets, offering local produce, artisanal goods, and homemade treats the whole family will enjoy
• Close by to every amenity including; new schools, shops, restaurants, tavern, golf course, train station, freeway onramp
Approximate outgoings:
• Council rates: $2,700 p/a
• Water rates: $1,565 p/a
Offering the ultimate blend of luxury, comfort, and functionality, this is a home where every detail has been carefully considered. Don't miss your chance to secure this showpiece property!
Contact Brody and Emma to experience the lifestyle that awaits at 10 Lady Stirling Parade, Madora Bay.
This property is being sold via PROPPS Digital Offers.
Cocolane Real Estate has relied on information provided by others and has made reasonable efforts to ensure its accuracy. However, the accuracy cannot be guaranteed. Interested parties should make their own inquiries to verify the information independently.
Virtual furniture has been used for illustration purposes.
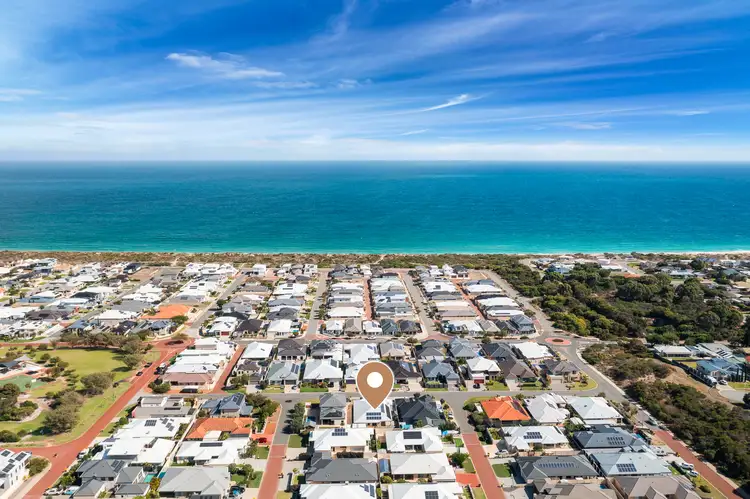
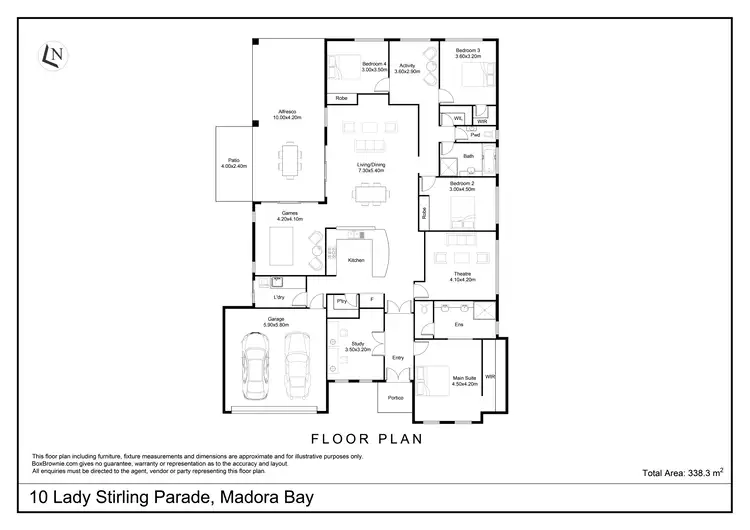
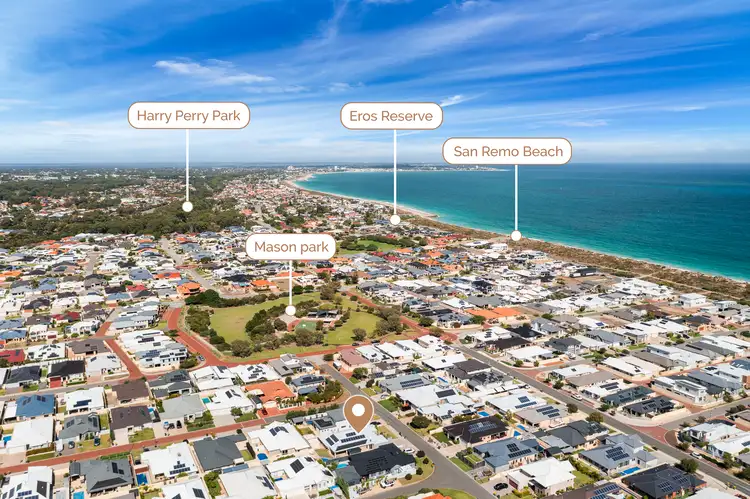
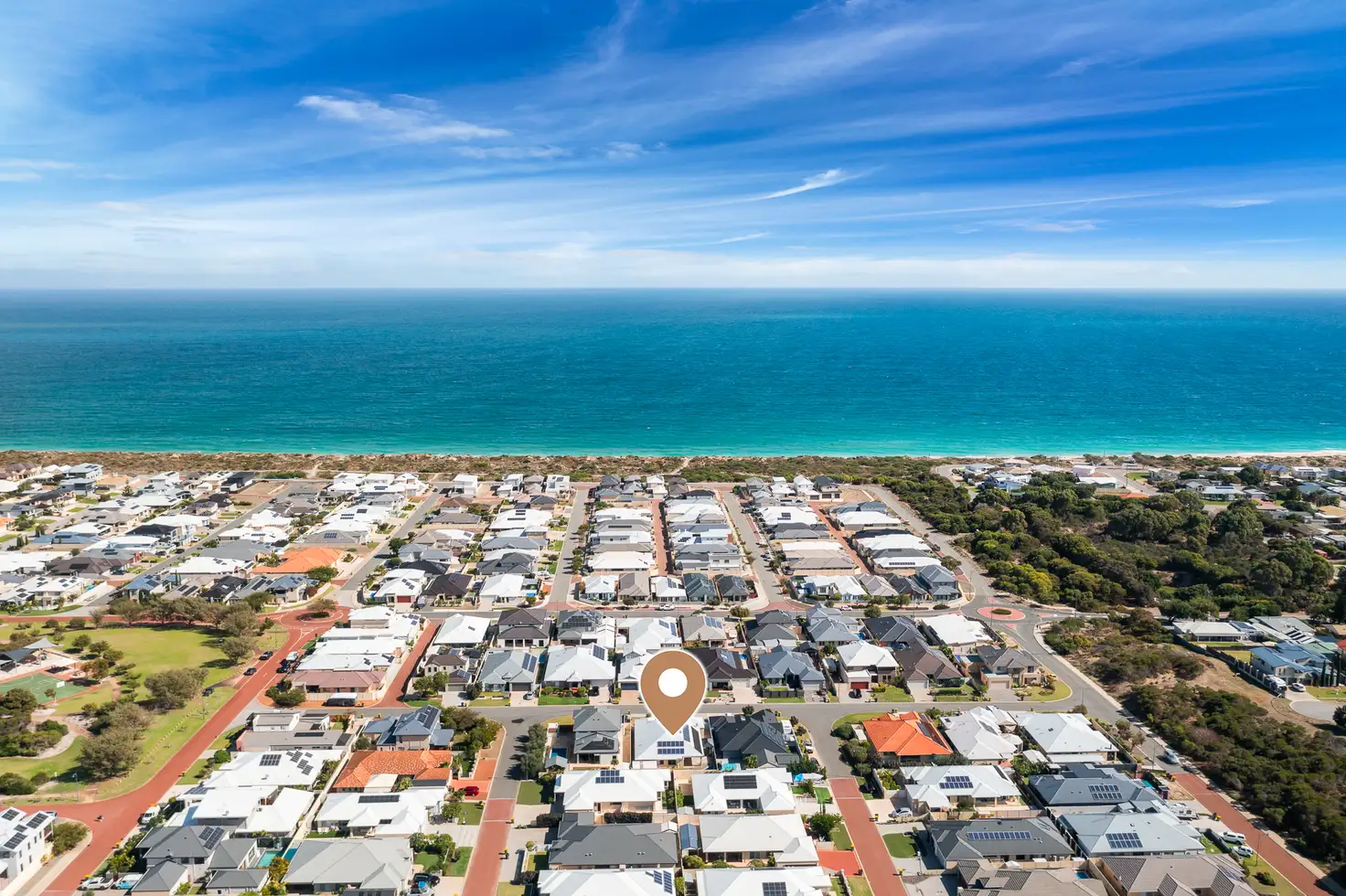


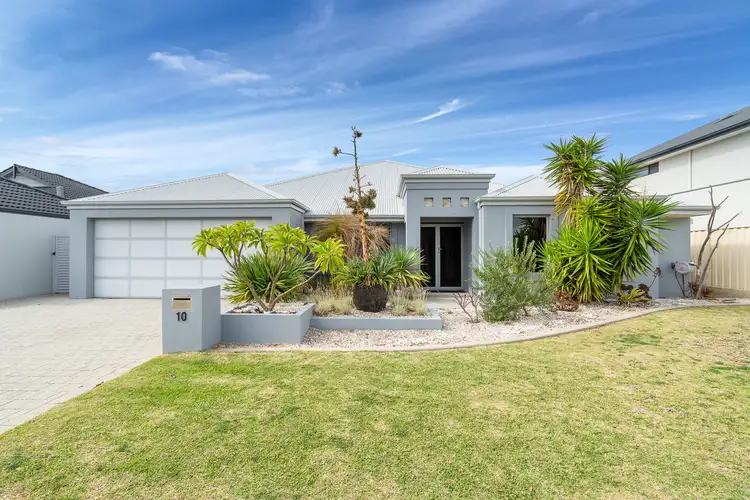
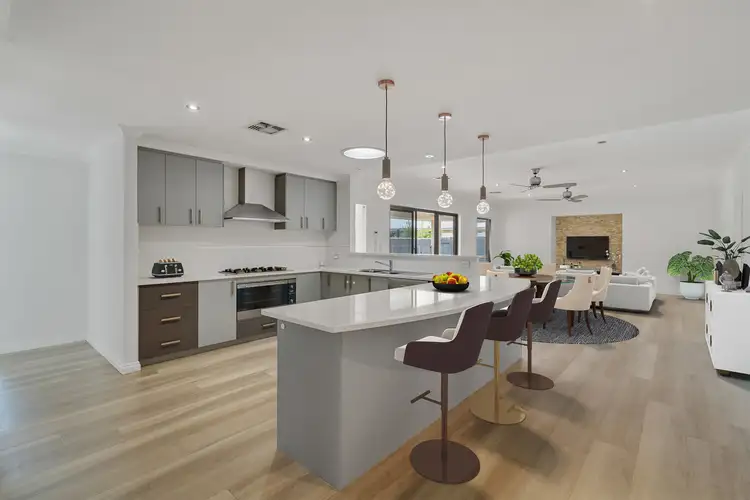
 View more
View more View more
View more View more
View more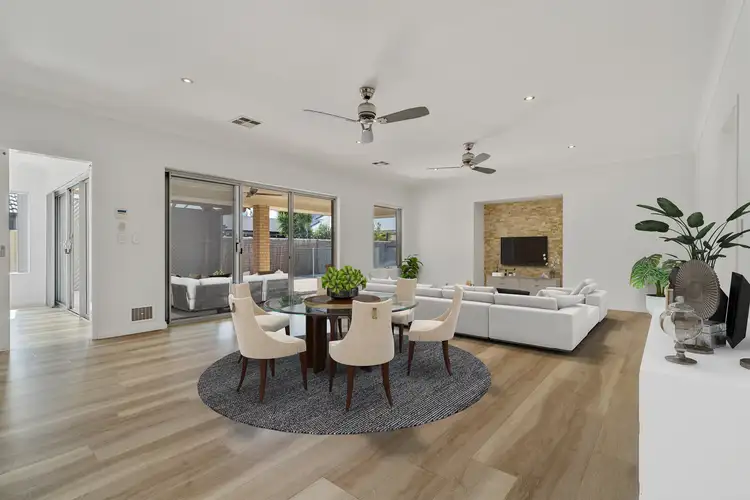 View more
View more
