“Character residence adjacent Unley Park on 1721m2 with a court and a pool”
What starts with one of the widest frontages in Kings Park evolves so beautifully that you'll want to celebrate its luxurious grandeur, charm and freedom. And celebrate is what this c.1910 character residence does best on a south-north facing parcel with a night-lit grass tennis court, one of the largest in-ground pools we've ever seen and an alfresco pavilion that put the ultimate exclamation mark on its inspired extensions.
So prolific and precise was its sympathetic transformation that it's just about impossible to tell where original ends and its additions begin amongst this 4-5-bedroom home with grand formal rooms, a gym/theatre room, kids' wing and one very special master bedroom. With a huge walk-in robe, underfloor-heated en-suite and a retreat that looks out to the manicured front gardens, to call it a bedroom probably doesn't do it justice.
You can justify entertaining every weekend when you have that closable poolside pavilion and boundless open-plan living with Sydney Red Gum floors, 3.6m-high ceilings and a starring stone-topped kitchen featuring an expansive island and butler's pantry. Grab your finest from a cellar with racking for more than 1000 bottles and cheers a home with the added bonuses of a bill-busting 15.7KW solar system, Tesla battery, double garage, two bores, intercom security and so much more.
A rare chance to make the biggest statement in a small, leafy suburb on the doorstep of Hyde and Unley Parks and moments from the CBD. It simply doesn't get much better.
Features we love…
• Flexible floorplan with home office/5th bedroom
• Dual ovens, induction cooktop, integrated dishwasher, huge breakfast bar and butler's pantry
• Huge 12.5mx6m fully tiled pool with solar heating
• Ducted reverse cycle heating and cooling
• Gorgeous character features, including polished timber floors, soaring ceilings and hallway arch
• Under floor heating to en-suite and main bathroom
• Storage galore, including extensive built-in robes to all bedrooms
• Electronic cafe blinds up entertainer's pavilion
• In-floor safe
• Powder room and separate laundry
• Immaculately presented landscaped garden with two bores and automatic watering - partly maintained by Peter Stubbs
• Fully alarmed
• Electronic gated entry and intercom pedestrian gates
• Double garage and off-street parking for multiple cars
• Walking distance from bus and Unley Park train station
• Moments from Walford Anglican School for Girls, St Thomas School and Cabra Dominican College
CT Reference - 5483/231
Council - City of Unley
Council Rates - $6,507.85 pa approx.
SA Water Rates - $624.39 pq approx.
Emergency Services Levy - $576.60 pa approx.
Land Size - 1721m² approx.
Year Built - 1910
Total Build area - 527m² approx.
OUWENS CASSERLY – MAKE IT HAPPEN™
RLA - 286 513

Air Conditioning

Alarm System

Built-in Robes

Ensuites: 1

Pool

Solar Panels

Tennis Court
Close to Schools, Close to Shops, Close to Transport, Heating, Pool, Prestige Homes, Security Access
$6507.85 Yearly
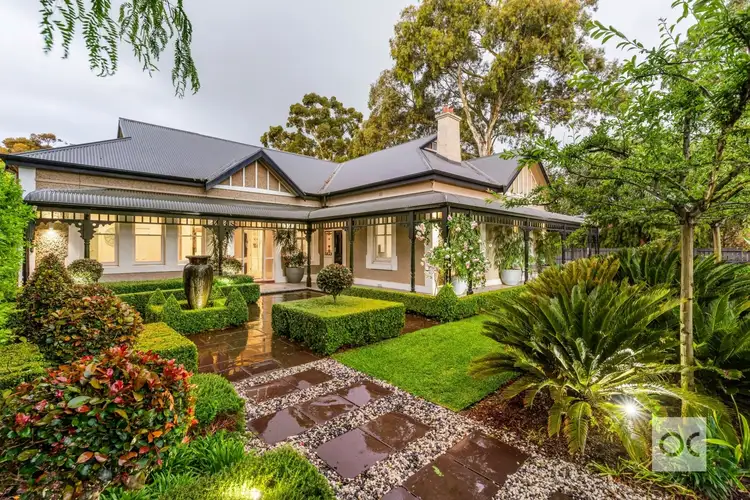
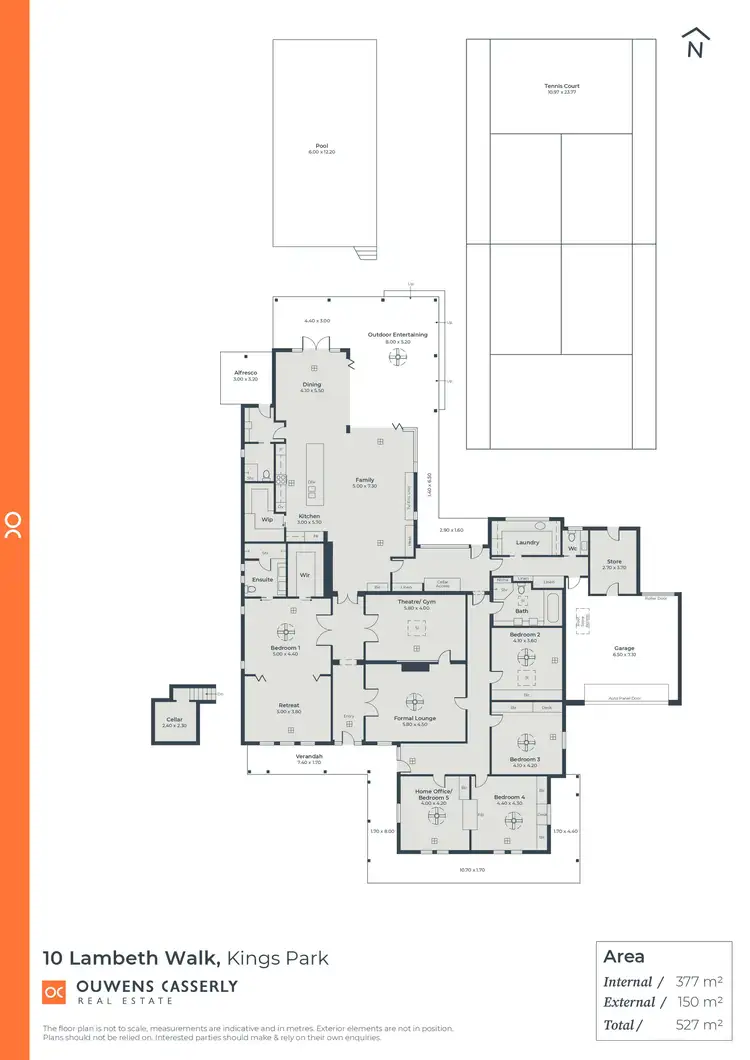
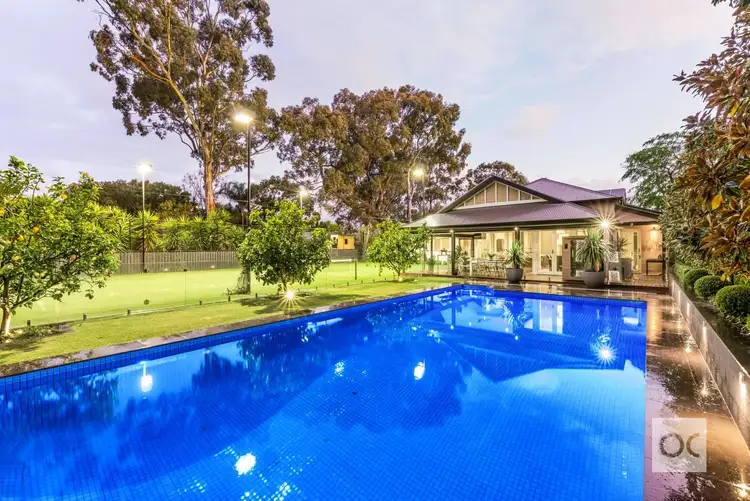
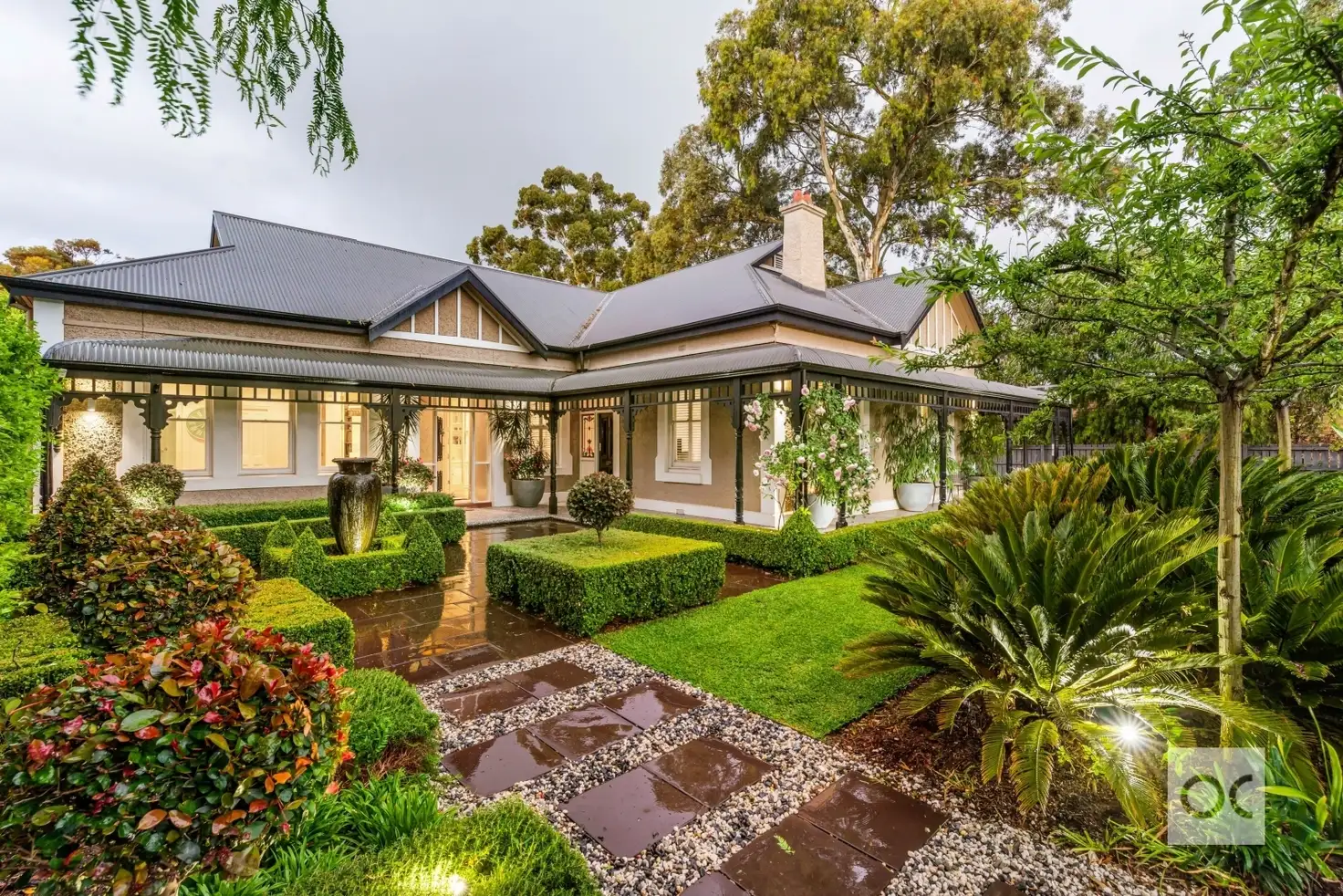


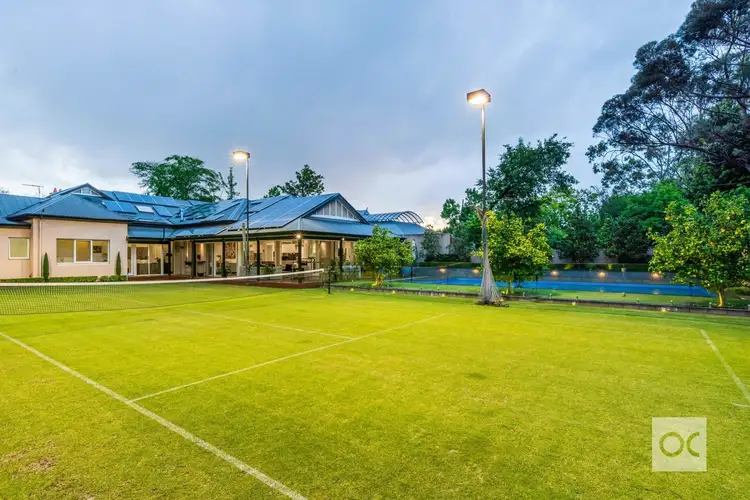
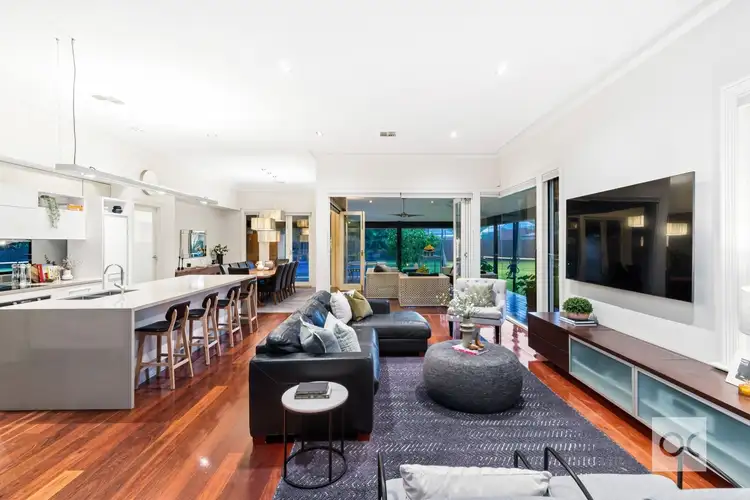
 View more
View more View more
View more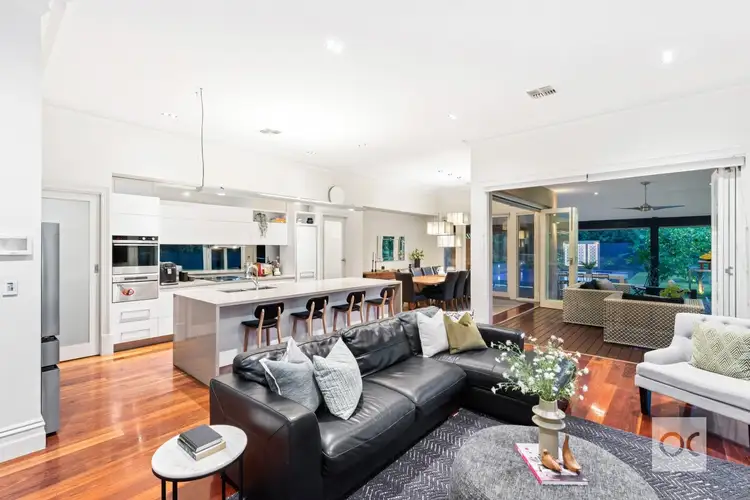 View more
View more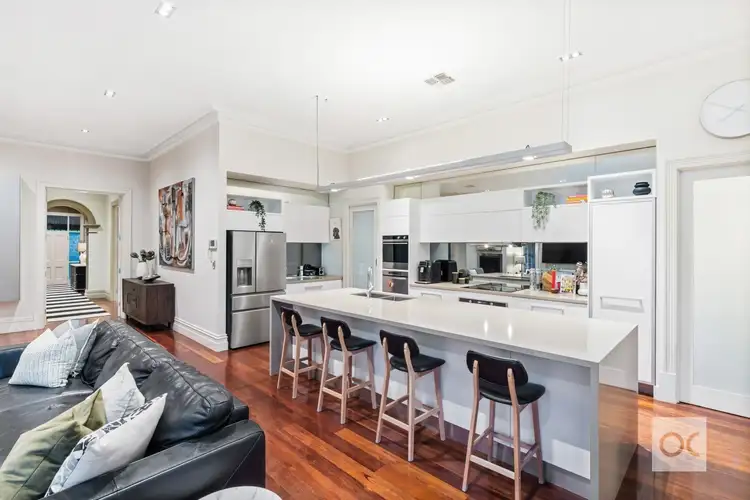 View more
View more
