Carving its own corner of the world where Parafield Gardens becomes its quiet, leafy best; this solid brick family home is counting down the days until summer - spent by the pool, of course.
Set beyond high fencing, life is private and reassuring across every square inch this boundless 726sqm(approx.) parcel with ample shedding to go with its ample off-street parking and outdoor play. Not an iPad in sight.
What you will see is a light-filled, free-flowing home that basks in the extensive renovations that make this the move-in-ready finished article with three spacious bedrooms.
Shaped like a boomerang, this ever-dependable home spreads its wings wide - placing all bedrooms on one side and spacious living zones on the other. The entry hall acts as a buffer between the two.
With polished timber floors, high ceilings and large picture windows, the lounge room will quickly become your favourite space, ready for movie nights and quiet moments of contemplation.
The updated rear kitchen ups the ante with its monochromatic tones, glossy cabinetry, clever storage solutions, filtered water, quality appliances and a quaint casual meals zone at its feet.
The main bathroom - with walk-in shower and deep tub - is just as slick. Subway tiling and moody black hardware included.
Step outside and the mood shifts from suburbia to sanctuary, where a breezy verandah and pitched-roof pavilion orbit a lagoon-like pool.
Generous blocks, leafy streets and a pace that leans more weekend than weekday make Parafield Gardens made for staying in, stretching out, and growing roots. Everything you need is close. Everything else can wait. Summer can't come quickly enough.
FEATURES TO LOVE:
• Renovated, move-in-ready solid brick family home on a generous 726sqm allotment
• Clever boomerang-style layout separating bedrooms from living zones for enhanced flow
• High fencing creates enviable privacy
• Room to roam at the home's feet, front and back
• Light-filled interiors with polished timber floors, high ceilings and large picture windows
• Updated wet areas, including separate laundry with external access
• Large lagoon-style pool surrounded by pitched-roof pavilion and verandah for all-weather entertaining
• Low-maintenance gardens designed to deliver scale without the workload
• Solar panels for reduced energy bills and long-term efficiency
• Ducted air conditioning for year round comfort
• Large storage shed, carport, and additional off-street parking
LOCATION:
• Just minutes to Parafield Gardens Primary and High Schools
• Close to Parafield Plaza and Hollywood Plaza Shopping Centre
• Multiple parks and reserves nearby, including The Pines Reserve and Baltimore Reserve
• Easy access to Mawson Lakes and University of SA
• Public transport options within walking distance (bus and Parafield train station)
• Under 30 minutes to Adelaide CBD
• Quick access to Port Wakefield Road and major arterial routes for commuters
Auction Pricing - In a campaign of this nature, our clients have opted to not state a price guide to the public. To assist you, please reach out to receive the latest sales data or attend our next inspection where this will be readily available. During this campaign, we are unable to supply a guide or influence the market in terms of price.
Vendors Statement: The vendor's statement may be inspected at our office for 3 consecutive business days immediately preceding the auction; and at the auction for 30 minutes before it starts.
Norwood RLA 278530
Disclaimer: As much as we aimed to have all details represented within this advertisement be true and correct, it is the buyer/ purchaser's responsibility to complete the correct due diligence while viewing and purchasing the property throughout the active campaign.
Property Details:
Council | CITY OF SALISBURY
Zone | R
Land | 726sqm(Approx.)
House | 239sqm(Approx.)
Built | 1965
Council Rates | $TBC pa
Water | $TBC pq
ESL | $TBC pa
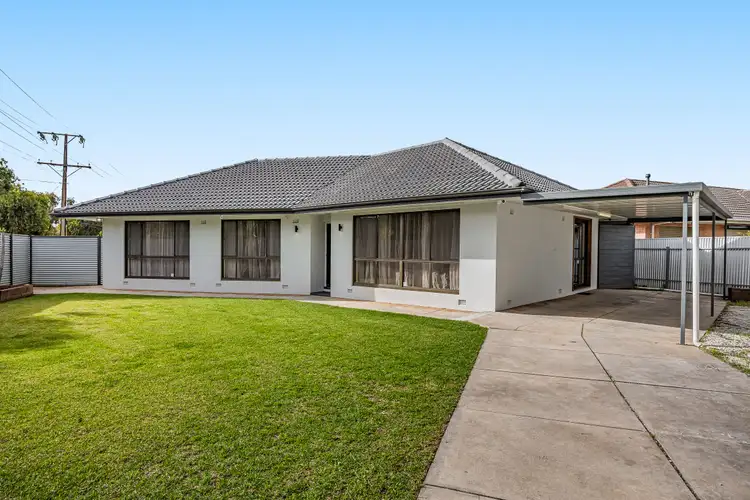
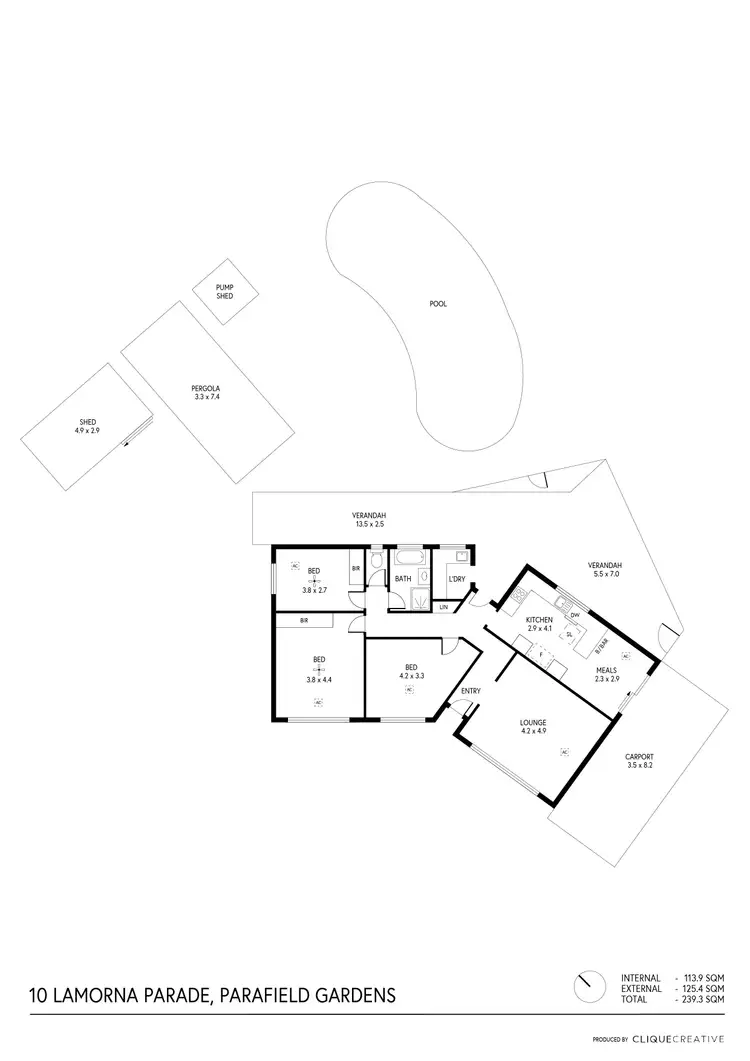
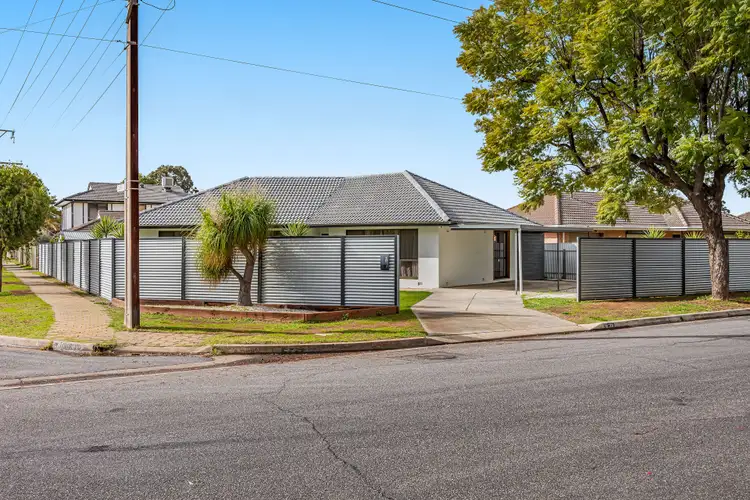
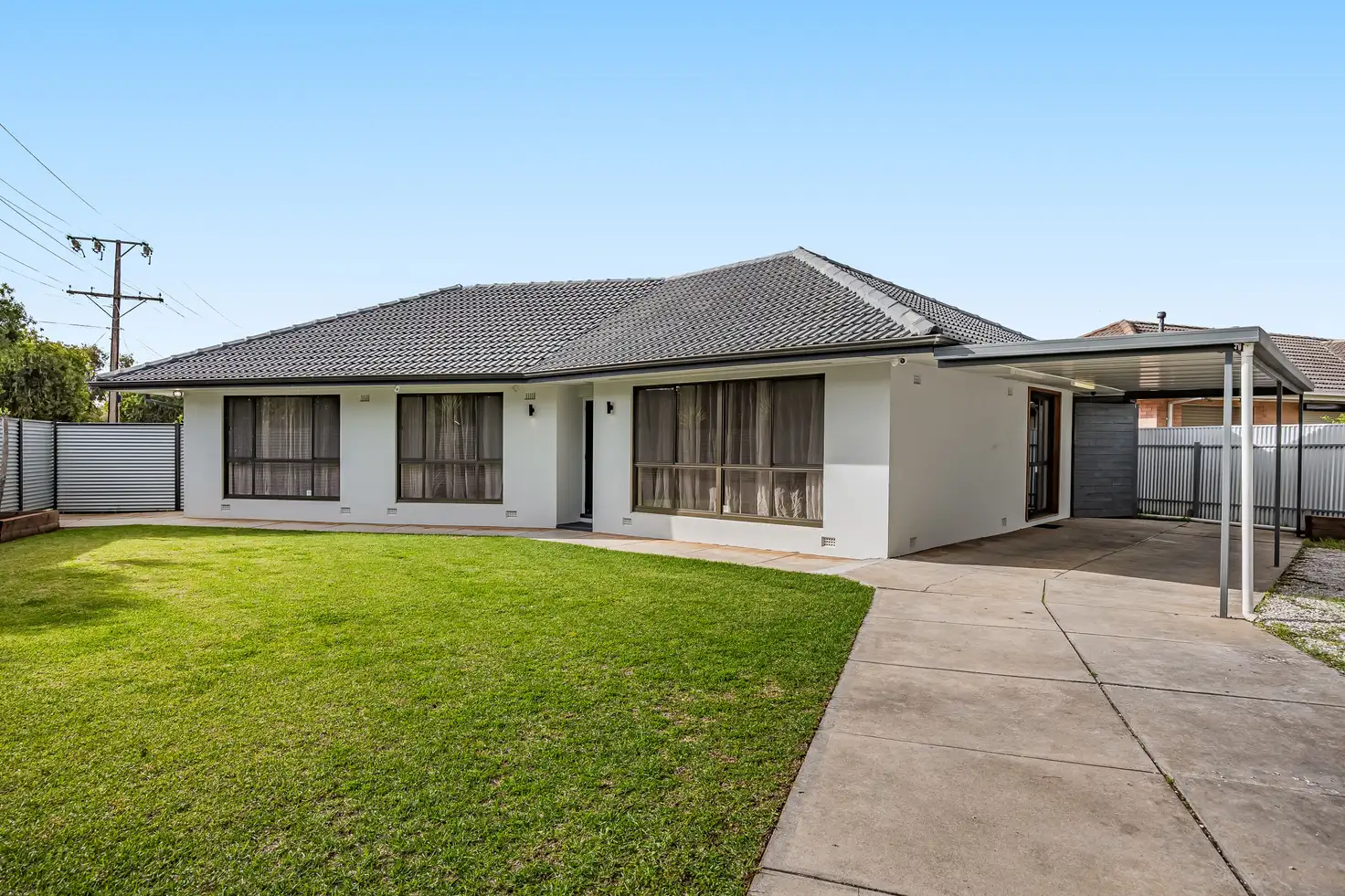


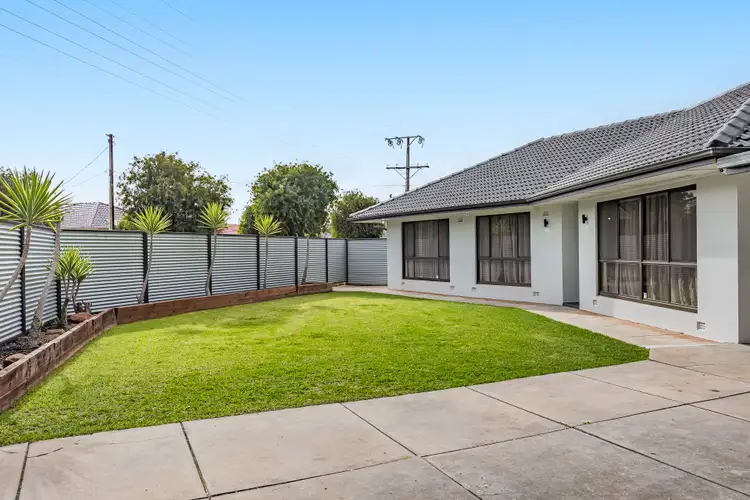
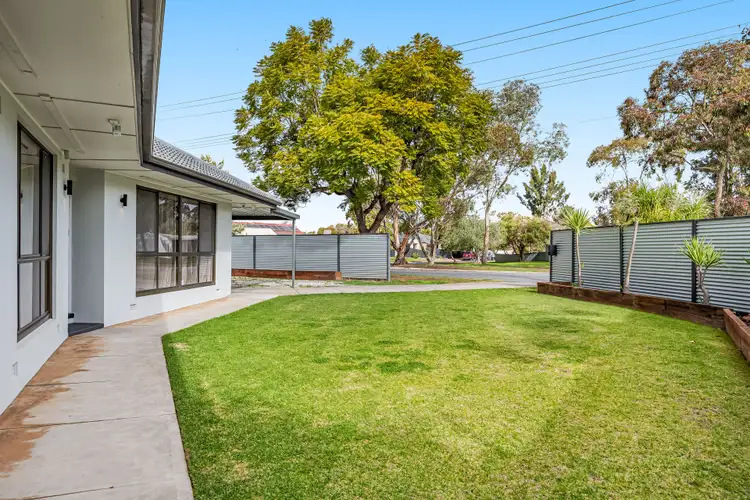
 View more
View more View more
View more View more
View more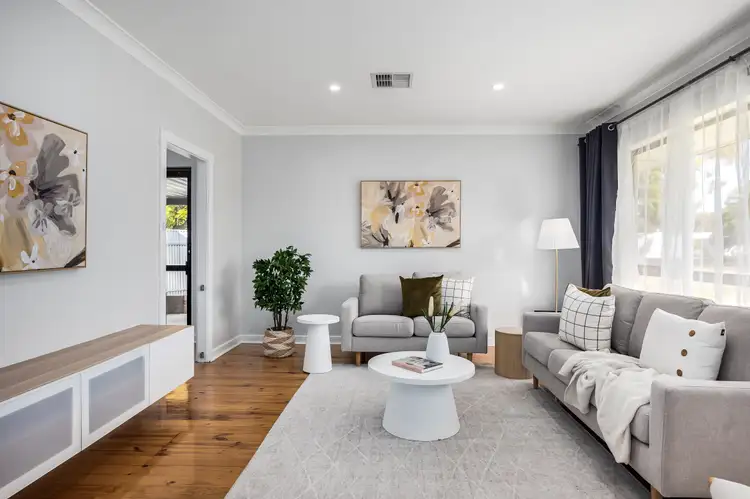 View more
View more
