This stunning 4-bedroom, 2-bathroom house located at 10 Lauren Close, Virginia, offers the perfect blend of modern design and family-friendly features. With spacious living areas, a double garage, and a contemporary aesthetic, this property is sure to impress.
Step inside and be greeted by a light-filled open plan living area that seamlessly connects to the kitchen and dining space. The modern kitchen boasts ample storage, high-end appliances, and a large island bench, perfect for entertaining or enjoying family meals. The adjoining dining area opens onto a covered outdoor patio, creating a seamless indoor-outdoor flow.
With four spacious bedrooms, including a master suite with an ensuite bathroom, this home provides plenty of space for the whole family. Each bedroom features built-in robes, ensuring ample storage, while the master suite offers a private sanctuary for relaxation. The second living area upstairs provides a versatile space that can be used as a kids' playroom, home office, or additional entertainment area.
The outdoor area is designed for easy entertaining and low-maintenance living. The covered patio overlooks a landscaped backyard, providing a private oasis for gatherings or simply enjoying the sunshine. With a double garage and additional off-street parking, there is plenty of space for vehicles and storage.
Situated in the sought-after suburb of Virginia, this property is conveniently located near schools, parks, and public transport. The city is just a short drive away, offering easy access to shopping, dining, and entertainment options.
Don't miss this opportunity to secure a modern family home in a prime location. Contact us today to arrange a private inspection and make this property your own.
Home Features Include:
✔️Two Living/Lounge areas
✔️Complete 4 Bedrooms with walk-in robes, ceiling fans, and timber flooring
✔️Reverse Cycle Ducted Air Conditioning throughout
✔️Study Nook along wide hallways
✔️Butler’s Pantry
✔️Pendant Lights and LED Downlights
✔️Glass Window Splash Back
✔️900 mm Cooktop
✔️900 mm Retractable Range Hood
✔️900 mm Oven
✔️High-quality laminated Cabinetry
✔️High Gloss Tiled Flooring throughout
✔️All bathrooms feature wall-hung vanities with vessel sinks and tiled floor-to-ceiling.
✔️Sliding Door Access from the Living area to the Alfresco
These impressive features ensure every day is a delight, offering a harmonious balance of functionality and luxury that you'll cherish.
A lot is going on around here with new developments popping up. You've got local shops, schools, and all the essentials close by. Central Lakeview Reserve and Bridget Court Screening Reserve are just a short walk away, about 10 minutes. Virginia Shopping Centre is a quick 5-minute drive, and Virginia Primary School and the Sports Oval are only about 6 minutes away.
Auction Details;
✔️Date: Saturday 10/08/24 USP
✔️Time: 4:00 PM
✔️Open: 3:30 PM
✔️Location: At the property
For more information about this property contact San Arora on 0450 008 065.
RLA 293936
*All figures are quoted it is an approximation only. You must make your own inquiries as to this figure’s accuracy. Onyx Realtors (Onyx Realtors Pty Ltd) does not guarantee the accuracy of these measurements. All development inquiries and site requirements should be directed to the local govt. authority.
*Grant Subjected to Eligible Buyers Only

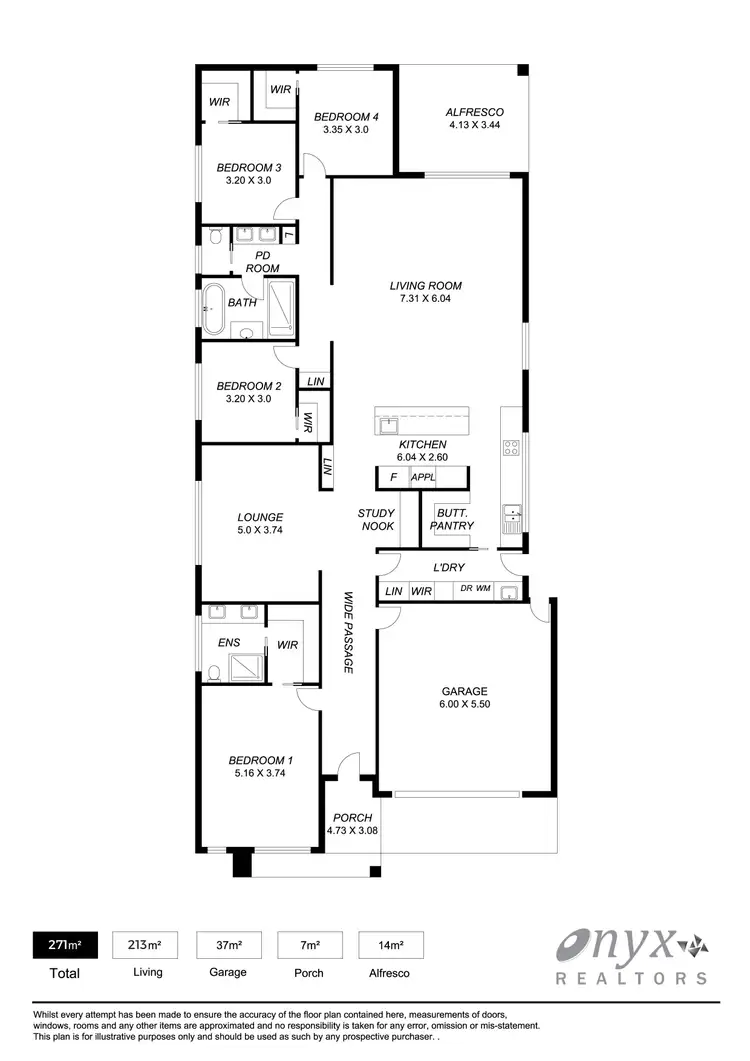
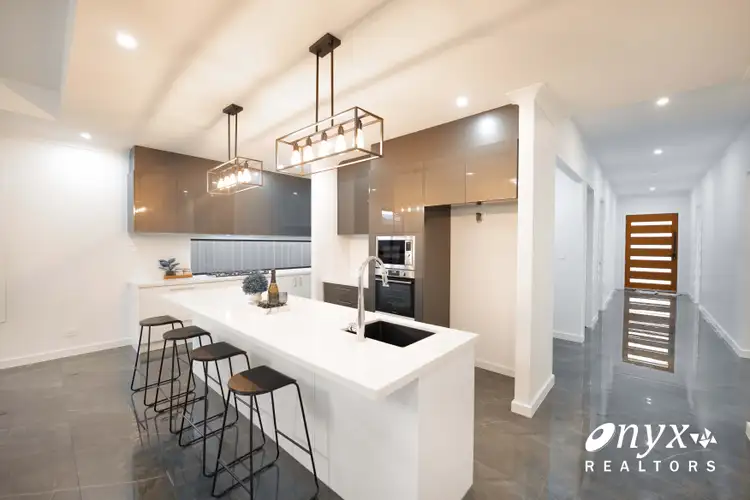



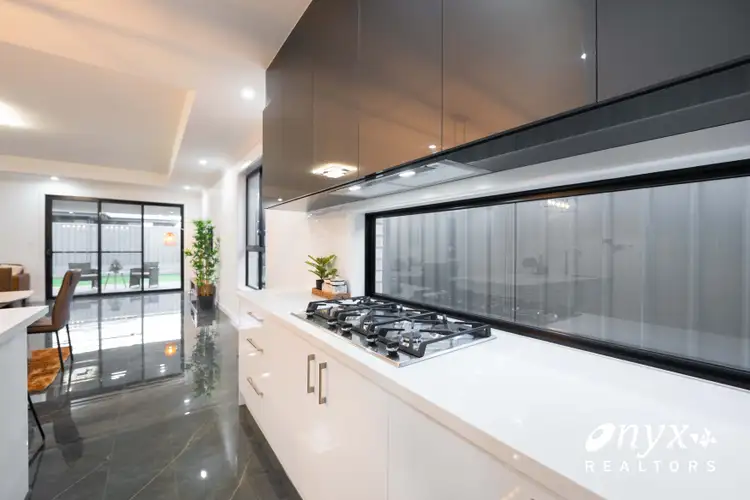

 View more
View more View more
View more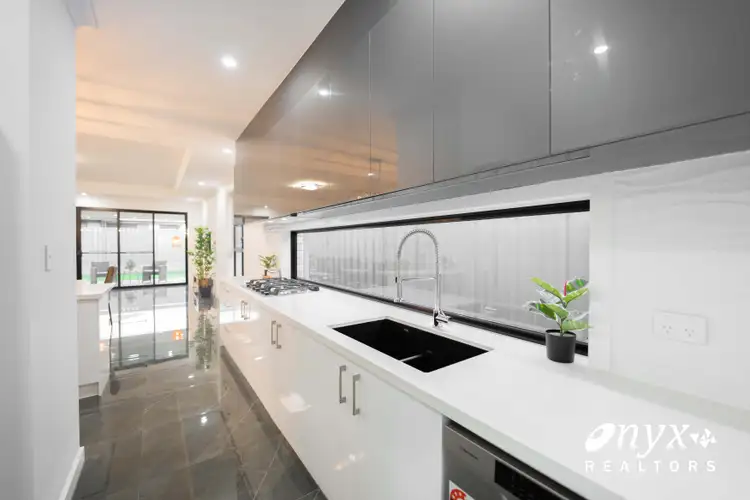 View more
View more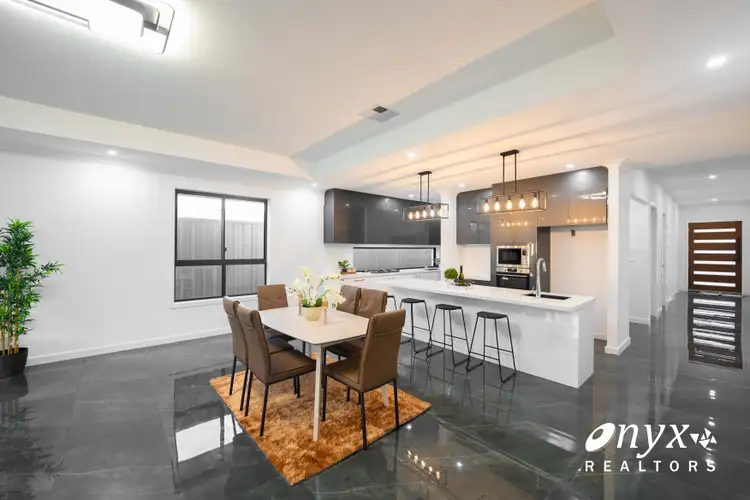 View more
View more
