Price Undisclosed
4 Bed • 2 Bath • 2 Car • 650m²
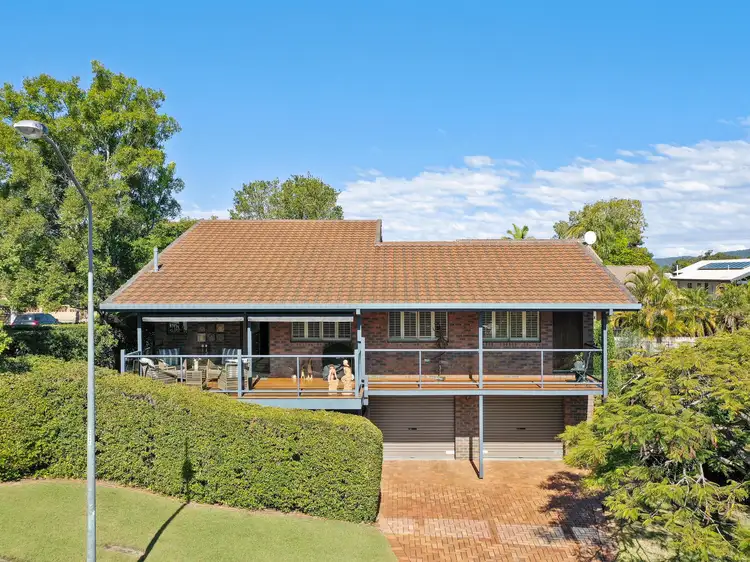
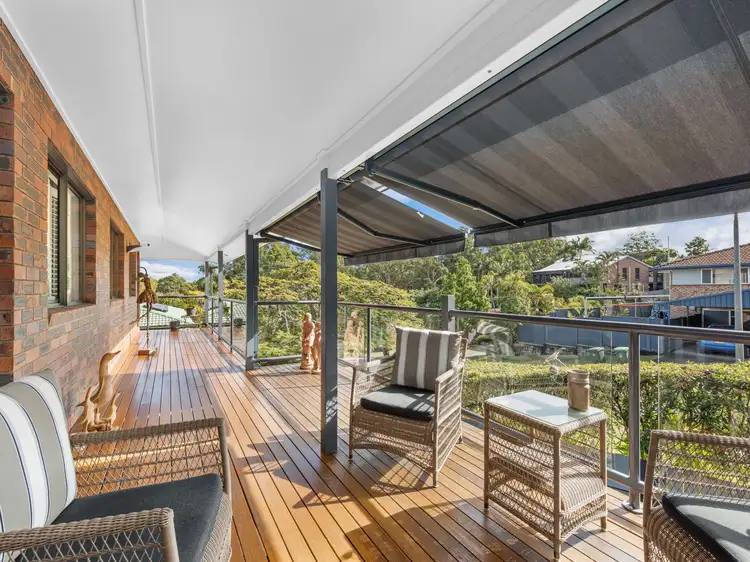
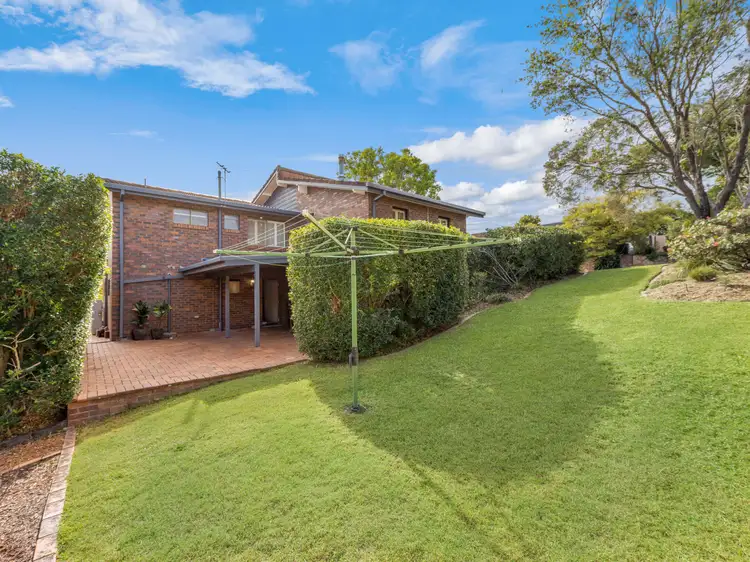
+16
Sold
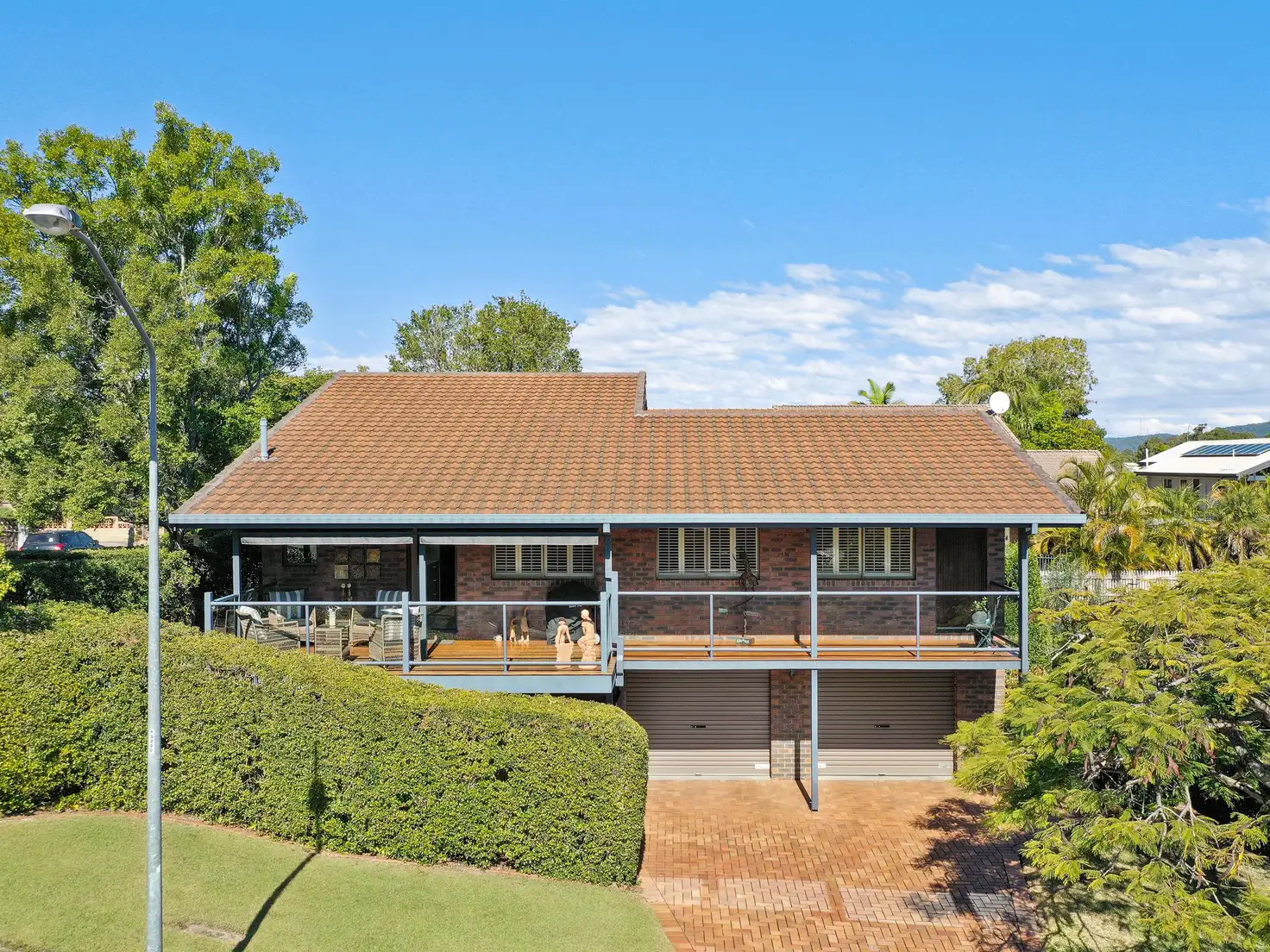


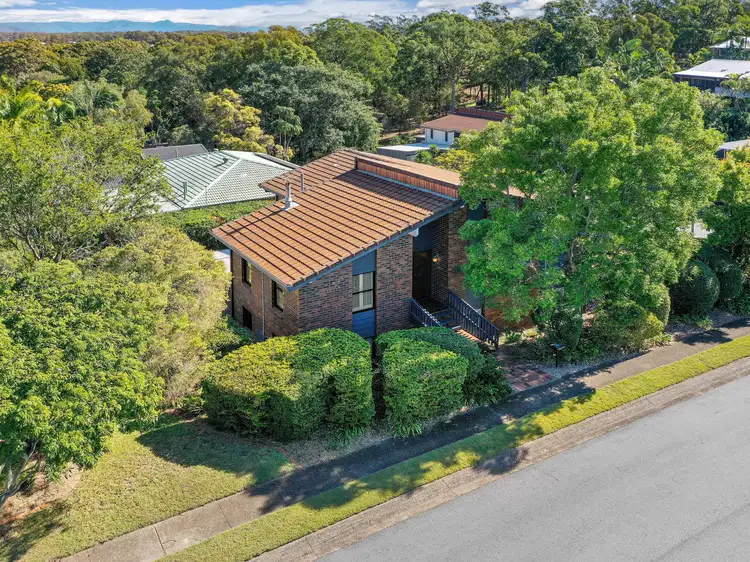
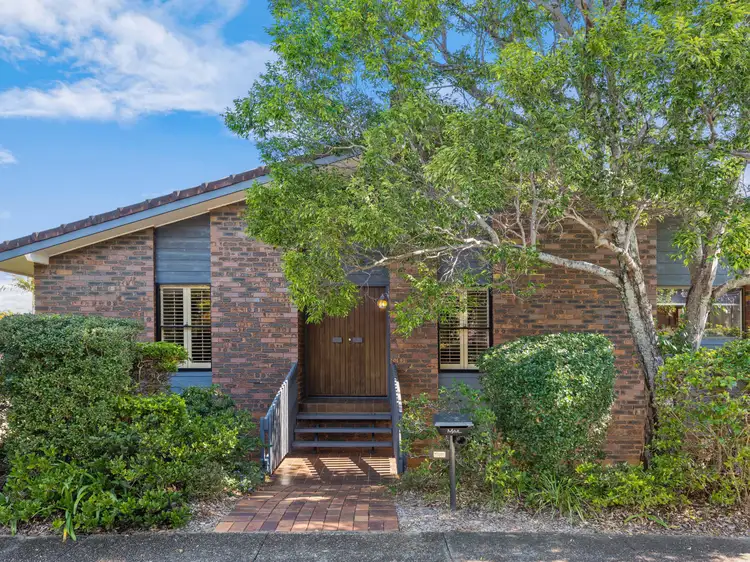
+14
Sold
10 Lazenby Street, Mcdowall QLD 4053
Copy address
Price Undisclosed
- 4Bed
- 2Bath
- 2 Car
- 650m²
House Sold on Fri 28 Aug, 2020
What's around Lazenby Street
House description
“IMMACULATE HOME ON LAZENBY”
Land details
Area: 650m²
What's around Lazenby Street
 View more
View more View more
View more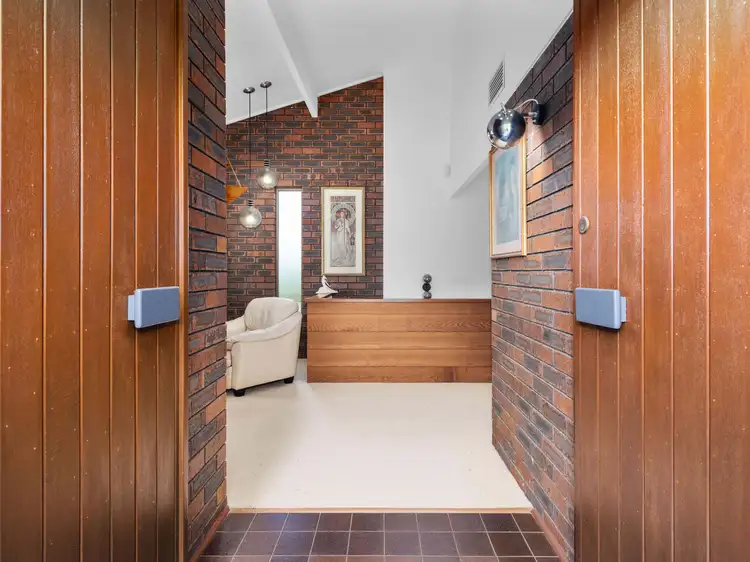 View more
View more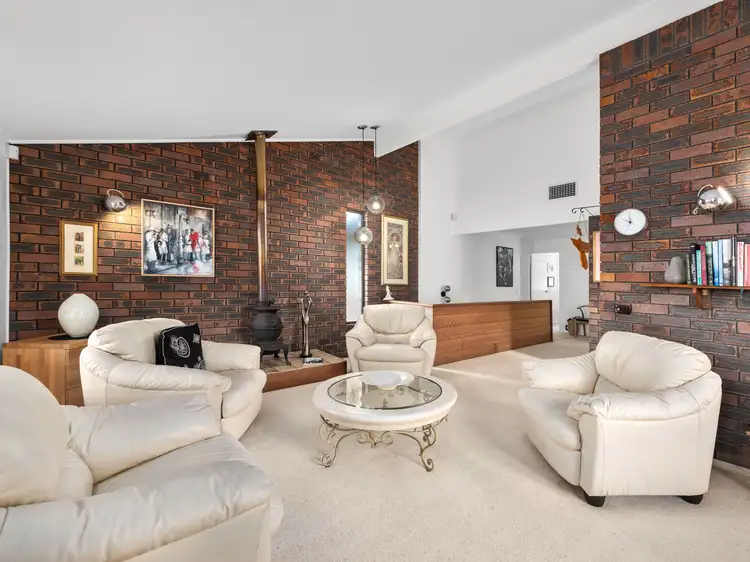 View more
View moreContact the real estate agent

Sonya Treloar
Ray White - Bridgeman Downs
5(22 Reviews)
Send an enquiry
This property has been sold
But you can still contact the agent10 Lazenby Street, Mcdowall QLD 4053
Nearby schools in and around Mcdowall, QLD
Top reviews by locals of Mcdowall, QLD 4053
Discover what it's like to live in Mcdowall before you inspect or move.
Discussions in Mcdowall, QLD
Wondering what the latest hot topics are in Mcdowall, Queensland?
Similar Houses for sale in Mcdowall, QLD 4053
Properties for sale in nearby suburbs
Report Listing
