Nestled in one of New Farm's most convenient and sought-after pockets in the quiet and exclusive Lechmere Street, this modern home exhibits stunning contemporary finishes balanced with traditional charm. Originally built in 1900, the modernised cottage sits on a 425m2 block with 15m frontage and great street appeal. Featuring 5 well-proportioned bedrooms, 3 bathrooms and media room; this residence has a generous floor plan that offers functionality and flowing spaces designed to accommodate the modern family.
The current owners have conducted significant works to take the charming cottage home and bring it into the 21st Century to meet today's family needs. Including a complete re-configuring of the up and downstairs, to create an open plan flow from the kitchen to the dining and lounge flowing out to the outdoor entertaining area and the inclusion of a pool. Using careful thought in the redesign to ensure the home flows and is functional for a variety of family dynamics resulting in a delightful floor plan that creates functional living spaces, separation and practicality. The renovation exhibits detailed craftsmanship whilst retaining its original elements of timber floors, VJ walls and ceilings, sash windows and front verandah. Contemporary tones of modern flourishes, especially in the bathrooms and kitchen, help highlight the modernity and luxury of the redesign.
The heart of the home is the open plan kitchen, living and dining which flows through full-height retractable sliding doors to the outdoor areas allowing light and breezes through the space. The kitchen features state of the art appliances, show-stopping marble island and breakfast bench. The dining area, with fireplace, manages to feel of its own while remaining a part of the open floor plan.
Upstairs are 4 bedrooms with the master befitting a home of this spec, sectioned off at the upper rear of the house creating a parents retreat. Featuring oversized bedroom, walk-in robes, light and airy his and hers bathroom with tasteful marble scallop highlights and private rear veranda to take in the eastern aspect and watch the kids play in the pool. The second bedroom, with built-ins, utilises the main bathroom, as well as the third and fourth bedrooms which have access to the front verandah.
Downstairs there is a large bedroom with built-in robe and multipurpose media room serviced by a full bathroom. No expense has been spared to ensure the home is ready for the 21st Century with ample storage provided throughout the house and especially in the service areas and ducted a/c and ceiling fans throughout. A large laundry with access to a private courtyard add to the practicality.
The exterior architecture unites the outdoor landscape with the open plan living and wraps around the pool and entertaining areas, blending the outside with the indoors. Enjoy the in-ground pool and cabana with daybeds for lounging, perfect for the summer. Extensive landscaping has maximised the space and created a private low maintenance home.
Located just off James St, this home is at the epicentre of the most popular sections of the peninsula and features but is not limited to:
• Magnificent family home in outstanding condition renovated to versatile modern family needs
• 5 bedrooms 2 with built-in robes, master with huge walk-in robe and ensuite
• Top of range kitchen integrated with living spaces & outdoor entertaining areas
• Fully ducted reverse cycle A/C and Ceiling Fans throughout
• Landscaped gardens, in-ground pool, cabana
• Walking distance to some of Brisbane's best entertainment, dining and education options
• 425m2 block, just 3km to Brisbane City
With stunning character, timeless looks, and all today's modern necessities, you will fall in love with this home and the fantastic lifestyle that it provides. 10 Lechmere Street is your family's perfect new home.

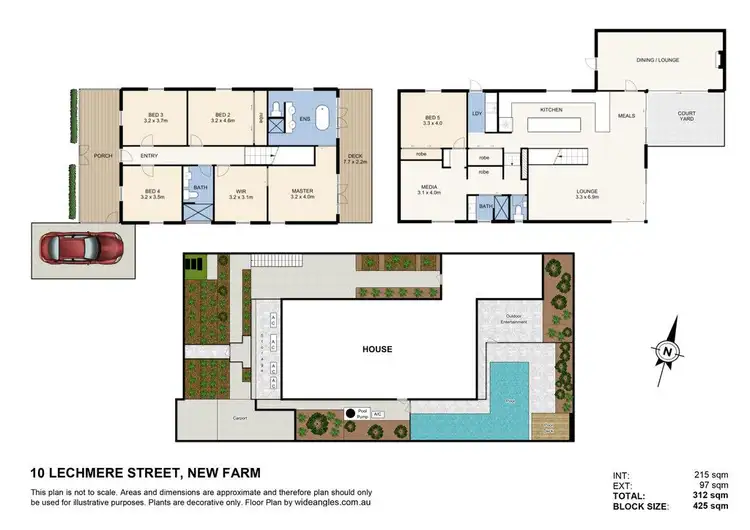
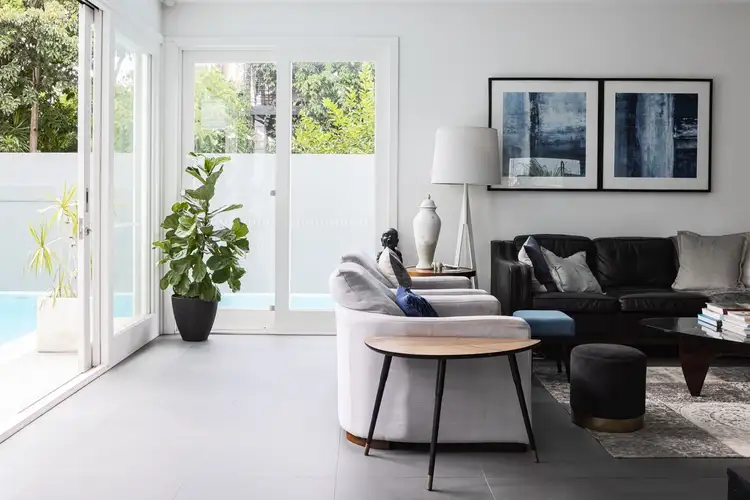
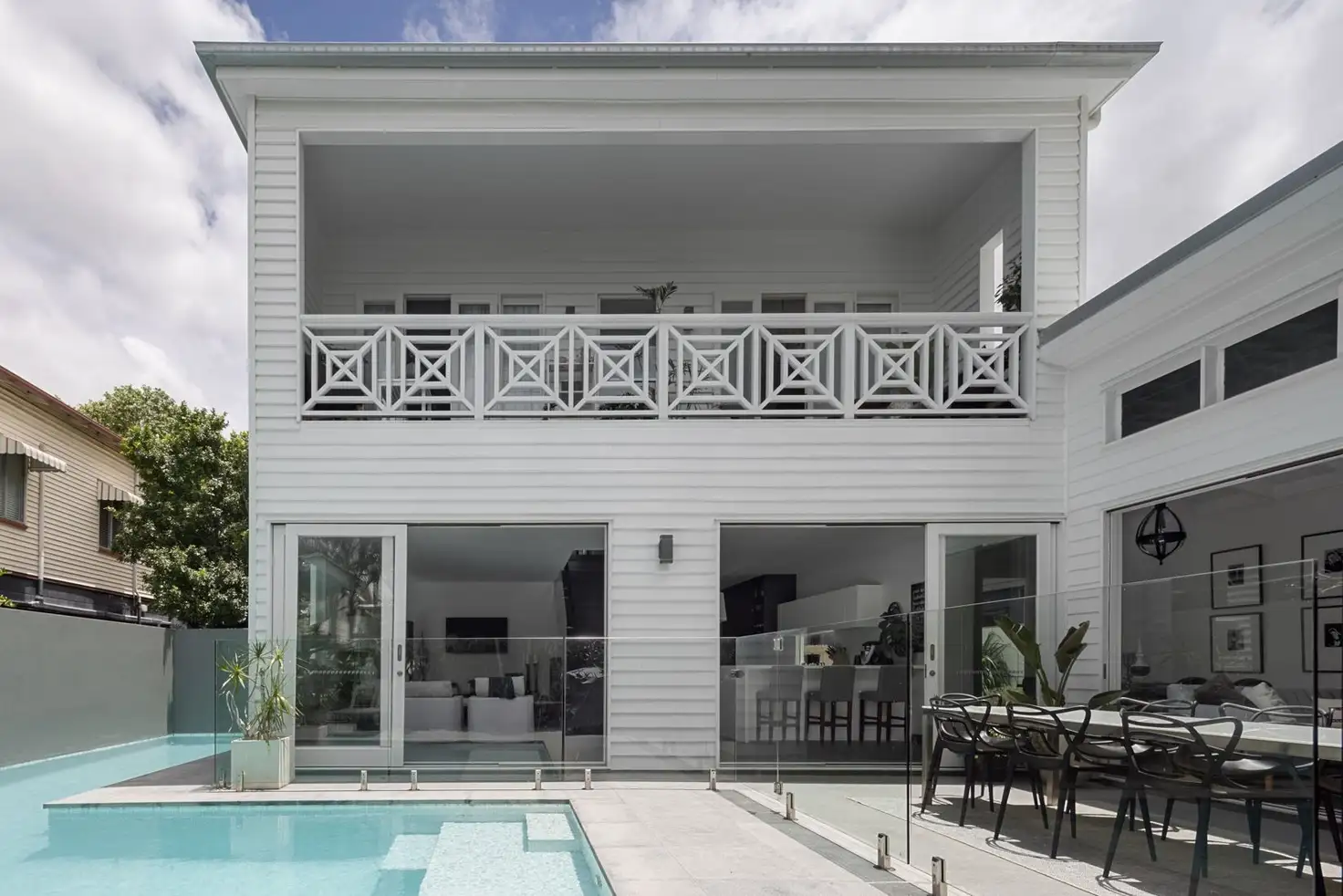


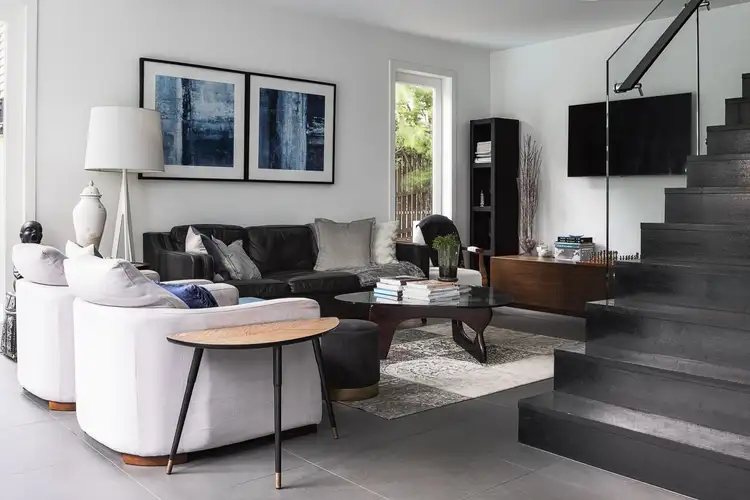
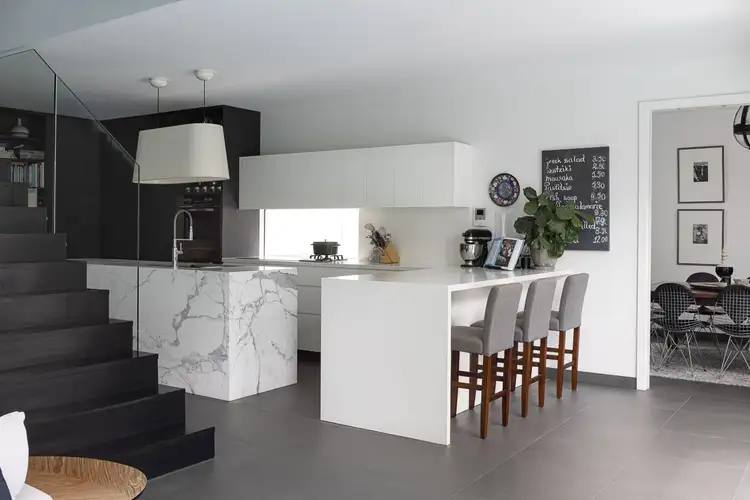
 View more
View more View more
View more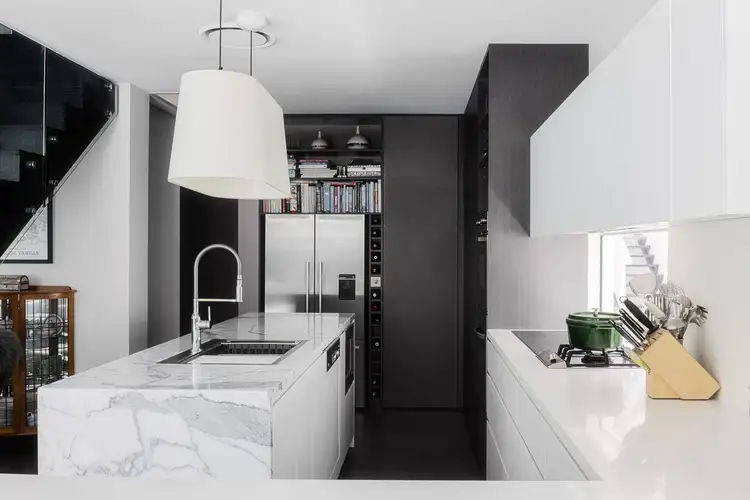 View more
View more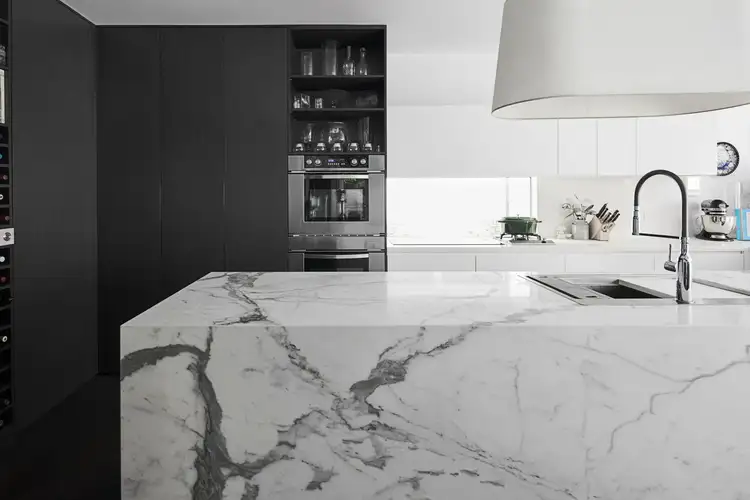 View more
View more
