Team Lloyd and Haris Real Estate are proud to present 10 Leedham Drv, Greenwith - Discover a lifestyle you deserve in this exceptional, quality-built 2013 family home on an impressive 2189 sqm allotment. Perfectly situated in a private cul-de-sac, this residence offers magnificent, sweeping views over the Adelaide Plains, a truly rare gem for those seeking a tranquil retreat and room to spread out.
Entering through a grand formal entrance with double doors and a vaulted ceiling, you are welcomed into a split-level floorplan featuring premium 600mm porcelain floor tiles throughout the main living and traffic areas. Light pours into the open-plan main living area, where 3.4-meter-high ceilings accentuate the space, creating an inviting atmosphere with distant views to enjoy from every angle. The heart of the home, a well-appointed kitchen, boasts a gas hotplate, electric wall oven, dishwasher, ample storage, and a breakfast bar, perfectly positioned to serve the open plan living and dining areas. Relax by the wood combustion heater, which adds warmth and charm to the central living space.
This residence includes four generous bedrooms, each featuring elegant floating wooden floors. The master suite, situated off the main living area, offers breathtaking views, a large walk-in robe, and a stylish ensuite, allowing you to savour distant landscapes while lying in bed. The additional bedrooms are equally spacious, with built-in robes in bedrooms two and three, while the fourth bedroom doubles as a study or office. A stunning main bathroom, tiled to the ceiling, is conveniently located near bedrooms two and three, catering to family and guests alike.
Year-round comfort is assured with ducted reverse-cycle heating and cooling throughout the entire home. Large double glass sliding doors open onto a spacious alfresco entertaining area, overlooking a sparkling inground swimming pool complete with elegant glass fencing-ideal for the upcoming summer months. The home's manicured landscaped gardens offer lush, peaceful surroundings, complemented by a massive 8m x 12m shed/workshop, complete with plumbing and 3-phase power, providing ample storage and workspace.
Additional features include:
2 x Gas instant hot water services
46,000 litre rainwater tank
Double glazed windows – Low Emissivity
Security system
Exposed aggregate driveway and paths
Auto irrigation
Alfresco setup for outdoor kitchen connections
Large storage cupboard
Well appointed workshop for tradesperson -
Additional conveniences include rear yard access, room for a boat or caravan, a large laundry, and a double garage with an automatic panel lift door and internal access. With a remarkable list of features, this property is more than just a home; it's a lifestyle. An inspection is an absolute must to truly appreciate this stunning offering. - Call Mark Lloyd on 0414 687 754 or Marie Fabian on 0421 205 578 to register your interest today!
Best Offers by 5:00pm Tuesday - 26/11
Specifications:
CT / 6080/453
Council / Tea Tree Gully
Zoning / HN
Built / 2013
Land / 2189m2 (approx)
Council Rates / $3,028.49pa
Emergency Services Levy / $205.65pa
SA Water / $279.15pq
Estimated rental assessment / $750 - $800 per week / Written rental assessment can be provided upon request
Nearby Schools / Salisbury Heights P.S, Greenwith P.S, Salisbury Park P.S, Madison Park School, Golden Grove H.S
Disclaimer: All information provided has been obtained from sources we believe to be accurate, however, we cannot guarantee the information is accurate and we accept no liability for any errors or omissions (including but not limited to a property's land size, floor plans and size, building age and condition). Interested parties should make their own enquiries and obtain their own legal and financial advice. Should this property be scheduled for auction, the Vendor's Statement may be inspected at any Harris Real Estate office for 3 consecutive business days immediately preceding the auction and at the auction for 30 minutes before it starts. RLA | 330069
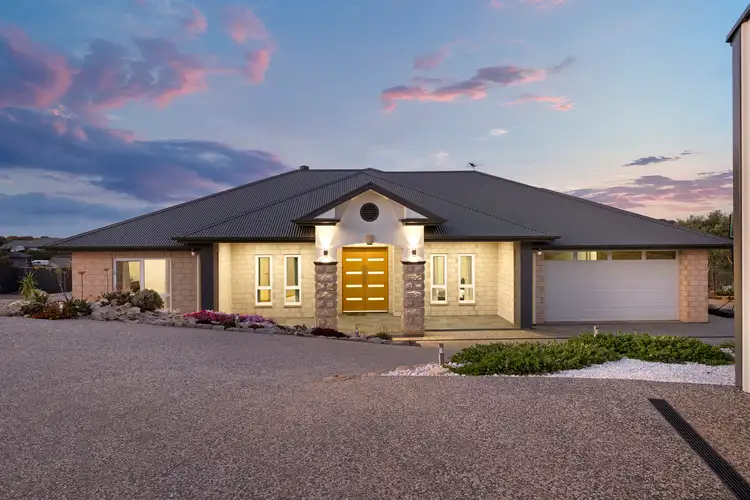
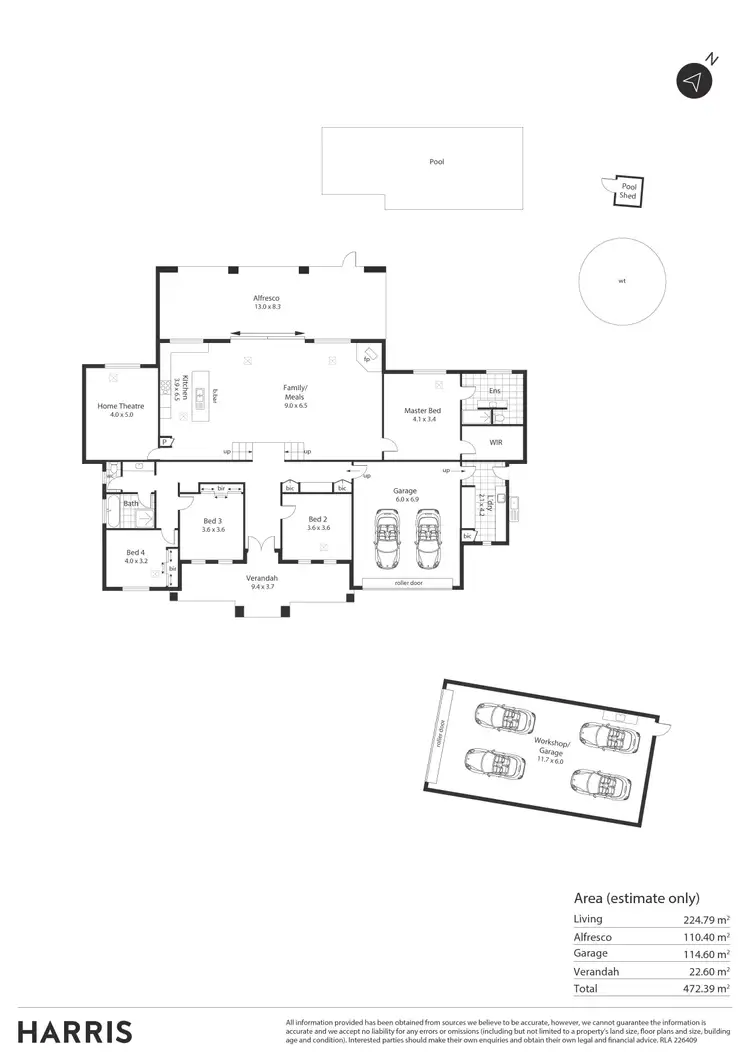
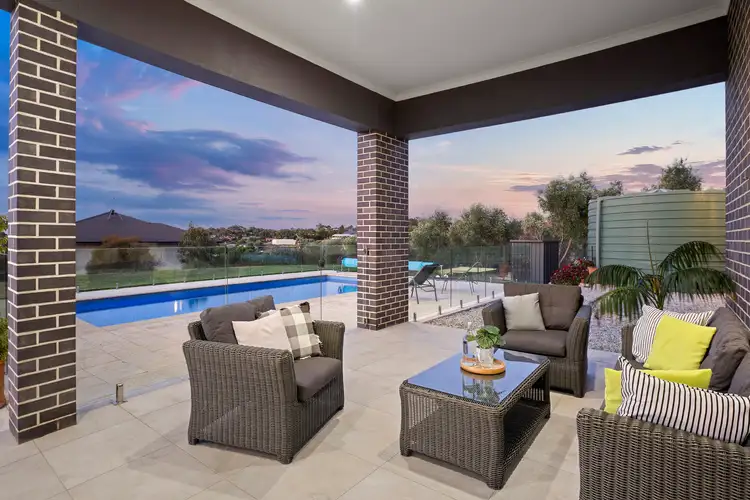
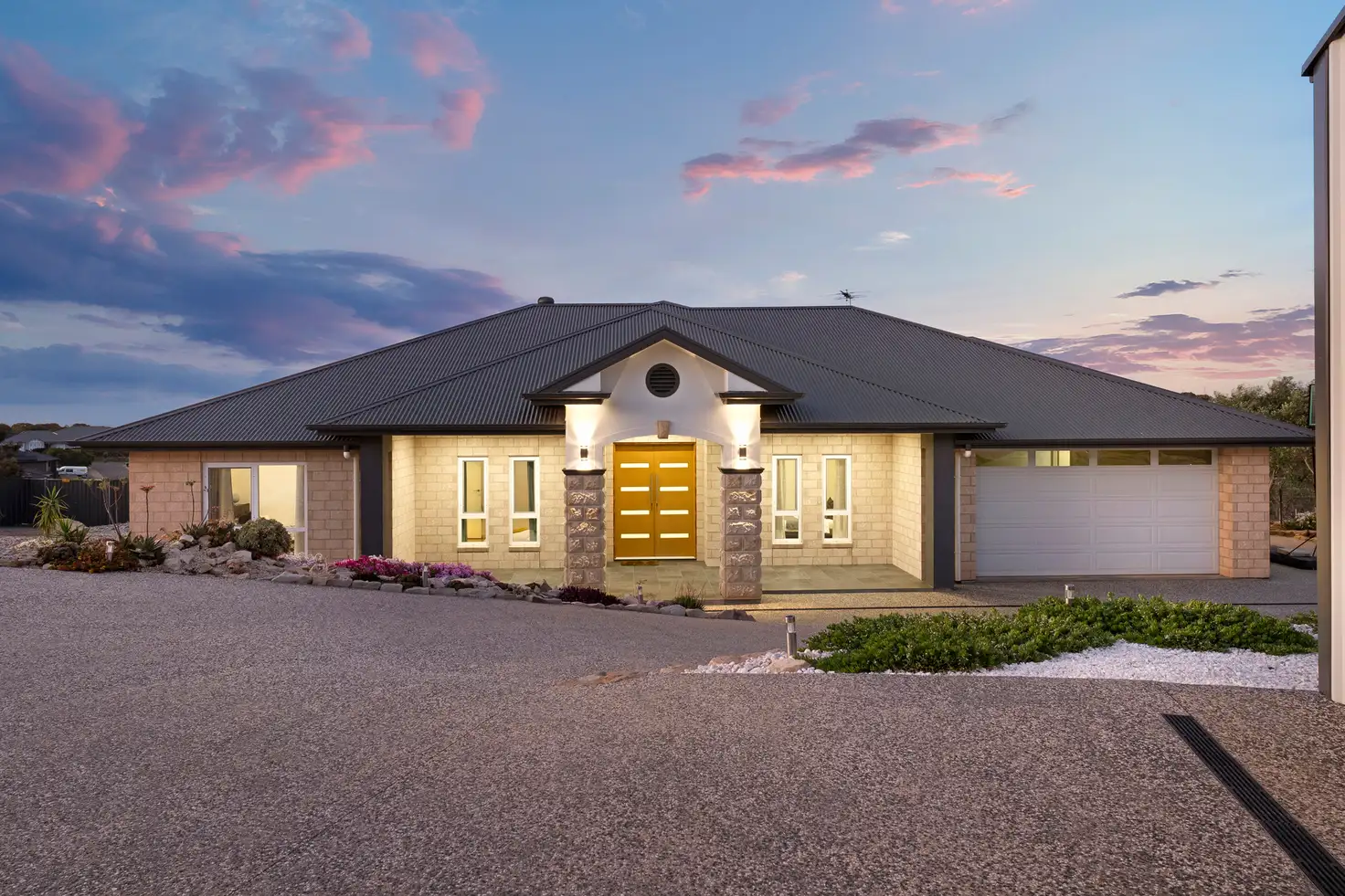


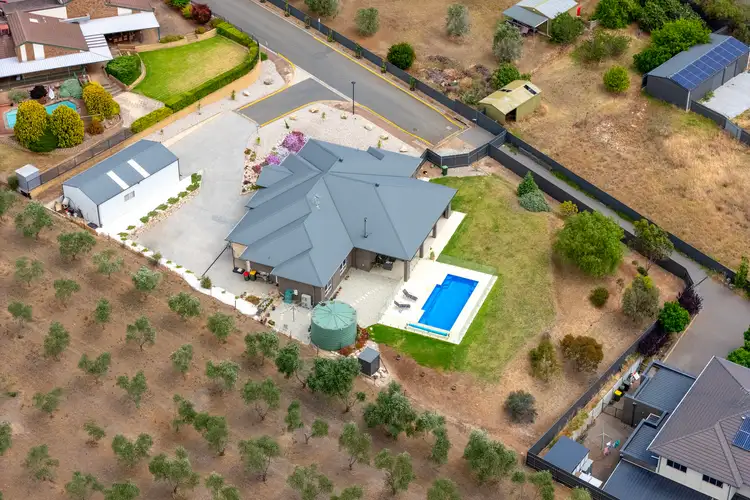
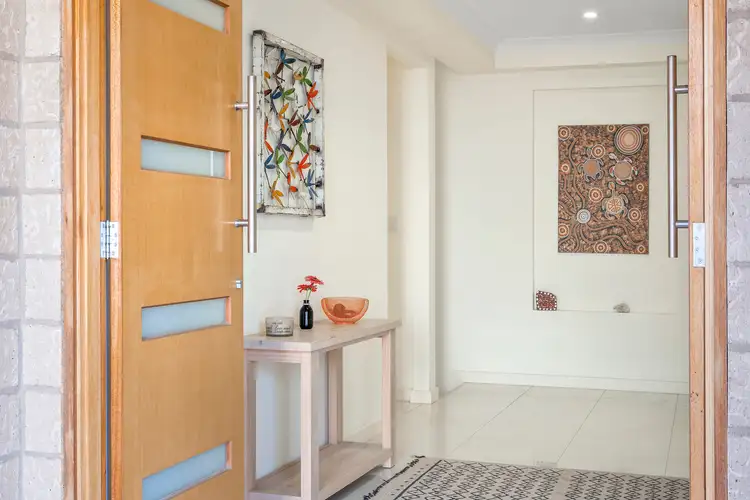
 View more
View more View more
View more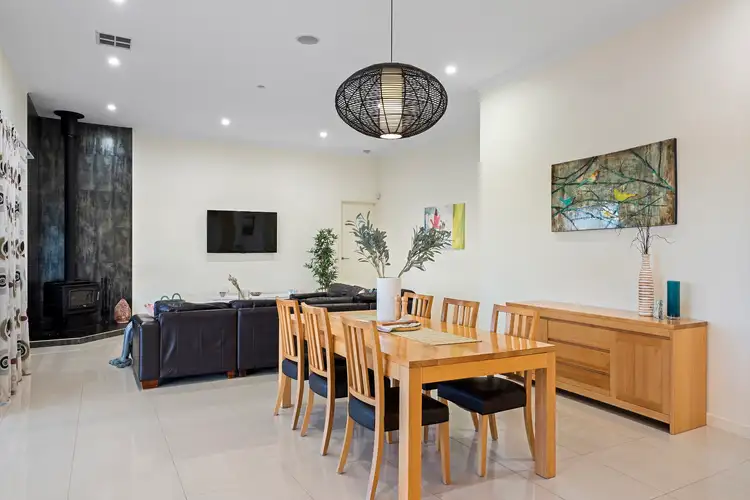 View more
View more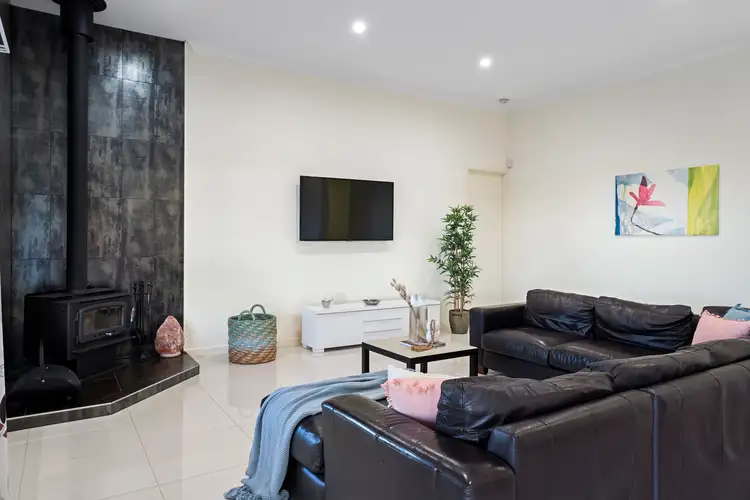 View more
View more
