Here's an opportunity you won't find very often. This unique property of goldfields and natural heritage consists of two titles on approximately 3,401m2 with two road frontage.
The block gently rises from its Lethebys Road frontage and backs onto the State Forest, with its birdlife, wildflowers, ironbarks and bush trails.
After 46 years in the one family, it's time for fresh eyes to look at what can be achieved here. And the options are vast.
Firstly, consider the infrastructure. The 1,124m2 title features a two-storey American-style barn, with concrete floor. A full mezzanine floor could be used as the ultimate hobby or workshop space, or even converted for residential use, subject to council approval.
The second 2,276m2 title is full of surprises. You can't miss the original Victorian home. Circa 1900, the house wears its heart on its weary weatherboards. There are no secrets here, just the old bones of a once-beauty now ready for either removal or a full renovation.
The two front bedrooms still have the hessian and paper walls of old, cast-iron fireplaces and remnants of timber mantles. The central lounge room has exposed Baltic pine floorboards and a working fireplace. Other period features are timber dados, timber ceiling boards and some ornate features. The kitchen has cabinets; the bathroom/laundry has a shower recess. There is both water and power connected.
Beside the Victorian is a fully functional Granny Flat, with two bedrooms, bathroom and a kitchen/living area. It's neat and tidy with a raked ceiling, split system, gas hot water and ceiling fans. It creates an enticing option to live onsite while you renovate/develop.
Also included is a double garage, a garden shed, an older workshop and a vintage timber railway carriage. But the true gem is the original miner's hut, with its tiny pane windows, its brick hearth and chimney. Yes, it's seen better days, perhaps when the original owner was working the Sailors Gully shafts 150 years ago, but it's still here to tell the tale.
The next owners will also inherit a wonderful collection of stone fruit and citrus trees, grape vines, a fig, pomegranate and fragrant old roses. They may also appreciate the vast natural sandstone retaining wall.
This is the quiet, peaceful lifestyle you may have thought no longer existed. It's mere minutes to Eaglehawk, with views of the bush, the neighbouring cottages and redbrick chimneys for added charm.
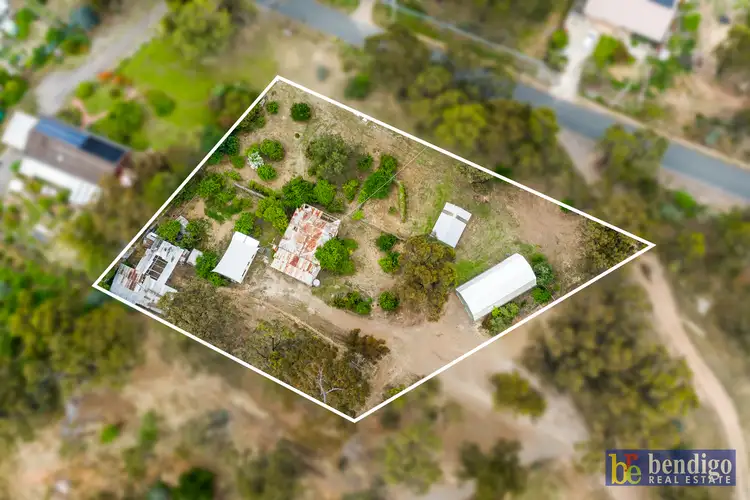
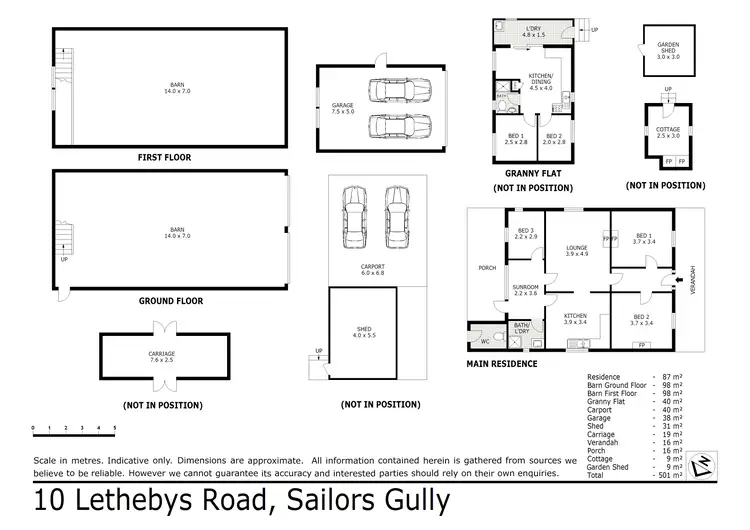
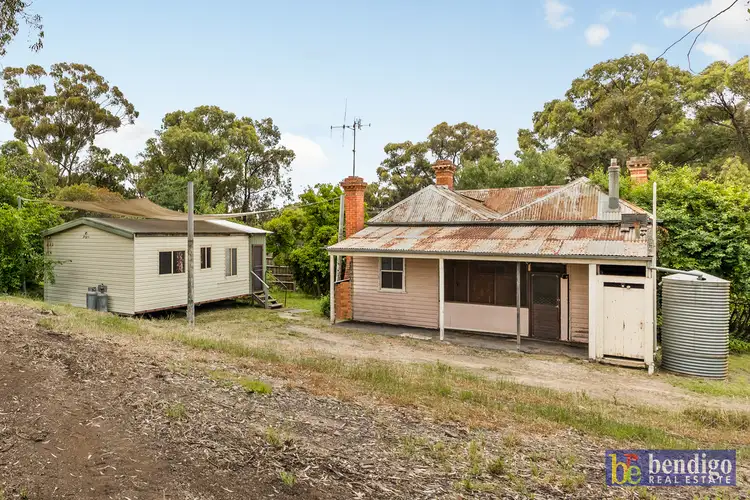
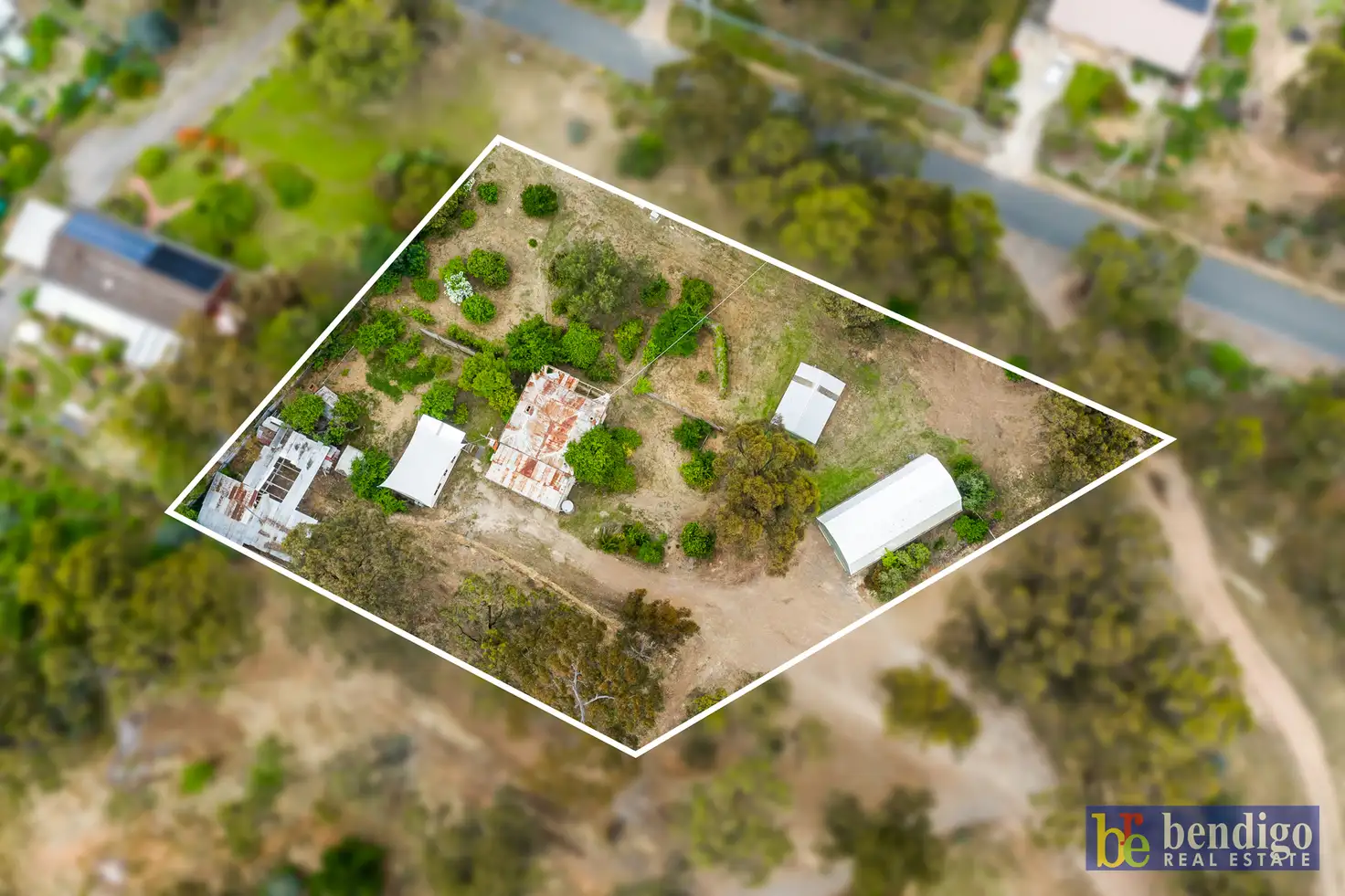


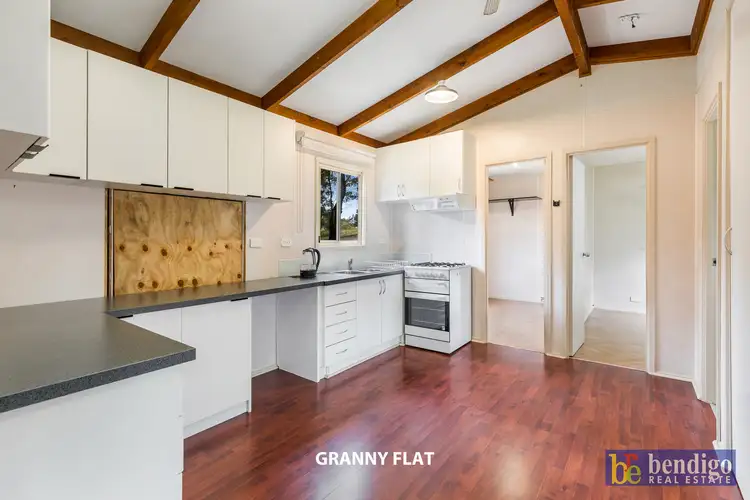
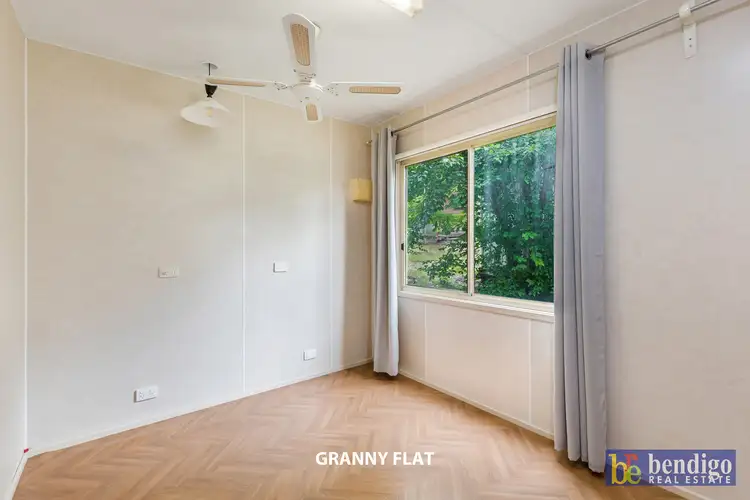
 View more
View more View more
View more View more
View more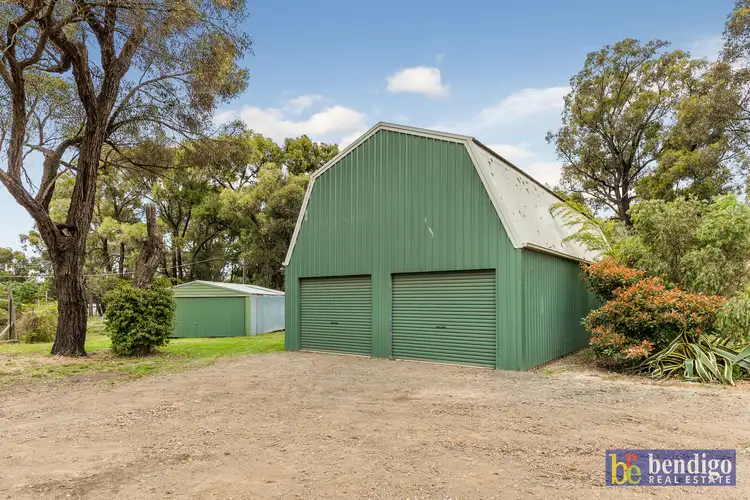 View more
View more
