An imposing street presence introduces this elegant 3 bedroom 2 bathroom French Provincial inspired town residence elevated to capture the Northern sun in a leafy landscaped setting. Its spaciousness and sophistication is evident from the arched portico entrance, tall multi-pane windows and stunning polished Tasmanian Oak flooring.
One of a pair and Torrens Titled, the superbly designed split-level layout caters to many, including families and those seeking a home-like downsize with minimal maintenance.
A central sitting room/home office flows out to its very own West-facing courtyard - private, tranquil and protected from the elements, it features a charming water feature and enjoys the afternoon sun.
This impeccably-presented home has an impressive open plan living domain wrapping around the kitchen to a defined dining area beautifully embraced by a wide bay of windows. The gourmet kitchen will impress with its gleaming white cabinetry, stone benchtops, pendant lit breakfast bar, stainless steel 900mm Ilve oven & Fisher & Paykel double-drawer dishwasher. This 'heart of the home' is bathed in gorgeous natural light and enjoys views to the rear where there's even more space to entertain in an all-season pitch-roofed courtyard. Sliders from the living zone flow into this outdoor haven, back-dropped by soft greenery, packed with alfresco appeal and room for both casual living and dining.
Families will appreciate the 3 bedroom accommodation. The main-suite is a romantic affair - stepping up to its own privately-zoned level towards the front of the home, it offers a large walk-in robe, twin vanity and spa bath ensuite, and graceful French doors open to a balcony positioned to catch the Northern sun. Two more robed bedrooms share their own bathroom (with bath & walk-in shower) and separate powder room. There's also a storage-rich laundry with external access.
Other sought after features include:-
• Ducted & zoned reverse-cycle air conditioning
• Sculptural ceiling fans in living, main bedroom & rear courtyard
• Security system
• Carpeted bedrooms
• Classic plantation shutters in main suite
• Bose entertainment system in living domain
• Abundant storage
• Remote undercroft 2-car garage offers internal access & sensational cellar storage
• Off-street driveway parking
• Mains gas to BBQ (BBQ included)
• Auto watering system front & back
Perfectly positioned a mere 10-minute commute into the CBD, surrounded by shops, cafes ("Melon & Rye'' Cafe is just around the corner), public transport, swimming centre, Ridge Park and of course, Burnside Village is easily accessed by car, bike or foot. A first-class location and in the zone for Glenunga International High School, Linden Park & Glen Osmond Primary Schools, and close to Seymour College, Concordia & Mercedes Colleges & Urrbrae Agricultural High School.
This is easy-care living with all the benefits!
Auction: Friday 5th July at 2:30pm on site
CT: 5815/328
Council: Burnside
Council Rates: $2,129.10pa (approx)
Water Rates: $266.08pq (approx)
RLA 312012
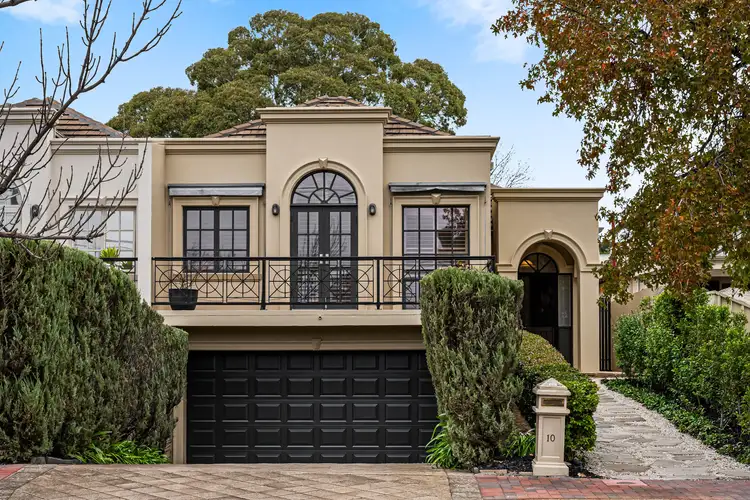
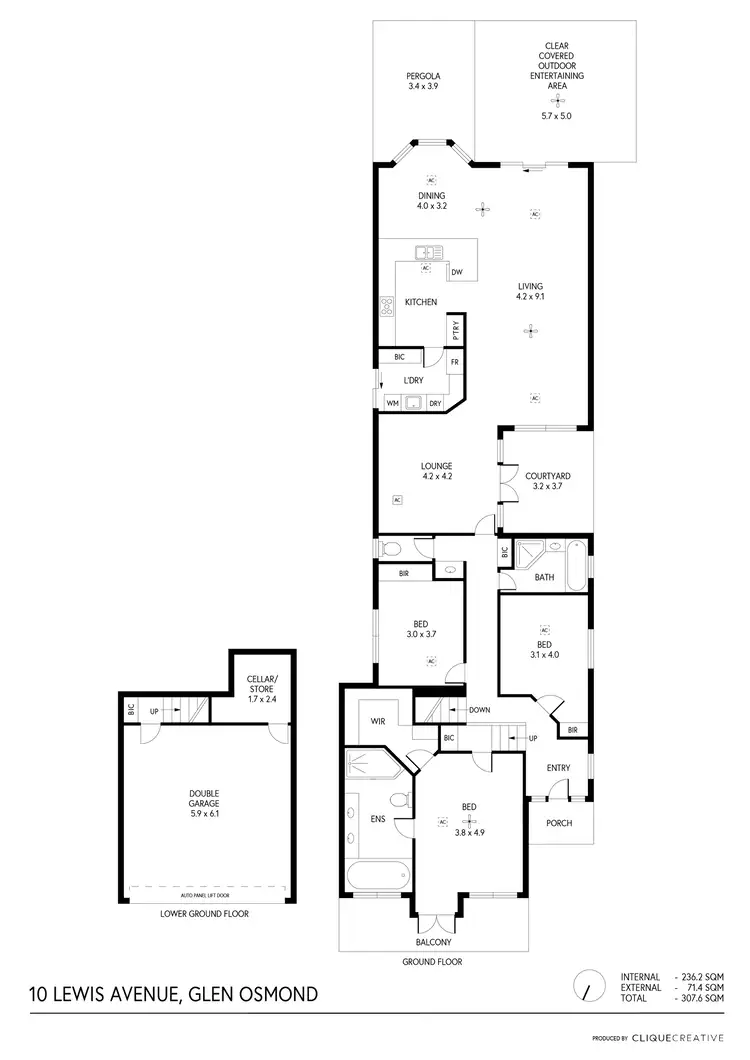
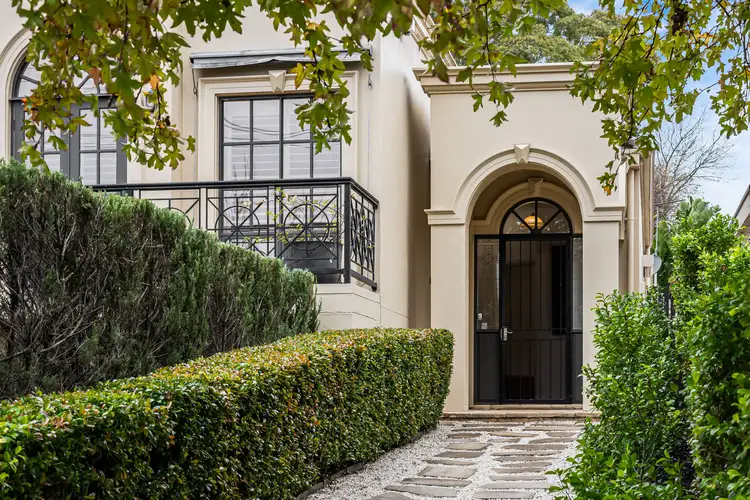



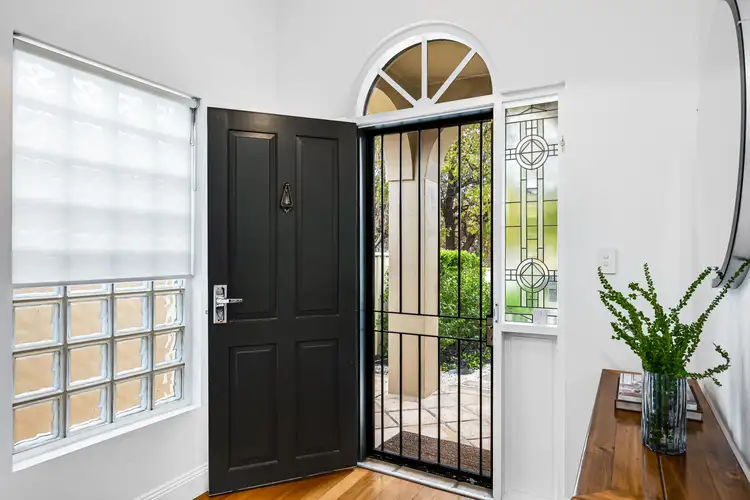
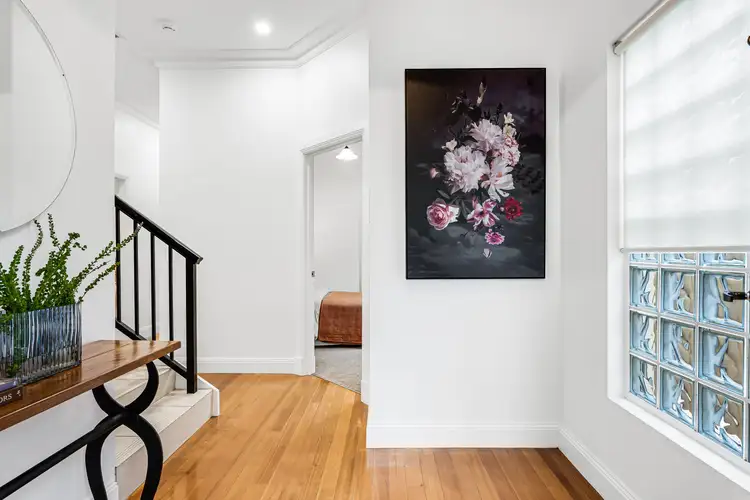
 View more
View more View more
View more View more
View more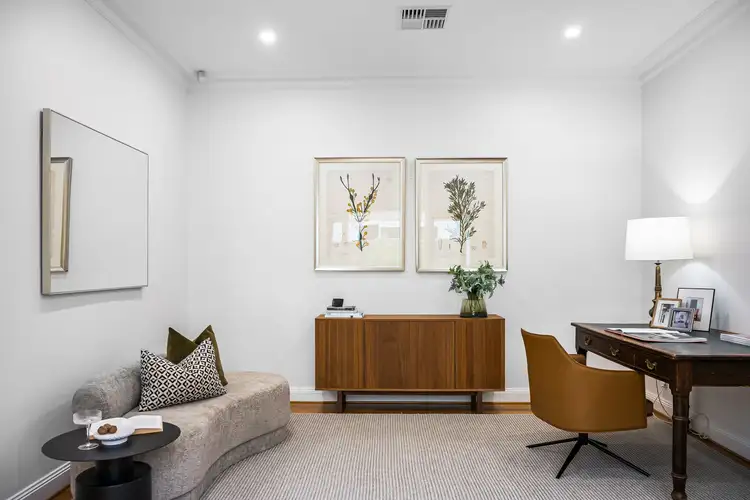 View more
View more
