$1,150,000
4 Bed • 2 Bath • 4 Car • 1430m²
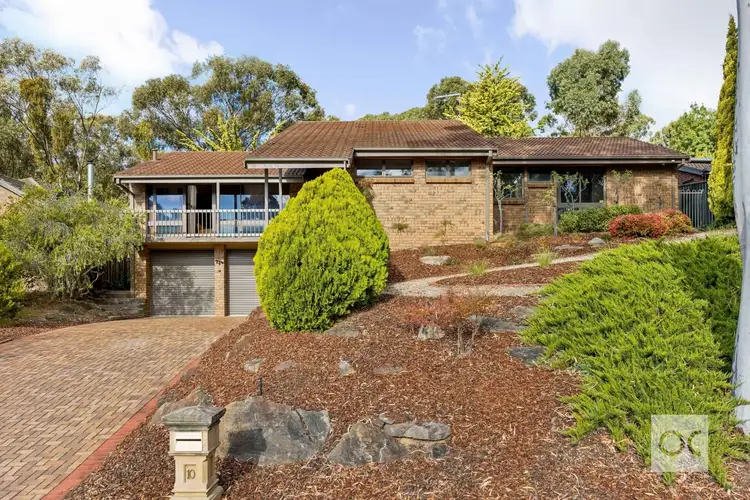
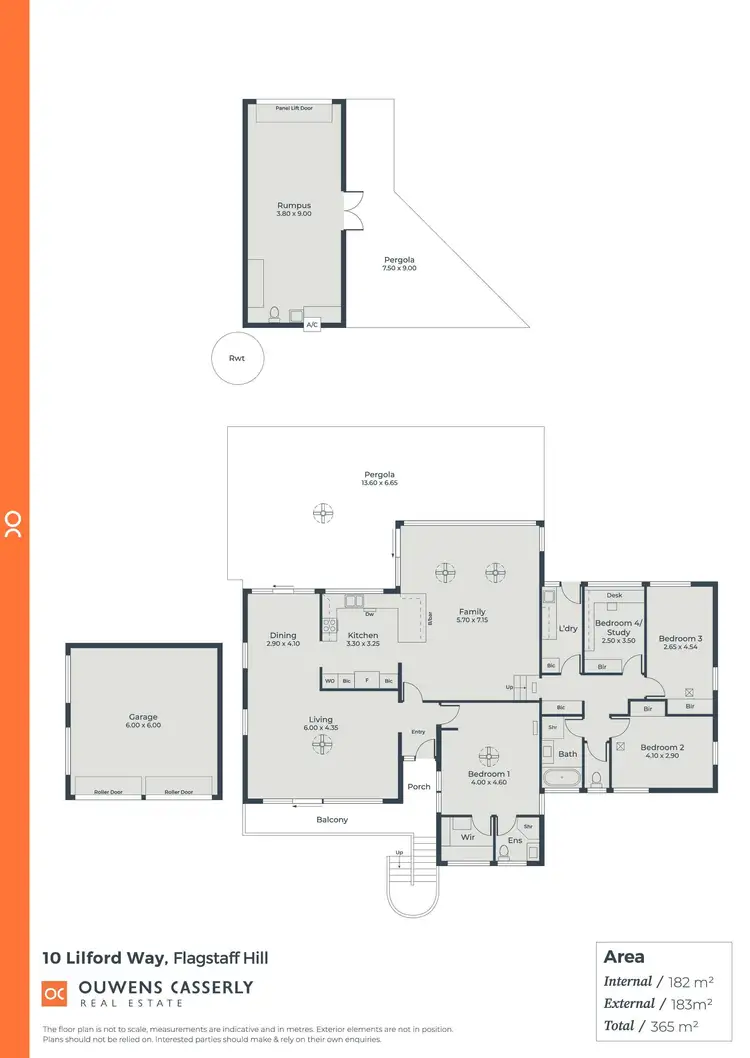
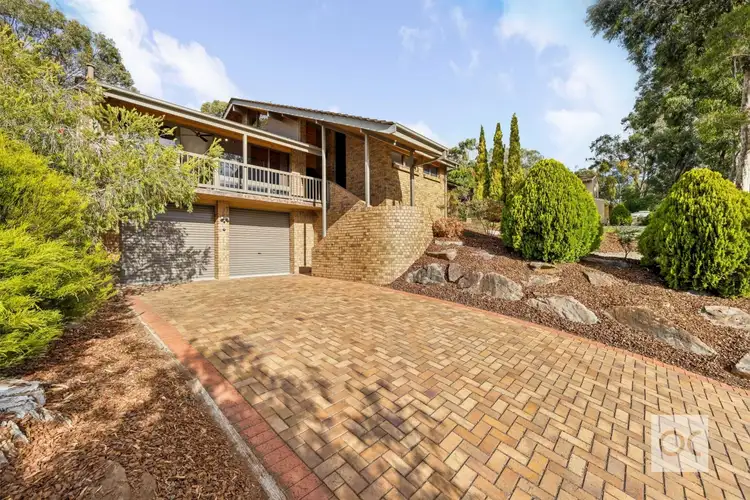
+22
Sold



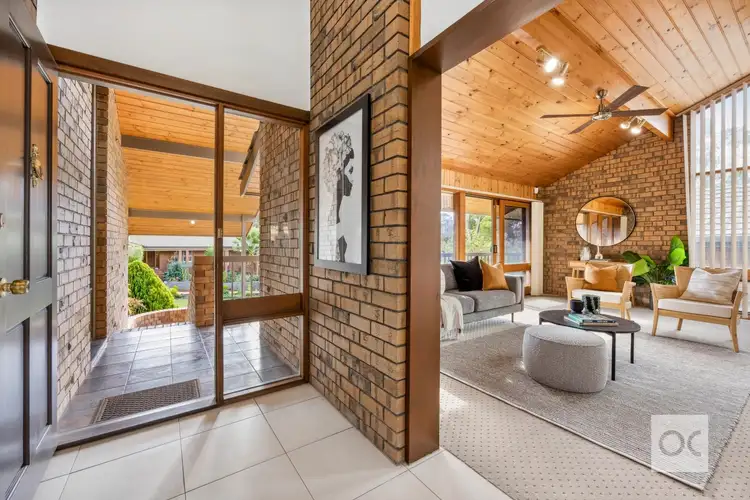
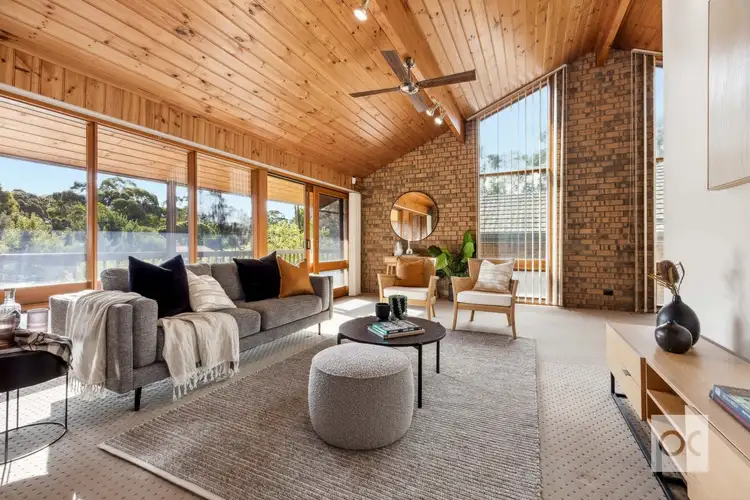
+20
Sold
10 Lilford Way, Flagstaff Hill SA 5159
Copy address
$1,150,000
- 4Bed
- 2Bath
- 4 Car
- 1430m²
House Sold on Sun 5 May, 2024
What's around Lilford Way
House description
“Generous family living in a natural setting”
Council rates
$2379.07 YearlyBuilding details
Area: 365m²
Land details
Area: 1430m²
Property video
Can't inspect the property in person? See what's inside in the video tour.
Interactive media & resources
What's around Lilford Way
 View more
View more View more
View more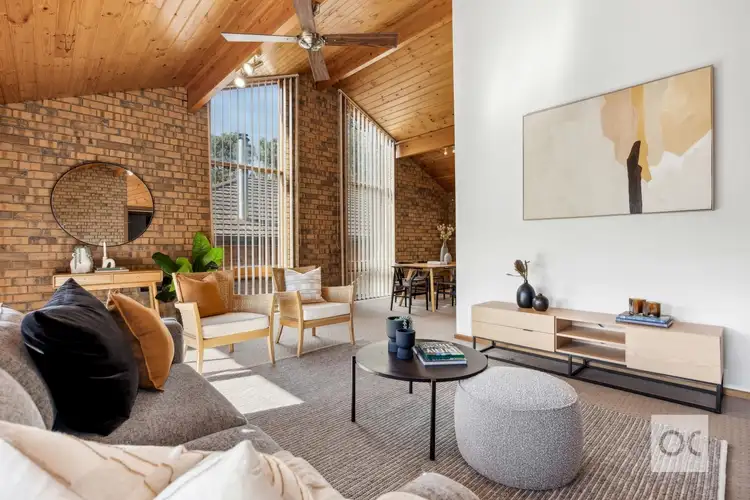 View more
View more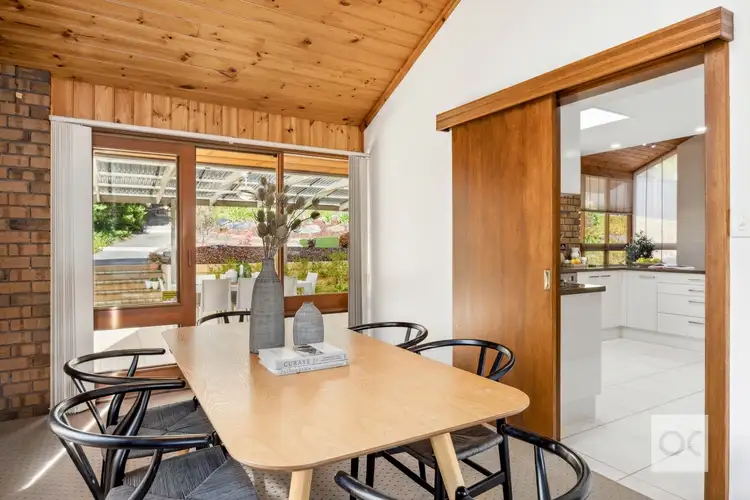 View more
View moreContact the real estate agent

Andrew Hodge
OC
0Not yet rated
Send an enquiry
This property has been sold
But you can still contact the agent10 Lilford Way, Flagstaff Hill SA 5159
Nearby schools in and around Flagstaff Hill, SA
Top reviews by locals of Flagstaff Hill, SA 5159
Discover what it's like to live in Flagstaff Hill before you inspect or move.
Discussions in Flagstaff Hill, SA
Wondering what the latest hot topics are in Flagstaff Hill, South Australia?
Similar Houses for sale in Flagstaff Hill, SA 5159
Properties for sale in nearby suburbs
Report Listing
