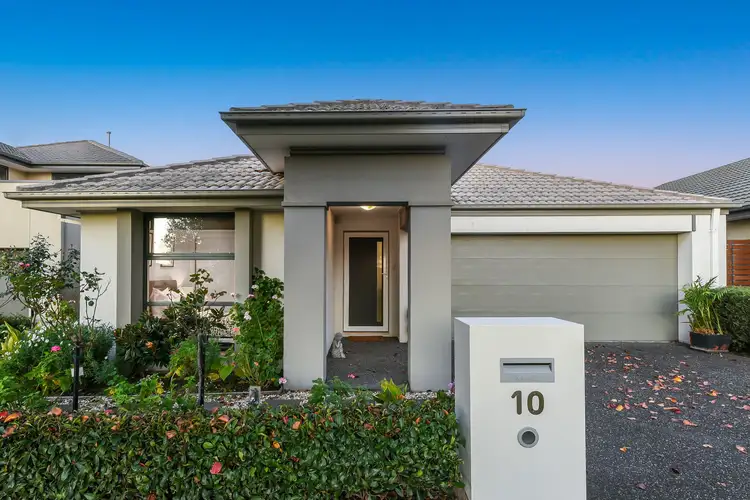This modern single-storey family home is positioned within the stunning Affinity Estate, residents have access to communal facilities such as a tennis court, gymnasium, and swimming pool.
The home's facade is fully rendered and accentuated by a forward-positioned entry portico with a raised coffered ceiling. Neat hedges, gorgeous gardens and an exposed aggregate driveway enhance the property's street appeal. The tree-lined street and double lock-up garage with an automatic Colorbond door add to the home's charm. A solid brick rendered letterbox with large format numbers adds character.
Inside, the home is immaculately presented with reverse cycle air conditioning in the living room and ducted heating throughout. The open-plan layout provides a spacious and modern living environment, illuminated by and modern LED downlights. Side gate access adds convenience. The home features a painted moroka finish to the sides and rear, plus a covered alfresco with exposed aggregate concrete and an overhead ceiling fan. Stacker sliding doors lead to the alfresco adding fly screens, creating a seamless indoor-outdoor living experience. Premium carpet throughout, contemporary tiles in bathrooms and wet areas, plus roller blinds add to the home's comfort and style.
The spacious entertainers' kitchen features a five-seater breakfast island finished with white 40mm laminate countertops. An expansive Kit Kat mosaic tiled splashback adds refined appeal, complemented by two-tone dark walnut-look and white laminate cabinetry. The kitchen is equipped with an overhead skylight, a 600mm electric oven and gas cooktop, a stainless steel dishwasher, and an elegant gooseneck mixer.
All three bedrooms are well-sized and offer plenty of storage space. The main bedroom includes a sizeable walk-through robe and a private ensuite. Both bathrooms are highly appointed with upgraded vanity units, semi-frameless showers and mixer tapware. The main bathroom adds a tiled hob bathtub for relaxation.
Ideally situated within the catchment zones for Berwick Chase Primary School and Kambrya College. Just a two-minute walk to the popular Eden Rise Shopping Centre, the location offers excellent convenience. The 836 bus stop is easily accessible, and the area is surrounded by a plethora of parks, playgrounds and walking tracks. A short drive will take you to St Catherines Primary School and St Francis Xavier College.
Property specifications
*Three bedrooms, open-plan layout, covered alfresco with ceiling fan
*Neat hedges, exposed aggregate driveway, double lock-up garage
*Modern inclusions: reverse cycle air conditioning, ducted heating, LED downlights
*Double lock-up garage
*Prime location close to schools, parks, shopping centre, bus stop
Photo I.D. is required at all open inspections.








 View more
View more View more
View more View more
View more View more
View more
