Set prettily positioned on a 707m2 (approx.) block in a quiet cul-de-sac, behind established, conifer hedging, and amongst a magical garden of ornamental Pears, Citrus, Maple and Magnolia trees and bobbing bulbs, this renovated Canberra ex-govie is waiting patiently to be introduced to you and is ready to show off all of the exciting features inside and out.
With East to the front, begin your personal introduction down the path through the gardens and onto the front porch where all of your afternoons can be whiled away relaxing in the peace and quiet. The entrance hall showpieces the open plan living and dining rooms, new laminate flooring and new kitchen, with island bench and in-bench drawers, four-burner electric cooktop, Blanco under-bench convection oven, laminate ceiling cabinetry, Rinnai Infinity hot water thermostat controller and downlights.
Through the hall, presents a laundry room with external access, a large master bedroom with four door ceiling-to-floor sliding door robe (with two mirror panels), two additional bedrooms with new frosted and mirrored robes, and convenient linen cupboard. The renovated bathroom boasts a sparkling pedestal basin, tastic heat lamp and fan, feature wall tiling, new shower screen and mirrored shaving cabinetry.
With new timber blinds inside, a split air conditioning system wall-mounted in the living room, and new paint throughout inside and outside, completed recently, 10 Lipscomb Place is your quintessential must have family home to move in and enjoy.
You'll be the envy of your friends and family, in this location - quiet cul-de-sac position, backyard to reserve and Equestrian trails, local schools, shops and public transport.
You are invited to enjoy this pretty family home and experience all of the features it has to offer you.
PLEASE NOTE THIS PROPERTY WILL GO TO AUCTION ON SITE SATURDAY, 19 AUGUST AT 2:30PM
Features Include:
707m block
Freestanding ex-Government family home
Orientation - front to the East
Quiet cul-de-sac position
Light-filled
3 bedrooms with robes
Vacant Possession
Open plan living
Front entrance off balustrade porch
New blown in wool insulation in the roof
New laminate flooring
New kitchen - 4 burner electric cooktop, Blanco under-bench oven and rangehood, dishwasher
New bathroom
New toilet room
New window treatments
New LED downlights throughout
New RCAC (wall-mounted living room)
Recently painted inside
Newly painted externally
Newly re-wired with new electrical board and circuit breakers
Roof recently repointed and capped
Laundry room with external access
Lovely views through every window to the gardens
Garden shed
Cubby house
Three-staged lock on door screens
Deadlock front and rear doors
Infinity instant gas hot water
Front Porch
Chainlink rear fence and rear gate
Enclosed yard - colourbond and timber fencing - ready for pets
Usable yard for sport activities
Backing Reserve, Centenary bike trail, Canberra Equestrian trail (Equestrian Centre at Parkwood nearby and agistment available)
Yard potential for car accommodation
Location - bus stop 50 meters away at the end of the street and access to the Rapid bus service, close to all purpose shops at Kippax, close to Macgregor Primary School and a short distance away Kingsford Smith School and St Francis Xavier College, Kings swim school, coffee shop and a Mechanic just 5 mins walk
Pretty gardens - established deciduous trees providing good shade in summer and great light throughout winter months (Crab Apple, Magnolia, Ornamental Pear, Apricot, Lemon, Lime and Tangalime Citrus, Plums, Maple, Plane, and Fig trees)
Block 5 Section 78
EER: 1
Land: 707m2 (approx.)
UV: $252,000 (approx.)
Land Rates: $1,796pa (approx.)
Land Tax: $2,331pa (approx.) (if applicable)
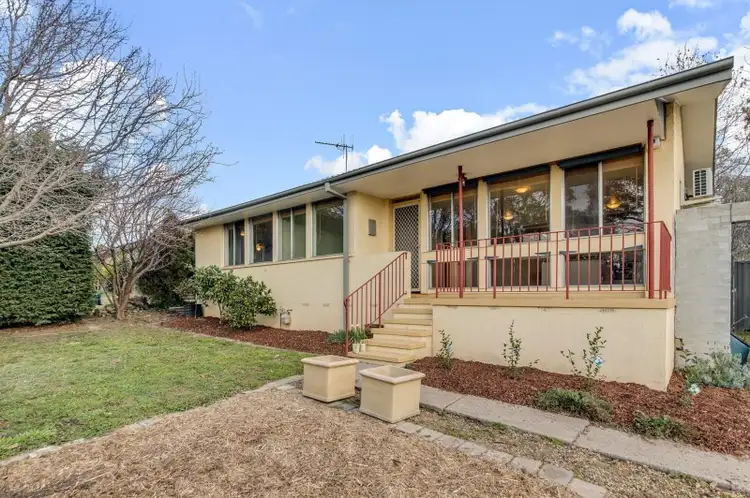
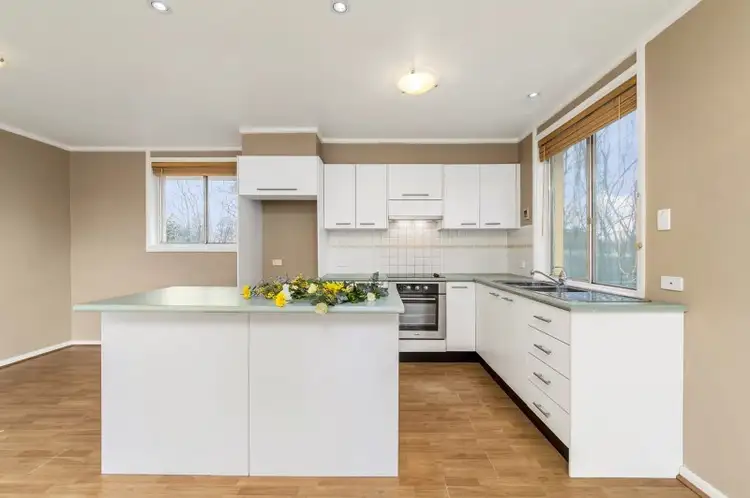
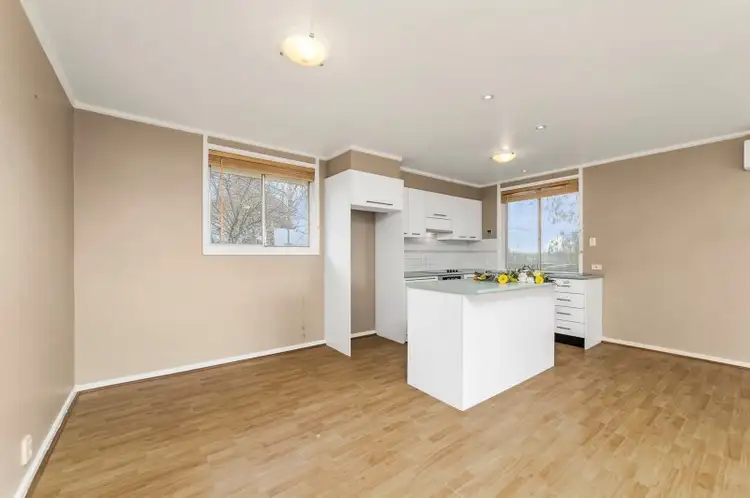
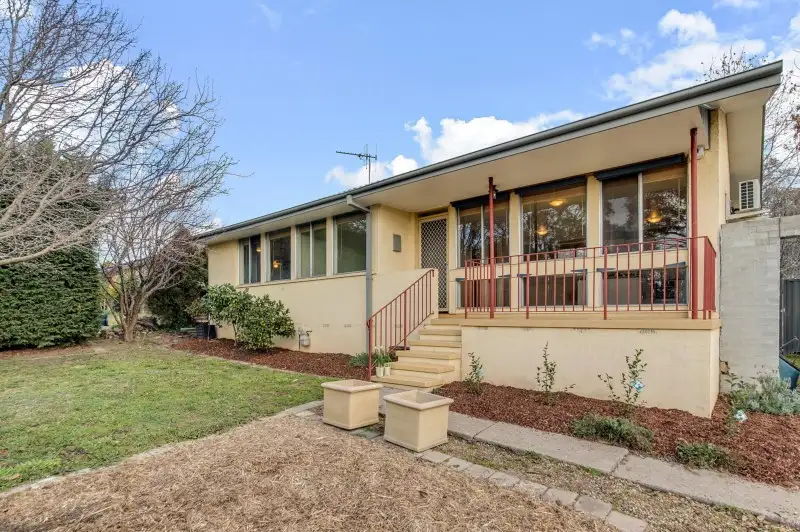


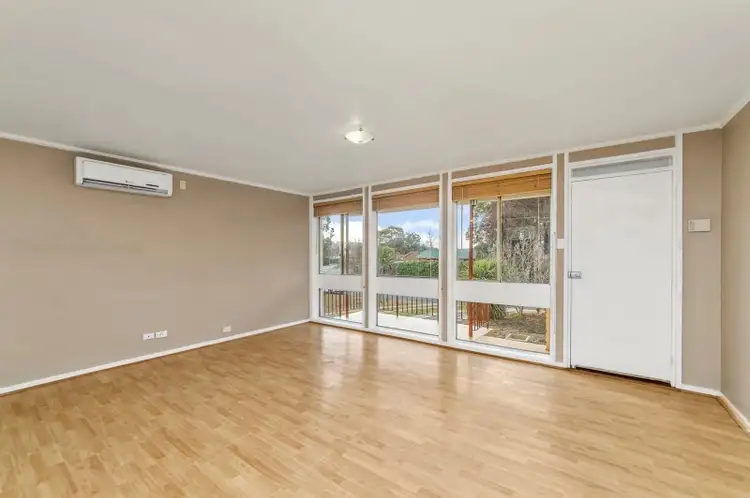

 View more
View more View more
View more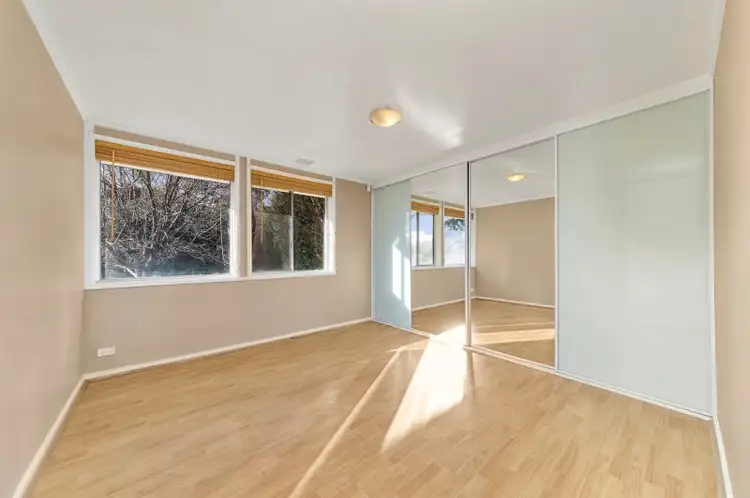 View more
View more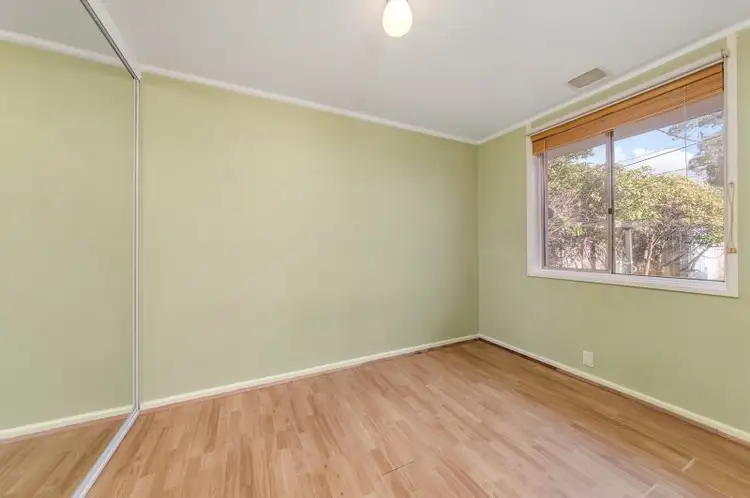 View more
View more
