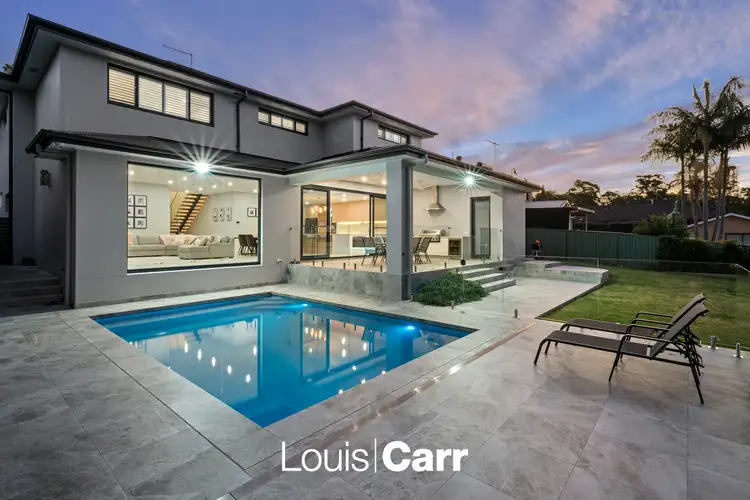Occupying a prized address in the heart of Castle Hill, this 18-month-old designer home epitomizes a perfect blend of luxury and style. The impressive exterior leads into palatial living areas, where expansive windows and double glass doors seamlessly connect to the outdoors, creating an ideal setting for effortless indoor-outdoor entertaining. Showcasing an expansive open plan sunlit layout with an array of living spaces to unwind or entertain guests whether it is in the living and dining zone, home theatre or alfresco area overlooking the sparkling inground pool and rear yard. Privately set behind electronic gates on an impressive 988m2 block with an enviable north to rear aspect within minutes to Castle Towers shopping, Fred Caterson Reserve, Metro Train Stations, local buses, Castle Hill Heritage Park and schools. This spectacular property offers an unrivalled lifestyle for all seasons. From cosy winter fireplace to summer in the sparkling pool, this is refined, resort-like living in a sought Castle Hill pocket.
Property Features:
• Oversized open plan living with family dining and living sitings adjacent to the kitchen
• Sundrenched family living zone features gas fireplace, built in seating plus huge picture window bringing the outside in
• Modern gourmet kitchen showcases stone benchtops, breakfast island bench, luxury appliances, Butler's pantry and an abundance of storage
• Spacious dedicated theatre room plus large upstairs sitting room / teenager retreat
• Master suite consists of a concealed walk in robe and stylish ensuite with quality floor-to-ceiling tiles
• Four further, queen sized bedrooms with ceiling fans and walk in robes to three rooms and large built in to the fourth
• Lavish family 3-way bathroom with freestanding bathtub services upstairs living
• Additional bedroom with adjacent lavish bathroom creates a private haven for guest, in-laws or young adults
• Casual living seamlessly flows to the covered alfresco entertaining area complete with outdoor kitchen and BBQ area
• Stunning inground pool with travertine tiles and plenty of lush grass for the kids to enjoy
• Automatic triple car garage with internal access and wide side access
• Some additional noteworthy features of this contemporary home include ducted reverse cycle air conditioning, plantation shutters, automatic blinds, built in speaker system in alfresco area, laundry chute, fourth bathroom from the alfresco area, additional off-street parking
Location Benefits:
• 600m walk to Samuel Gilbert Public School and 1.8km walk to Castle Hill High School
• Within easy access to other reputable schools including Oakhill College and William Clarke College
• 700m walk to Knightsbridge Shopping Centre with Woolworths Metro
• Castle Towers shopping, dining, entertainment and transport precinct with Castle Hill Metro Station and bus interchange
• Hills Showground Metro station with ample parking is within a short 1.7km drive or walk
• 700m walk to local and city express bus stop on Tuckwell Road
• A short 1.3km walk to Fred Caterson Sporting Complex and 1km to Castle Glen Reserve and Playground
Disclaimer: This advertisement is a guide only. Whilst all information has been gathered from sources we deem to be reliable, we do not guarantee the accuracy of this information, nor do we accept responsibility for any action taken by intending purchasers in reliance on this information. No warranty can be given either by the vendors or their agents.








 View more
View more View more
View more View more
View more View more
View more
