$1,100,000
5 Bed • 2 Bath • 4 Car • 4067m²
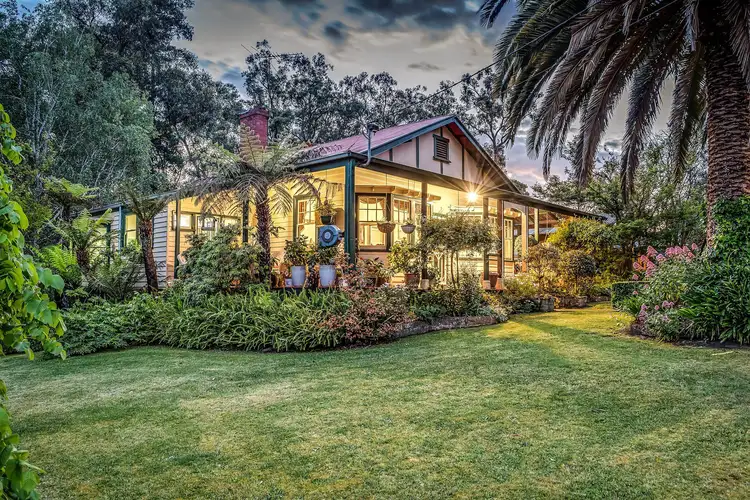
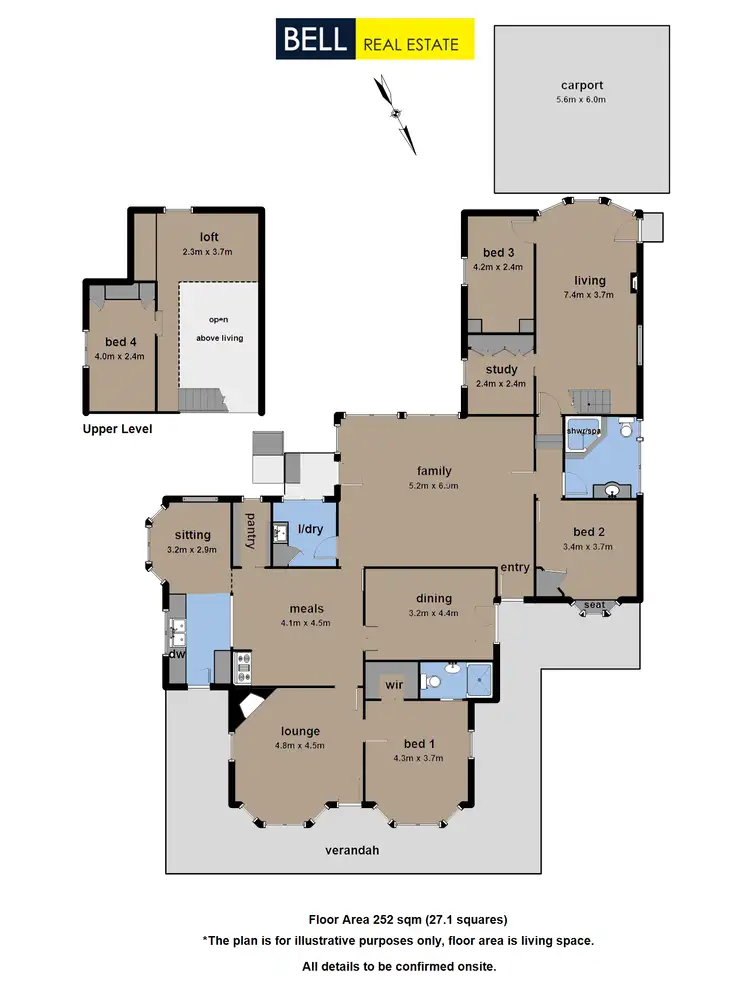

+24
Sold
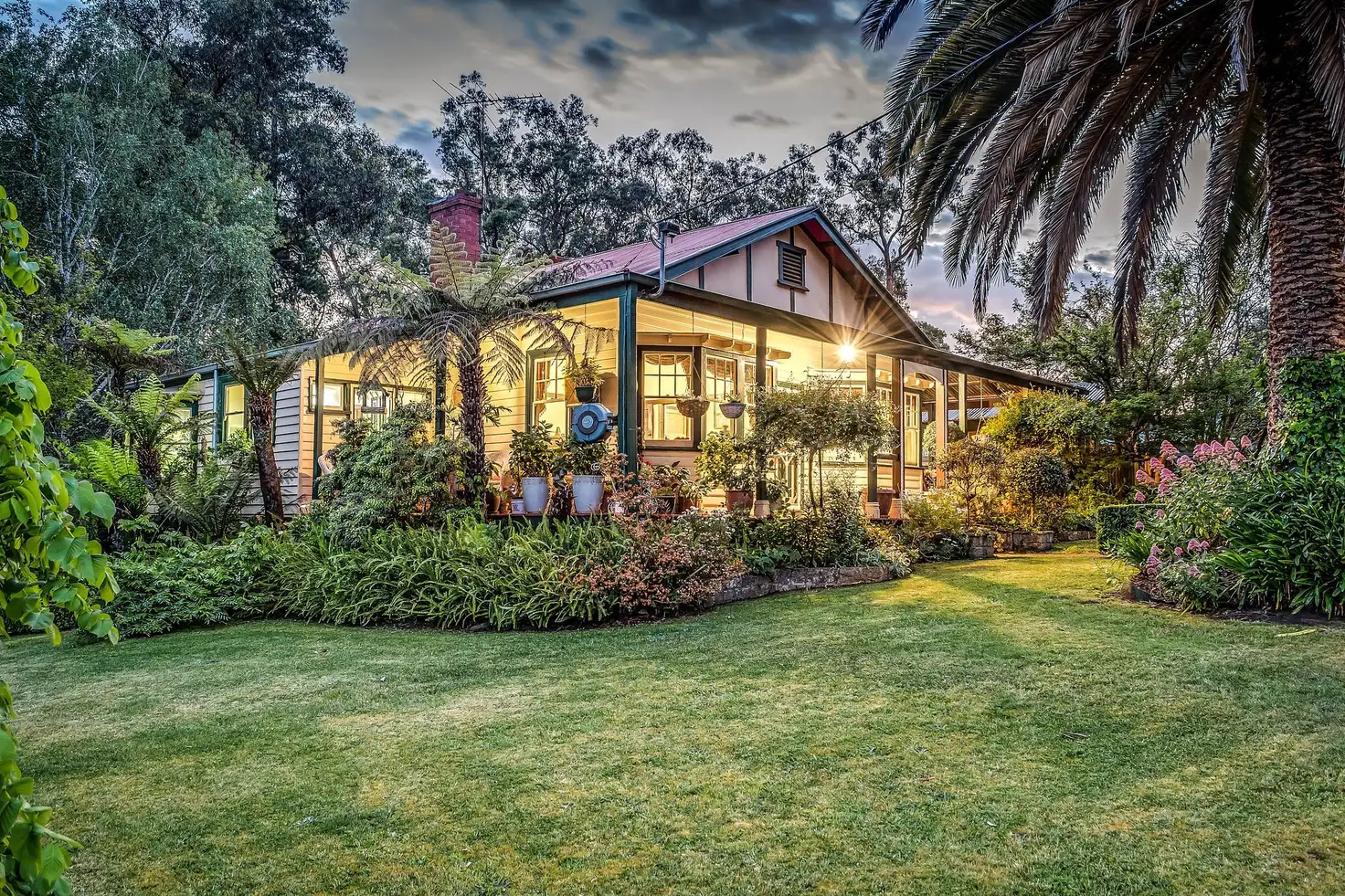


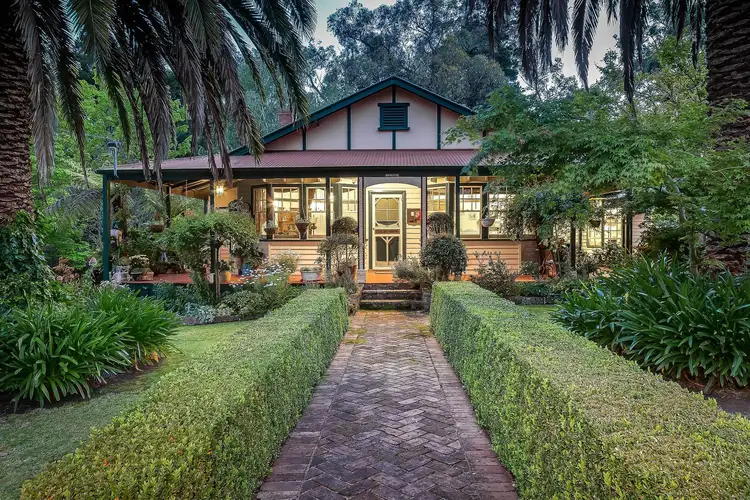

+22
Sold
10 Lockwood Road, Belgrave Heights VIC 3160
Copy address
$1,100,000
- 5Bed
- 2Bath
- 4 Car
- 4067m²
House Sold on Fri 10 Feb, 2017
What's around Lockwood Road
House description
“Brighton C1920”
Property features
Land details
Area: 4067m²
Property video
Can't inspect the property in person? See what's inside in the video tour.
Interactive media & resources
What's around Lockwood Road
 View more
View more View more
View more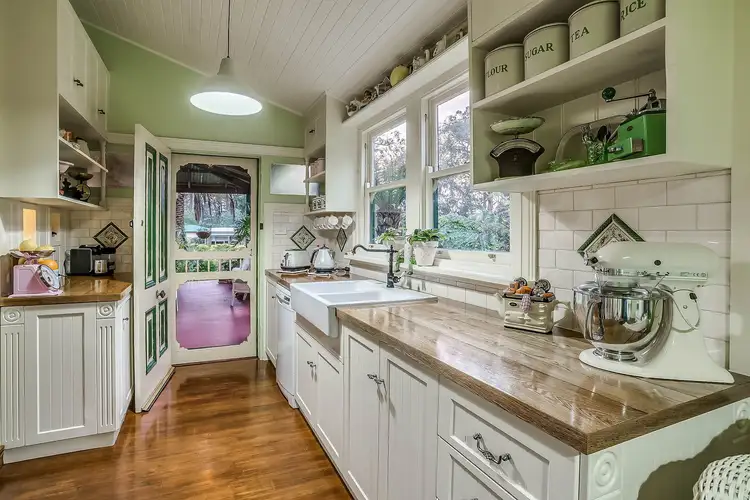 View more
View more View more
View moreContact the real estate agent

Corinne Sukroo
Bell Real Estate Olinda
0Not yet rated
Send an enquiry
This property has been sold
But you can still contact the agent10 Lockwood Road, Belgrave Heights VIC 3160
Nearby schools in and around Belgrave Heights, VIC
Top reviews by locals of Belgrave Heights, VIC 3160
Discover what it's like to live in Belgrave Heights before you inspect or move.
Discussions in Belgrave Heights, VIC
Wondering what the latest hot topics are in Belgrave Heights, Victoria?
Similar Houses for sale in Belgrave Heights, VIC 3160
Properties for sale in nearby suburbs
Report Listing
