Price Undisclosed
4 Bed • 2 Bath • 2 Car
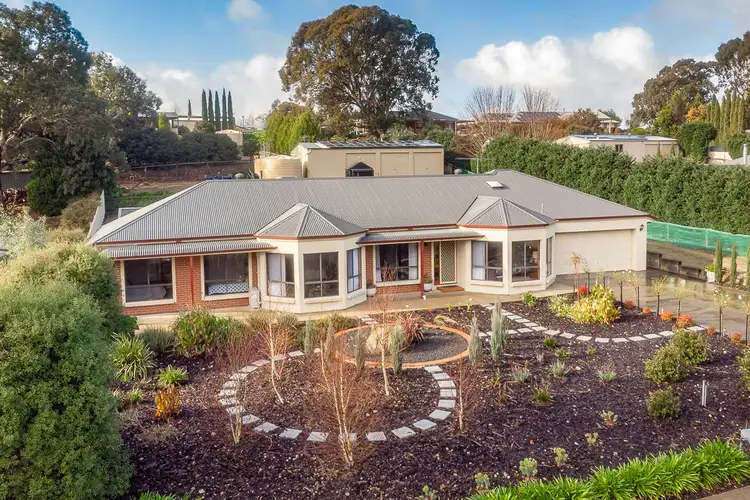
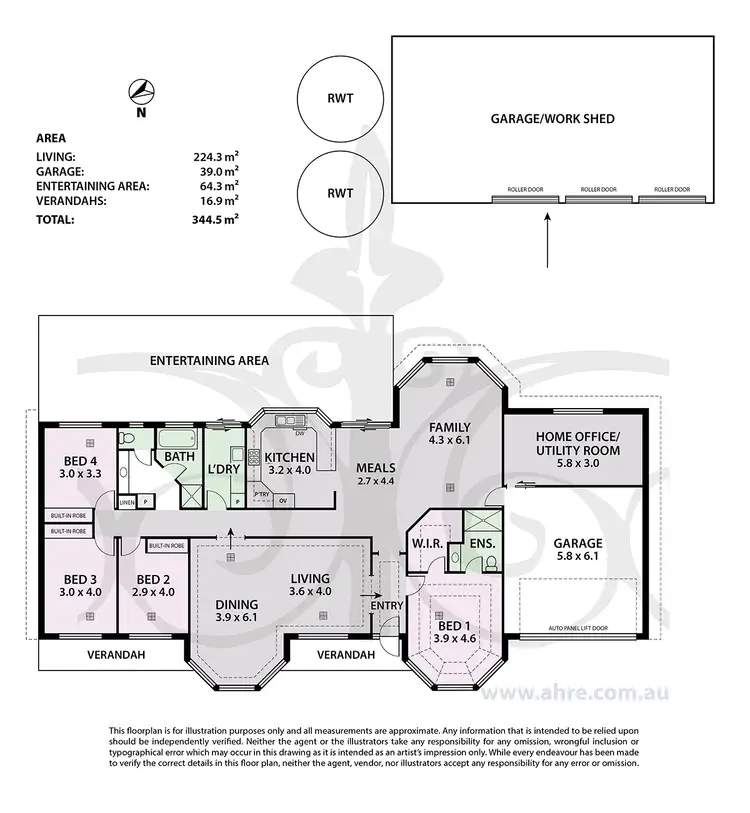
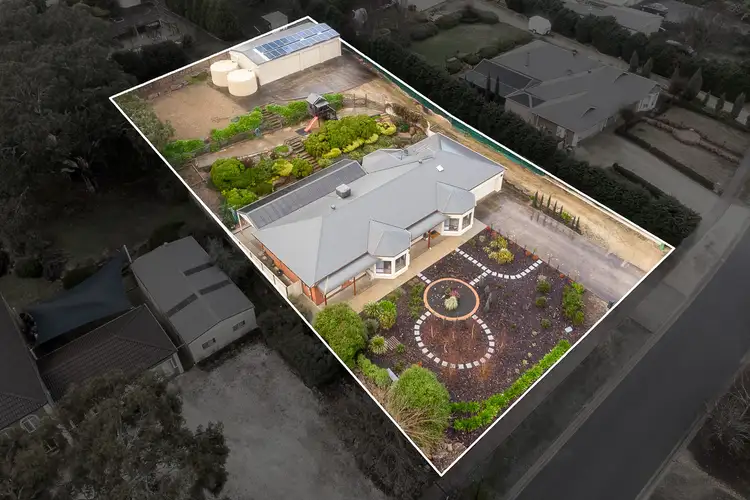
+16
Sold
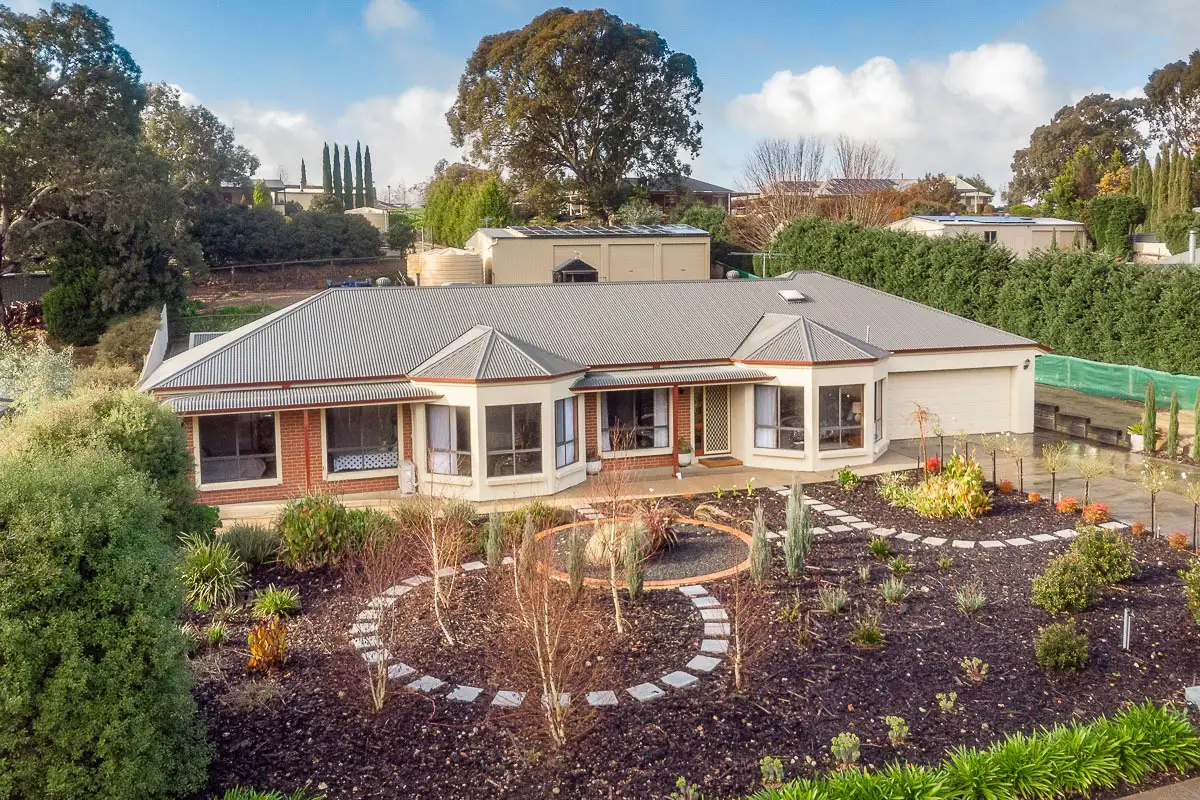


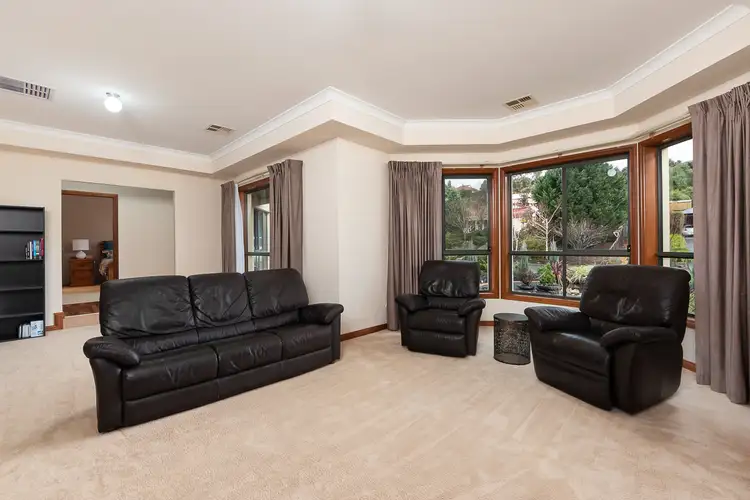
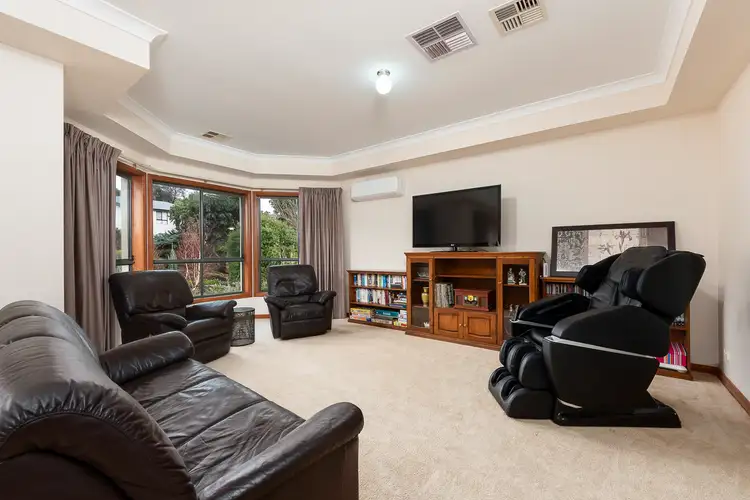
+14
Sold
10 London Ct, Mount Barker SA 5251
Copy address
Price Undisclosed
- 4Bed
- 2Bath
- 2 Car
House Sold on Tue 12 Oct, 2021
What's around London Ct
House description
“GRAND HOME WITH PLENTY OF SHEDDING!”
Interactive media & resources
What's around London Ct
 View more
View more View more
View more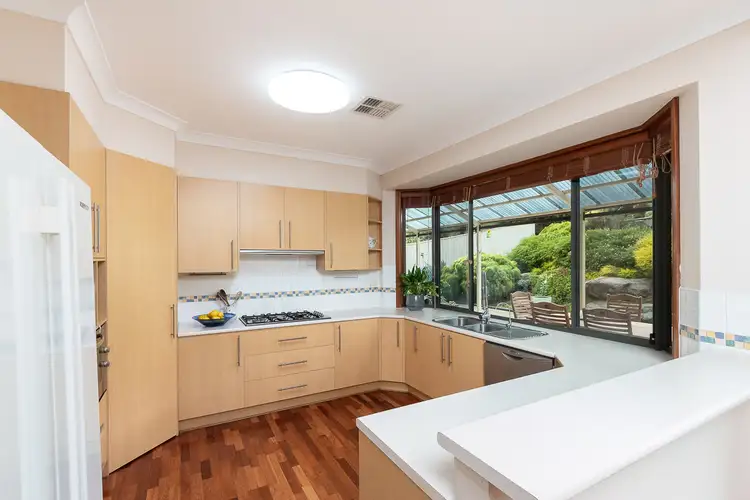 View more
View more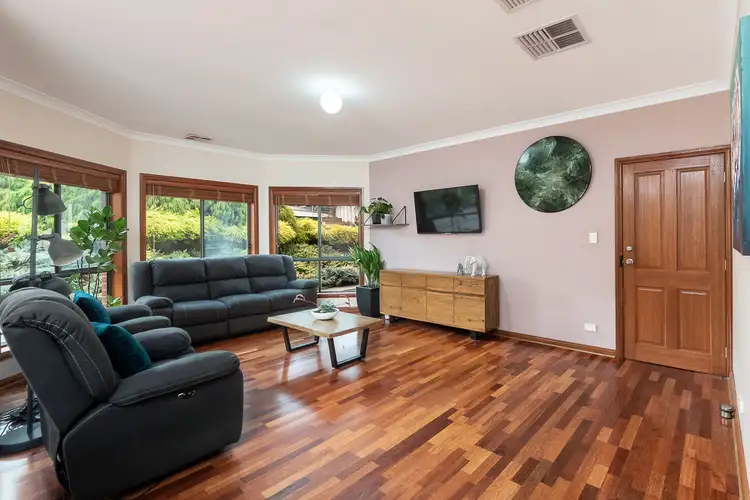 View more
View moreContact the real estate agent
Nearby schools in and around Mount Barker, SA
Top reviews by locals of Mount Barker, SA 5251
Discover what it's like to live in Mount Barker before you inspect or move.
Discussions in Mount Barker, SA
Wondering what the latest hot topics are in Mount Barker, South Australia?
Similar Houses for sale in Mount Barker, SA 5251
Properties for sale in nearby suburbs
Report Listing

