Vacant Possession available August 2020
Built in 2017 by one of Adelaide's well respected, award winning builders, Rivergum Homes, the "Lenswood" is from their 'signature range' & offers an innovative, family friendly design that embraces contemporary styling & high-end fixtures & fittings throughout. The attractive façade has a combination of render & dark timber panels delivering immediate impact & visual appeal at a sought after location in beautiful Aston Hills.
Why build when you can move straight into this quality residence where no expense has been spared to develop a superior & inspirational home. With a free-flowing design, the floor plan effortlessly blends the interior & the exterior areas capturing a resort style vibe with double bi-fold doors that allow seamless movement between the internal open plan living zone & the alfresco kitchen & dining area, & the second alfresco living space where you can truly relax & unwind.
The casual living space provides a spacious domain consisting of a family room with gas heater, dining area & kitchen. Stainless steel appliances, 6 burner gas cooktop, dishwasher, central island bench with breakfast bar plus a spacious walk-in pantry are what you would expect in the gourmet kitchen which has easy service to the dining area.
The parents retreat is privately situated next to the formal lounge at one end of the home & boasts an indulgent ensuite & walk-in robe creating a luxurious sanctuary. At the other end of the home are three good size bedrooms, two of them with walk-in robes & a large opulent bathroom - the kids have all they need in their own 'wing' whilst allowing all members of the family to enjoy their own space.
Adding to the homes extravagance, comfort & functionality are features that include ducted reverse cycle air-conditioning, high ceilings, quality floor coverings, stunning lighting, security system, double garage under the main roof with remote control doors & convenient access inside the home plus a large laundry with abundant storage & workspace.
Situated on a magnificent 715sqm allotment professionally landscaped, the overall effect is stunning, enhanced by an array of trees, shrubs & plantings & excellent paved & decked areas creating a spectacular setting for this beautiful residence.
Specifications:
CT / 6154/879
Council / Mount Barker
Zoning / RN//
Built / 2017
Land / 715m2
Frontage / 20m
All information provided has been obtained from sources we believe to be accurate, however, we cannot guarantee the information is accurate and we accept no liability for any errors or omissions (including but not limited to a property's land size, floor plans and size, building age and condition) Interested parties should make their own inquiries and obtain their own legal advice. Should this property be scheduled for auction, the Vendor's Statement may be inspected at any Harris Real Estate office for 3 consecutive business days immediately preceding the auction and at the auction for 30 minutes before it starts.
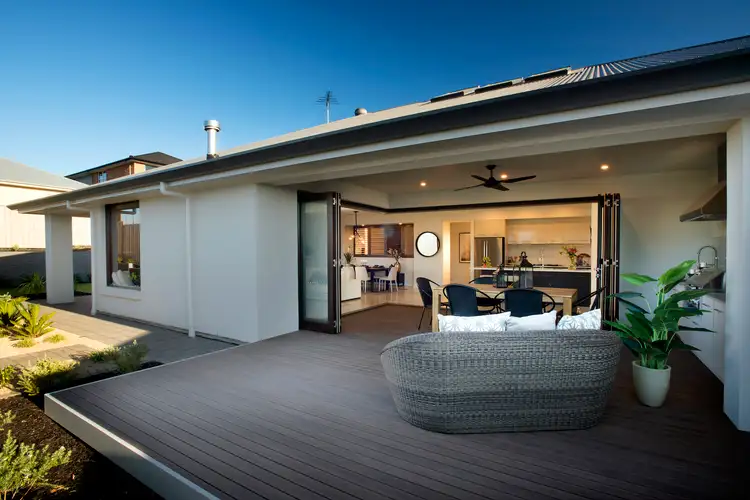
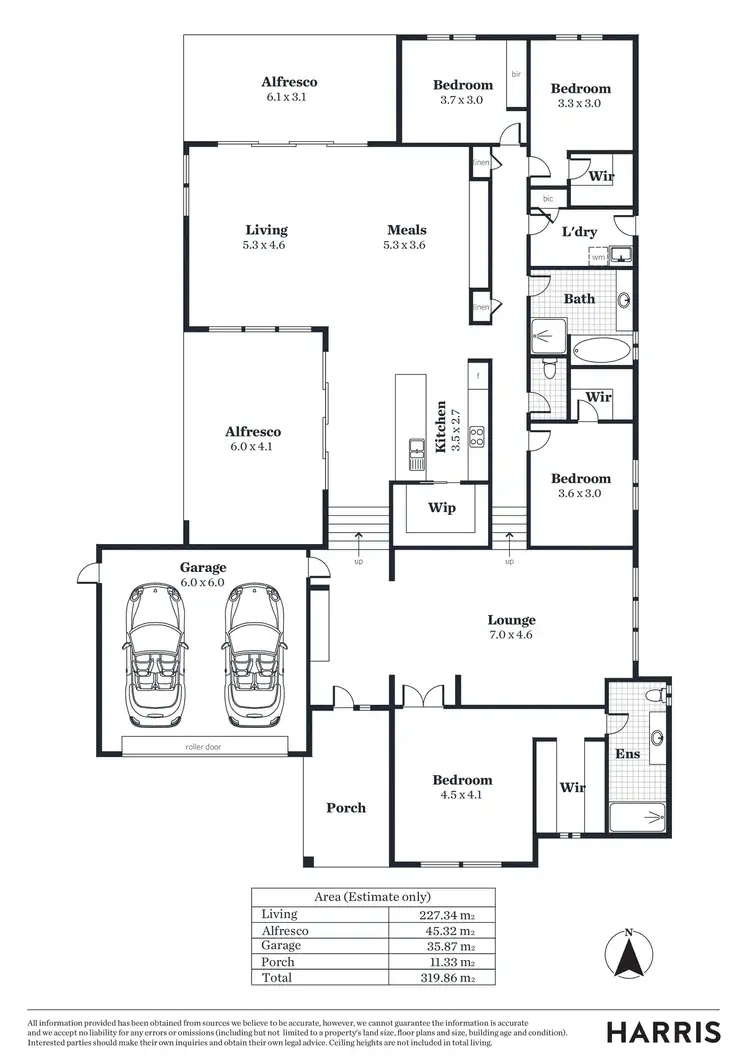
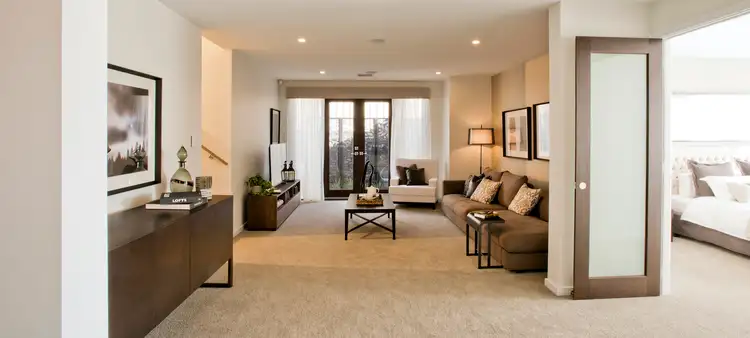
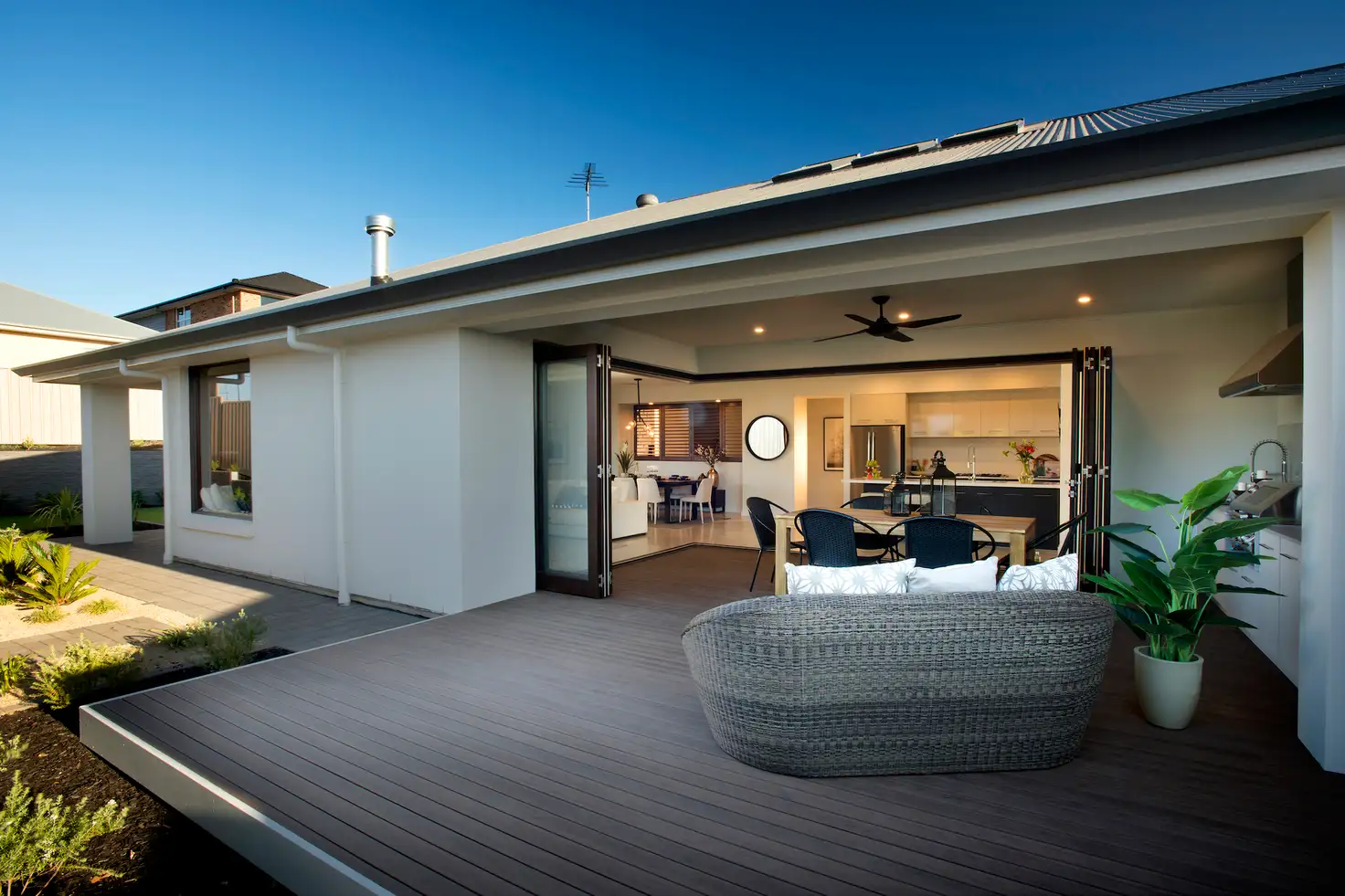


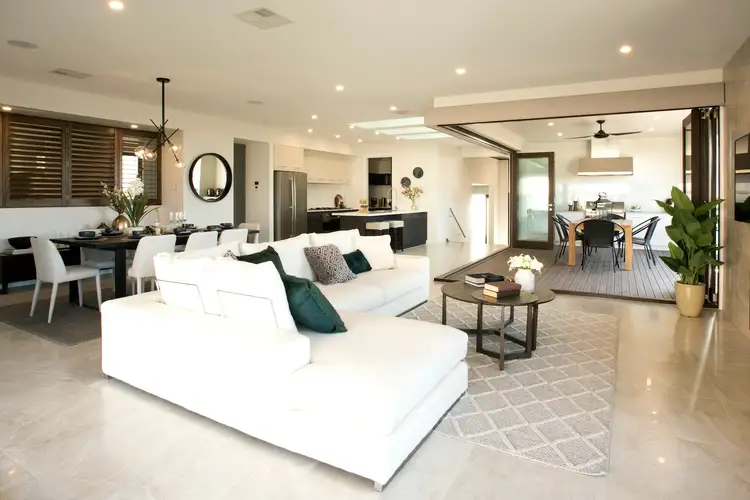
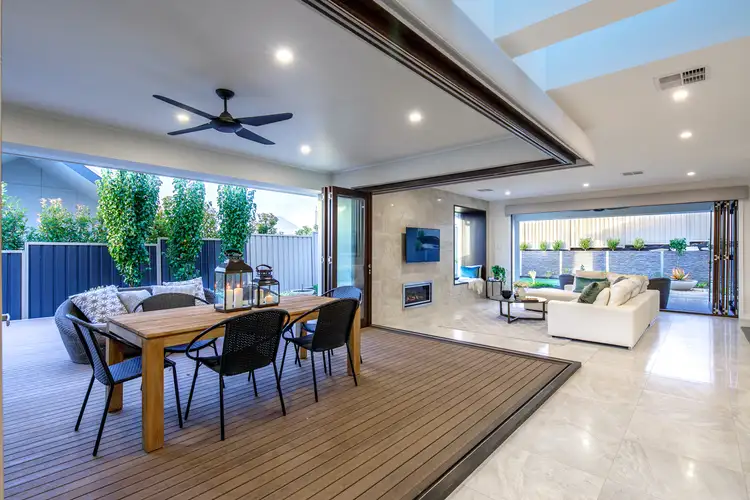
 View more
View more View more
View more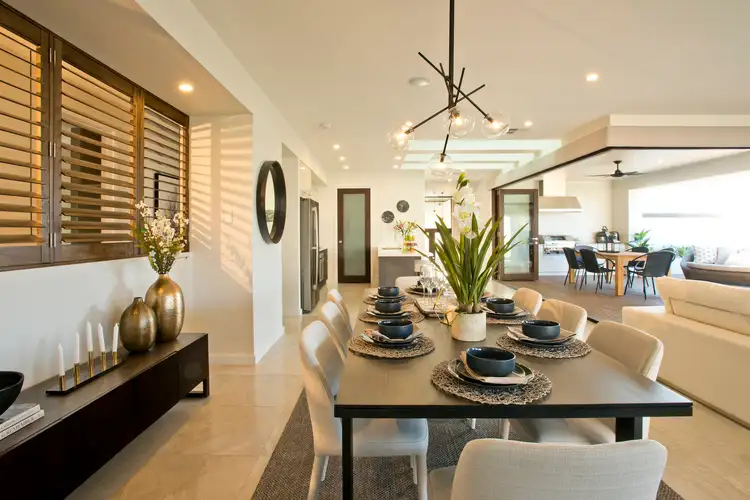 View more
View more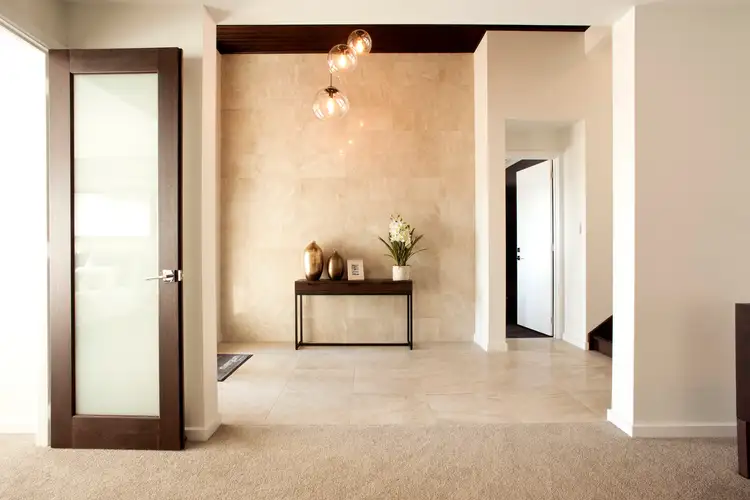 View more
View more
