Set on a sprawling 1407sqm parcel, 10 Ludgate Hill Road is a mid-century retreat reimagined - private, serene, and perfectly positioned to capture valley views from one of Aldgate's most quietly connected pockets.
C1962 double-brick bones anchor a home that has been lovingly extended and optimised for energy and water efficiency, serving as the cherished epicentre for one family for more than 20 years.
Set back from the street, beautifully established gardens wrap the frontage in botanical privacy, with a timeless red-brick façade giving way to a versatile, light-filled footprint.
Polished timber floors glide through dual living zones, from a formal lounge that soaks up northern light, to an expansive rear living area, both framed by bay windows and anchored by roaring combustion fireplaces. At the centre, a country-style kitchen unites all zones, complete with a suite of premium stainless-steel appliances that make every recipe effortless.
This home has 4 spacious bedrooms, designed to host every configuration of your clan with ease. Three bedrooms and a family bathroom (with separate toilet) occupy the front of the home, while a main fourth bedroom suite boasts an ensuite with a clawfoot bathtub, offering the ultimate nightly retreat.
Step outside and the lifestyle only multiplies. Sweeping views stretch across the valley to Mylor from an elevated entertaining deck, where alfresco dining, morning coffee, or keeping an eye on backyard adventures all come naturally. Below, stone-tiered gardens unfold with curated hills plantings, flourishing veggie beds, and fruit trees, creating a setting that feels equal parts sanctuary and showcase.
Practicality shines with an oversized double garage workshop, dual carport, secondary grass driveway, and a circular drive for easy arrivals and departures, while a 3.2kW Zen solar system, fully electric fit-out with 270L heat pump hot water service, ducted reverse-cycle air conditioning, and 2 x 10 000L water tanks with dripper irrigation, complete a suite of intuitive, energy efficient upgrades.
And then there's the location. The Village Court walking track puts you on the fast lane to morning coffee at Fred Eatery or a knock-off drink at the Aldgate Pump Hotel. Community clubs, ovals, and local businesses are all within easy reach, while the Heysen Trail and nearby reserves set you up for hikes of every ambition. Families are well catered for with Aldgate Primary, Heathfield High, and a choice of private schools close by, all less than 30 minutes from the Adelaide CBD and well serviced by a plethora of public transport links. Topped off by a deeply connected local community, it's a lifestyle that feels both grounded and elevated.
There's nothing to do but press play and start thriving.
More to love:
• C1962 double brick home on 1407sqm parcel, extended C1990s
• 3.2kw Zen home solar panel system
• All electric home, including 270ltr heat pump hot water service
• Recently re-insulated roof
• All electric wiring checked and partially rewired 2024
• Insulated plumbing
• 2 x 10 000L water tanks with dripper irrigation and immersion pump
• Irrigation system to all gardens, with rear fed from rainwater tank
• Large powered double garage workshop with cement floor
• Gabled double carport and additional off-street parking on circular drive
• Ducted reverse cycle air conditioning throughout, with split system to formal lounge
• Combustion fireplaces to living areas
• Central concealed European laundry, with approved plans for additional laundry
• Polished timber floors
• Landscaped, productive established gardens
• Raised veggie beds and fruit trees, including Apple, Lime, and Walnut
• Garden shed
• High ceilings
• Skylight to hallway
• Leadlight glass
Specifications:
CT / 5270/32
Council / Adelaide Hills
Zoning / RuN
Built / 1962
Land / 1407m2 (approx)
Council Rates / $3090.09pa
Emergency Services Levy / $191.50pa
SA Water / $316.60pq
Estimated rental assessment $810 - $890per week/ Written rental assessment can be provided upon request
Nearby Schools / Aldgate P.S, Stirling East P.S, Heathfield P.S, Bridgewater P.S, Crafers P.S, Heathfield H.S
Disclaimer: All information provided has been obtained from sources we believe to be accurate, however, we cannot guarantee the information is accurate and we accept no liability for any errors or omissions (including but not limited to a property's land size, floor plans and size, building age and condition). Interested parties should make their own enquiries and obtain their own legal and financial advice. Should this property be scheduled for auction, the Vendor's Statement may be inspected at any Harris Real Estate office for 3 consecutive business days immediately preceding the auction and at the auction for 30 minutes before it starts. RLA | 343103

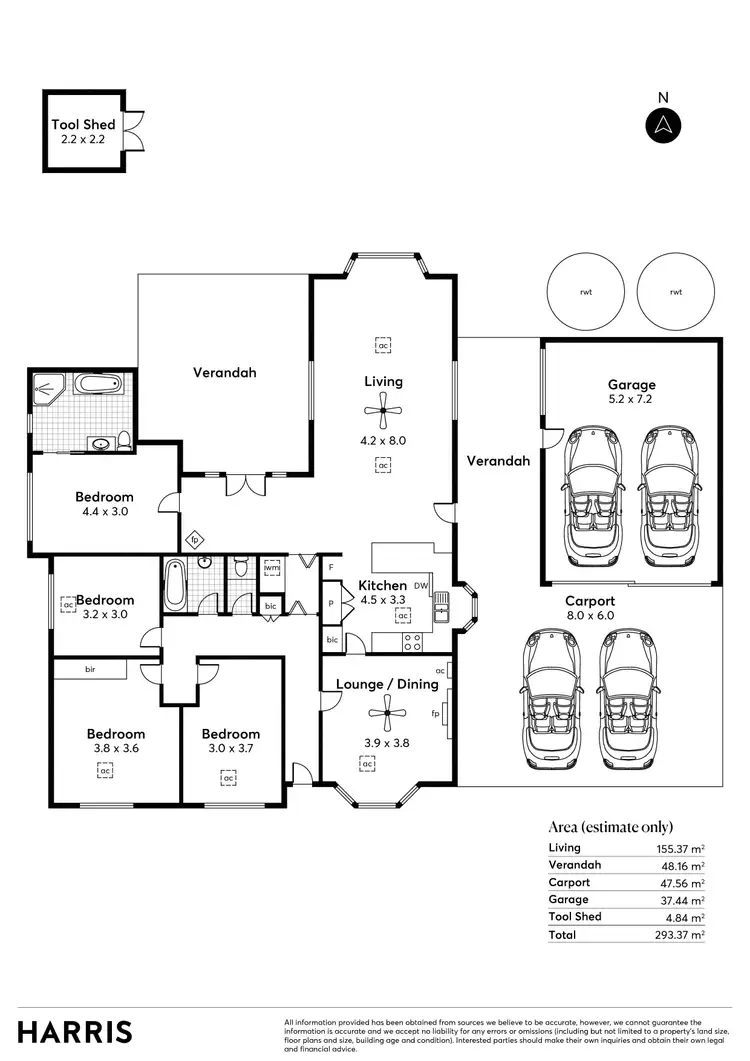
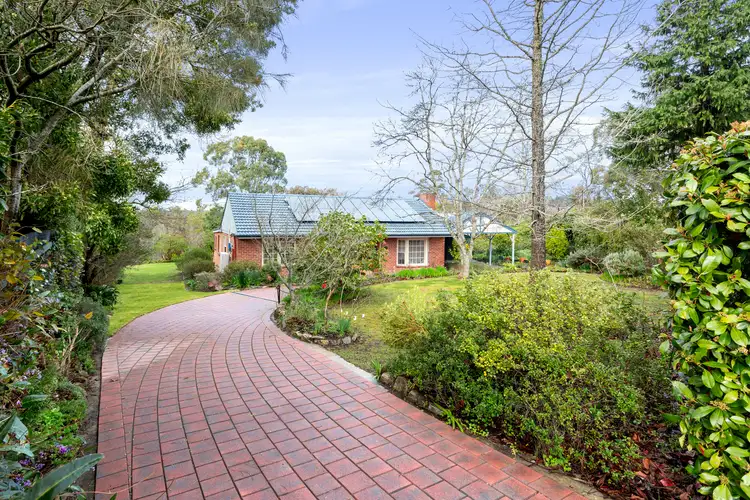
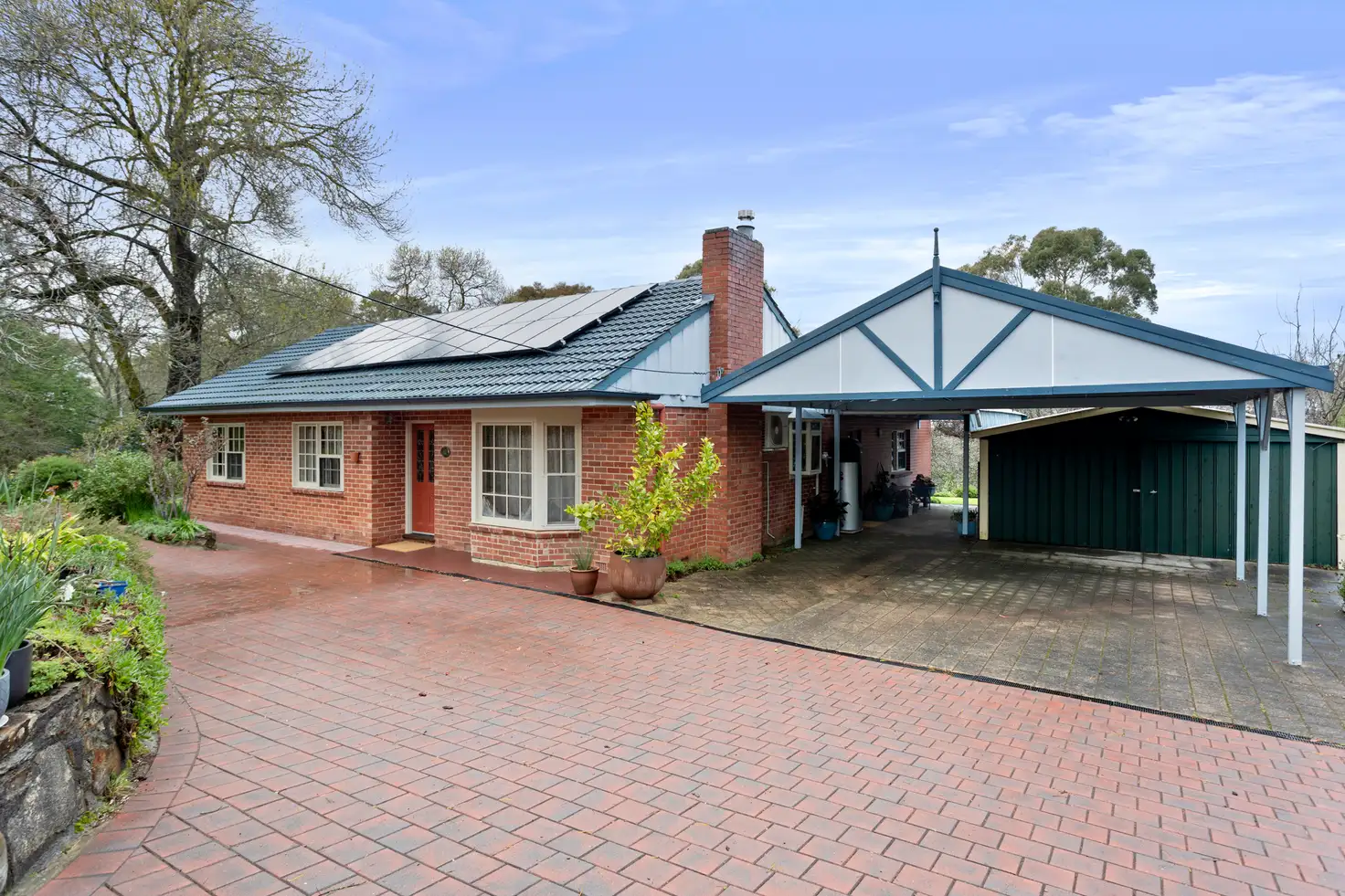


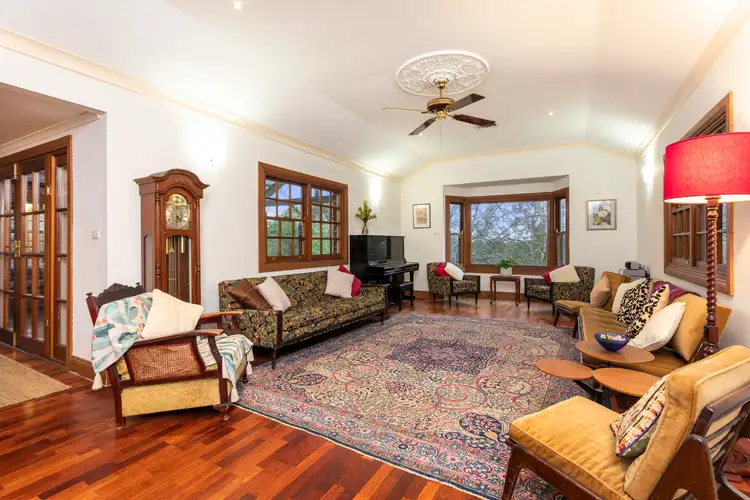
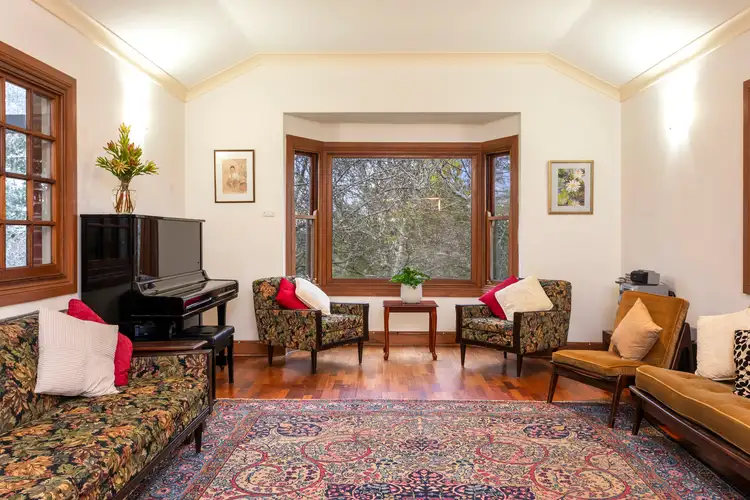
 View more
View more View more
View more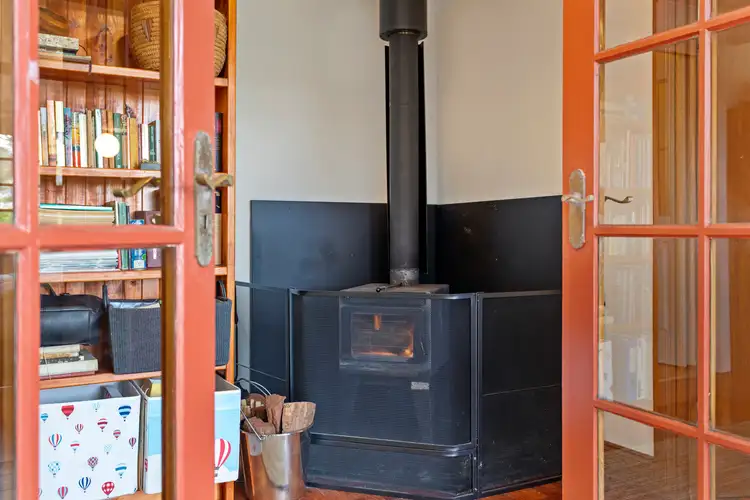 View more
View more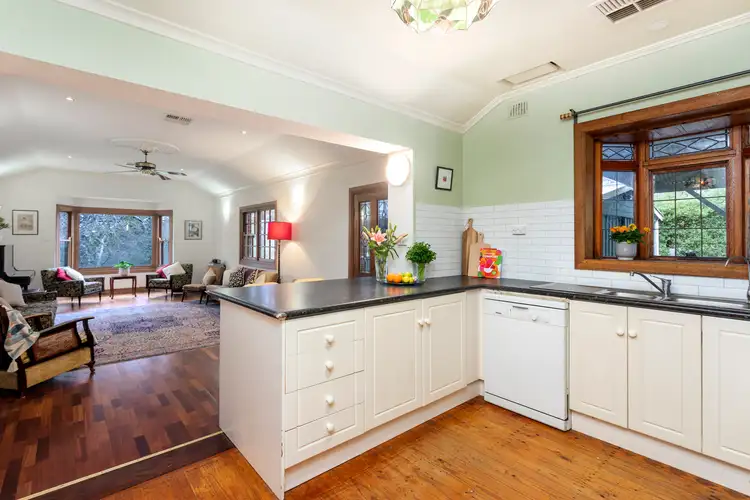 View more
View more
