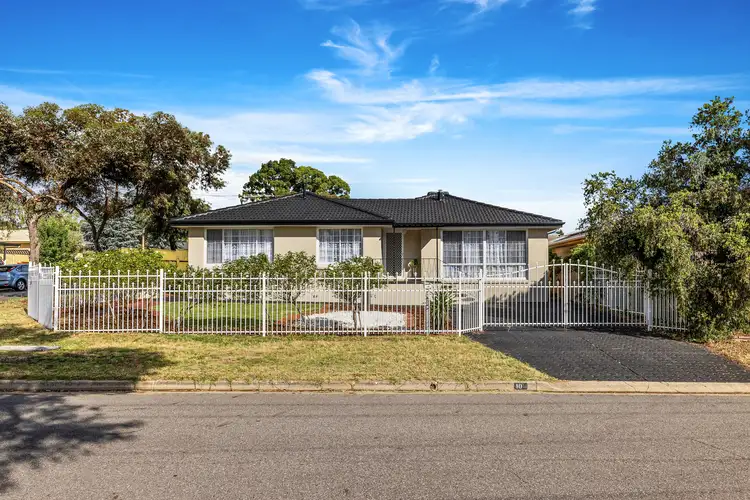An outstanding renovation to this 1971 constructed conventional home has produced a stylish, contemporary living space, flowing across a huge corner allotment of 620m. Ideal for the busy younger family starting out, a great upgrade from unit accommodation or the perfect investment property with easy rent-ability now, home also offers a great elevated aspect on a generous future proof' large corner allotment.
Fresh neutral tones and crisp polished timber floors combine to create a vibrant interior decor that flows effortlessly across a 3 bedroom design. A generous L-shaped living room offers ample space for your everyday relaxation while a spacious dining room provides a wonderful casual area with a modern upgraded kitchen overlooking. Cook in style with contemporary features including stone look laminate bench tops, crisp white cabinetry, stainless steel appliances, tiled splashbacks and a wide double sink.
Step outdoors and relax on a wide verandah covered deck where adjacent hedging adds a vibrant botanical flavour, calming the sensors and soothing the mind. Wind your way through the extensive rear yard to a lined garage/games room, the perfect home gym, clean garage or your new future man cave. A single carport with auto roller door completes the vehicle accommodation.
The home offers 3 spacious bedrooms, all with polished timber floors, all with built-in robes. A tidy and neat main bathroom, separate toilet and upgraded laundry provide refreshing amenities. A secure gated front yard provides another parking space for the family car while two tool sheds, complete with power add valuable garden storage.
A wonderful renovation and an ideal home with room for your family to play and grow.
Briefly:
* 1971 constructed, now renovated and upgraded 3 bedroom home
* Great future proof' corner allotment of 620m
* Room to park up to 4 vehicles off street
* Sleek polished timber floors and fresh neutral decor throughout
* Generous L-shaped lounge with combustion heater and abundant natural light
* Spacious dining room with sliding door to deck
* Galley kitchen adjacent the dining room
* Kitchen offering contemporary features including stone look laminate bench tops, crisp white cabinetry, stainless steel appliances, tiled splashbacks and a wide double sink
* 3 spacious bedrooms, all with built-in robes and polished timber floors
* Separate bathroom, toilet and utility laundry
* Wide verandah covered deck with adjacent hedging
* Generous rear yard with established gardens
* Lined games room/gym/clean garage with air-conditioner
* Single carport with auto roller door (side street access)
* 2 garden sheds with power and lights
* Ducted evaporative air-conditioning
* 2.4 m ceilings
A fabulous opportunity, ideal for the growing family!
Smith Road, (with public transport), will provide access to the Salisbury Shopping Precinct and Parabanks Shopping Centre. There are a host of small linear parks in the area that make ideal exercise venues including the Cobbler Creek Recreation Park.
Unzoned primary schools in the area include Madison Park School, (just around the corner), Gulfview Heights Primary School, Keller Road Primary School, Para Hills West Primary School & Brahma Lodge Primary School. The zoned high school is Salisbury East High School.
Zoning information is obtained from www.education.sa.gov.au Purchasers are responsible for ensuring by independent verification its accuracy, currency or completeness.
Ray White Norwood are working directly with the current government requirements associated with Open Inspections, Auctions and preventive measures for the health and safety of its clients and buyers entering any one of our properties. Please note that social distancing will be required at this open inspection.
Property Details:
Council | Salisbury
Zone | R - Residential
Land | 620sqm(Approx.)
House | 222sqm(Approx.)
Built | 1971
Council Rates | $1,180.20 p.a (approx)
Water | $140.55 p.q (approx)
ESL | $193.40 p.a (approx)








 View more
View more View more
View more View more
View more View more
View more
