Price Undisclosed
5 Bed • 3 Bath • 2 Car
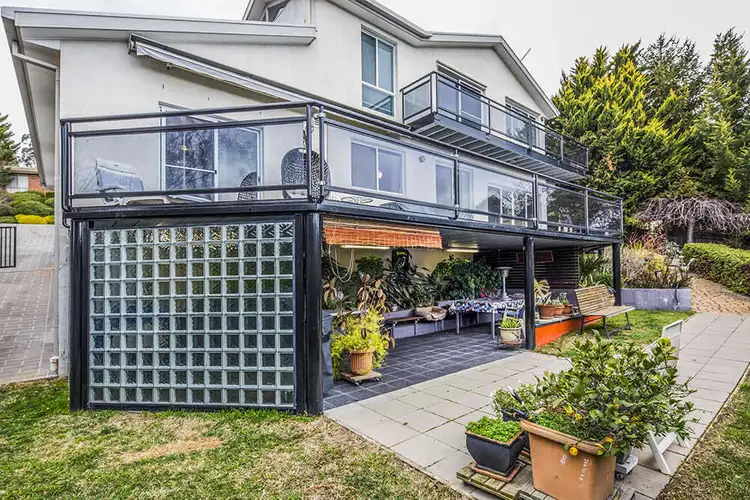
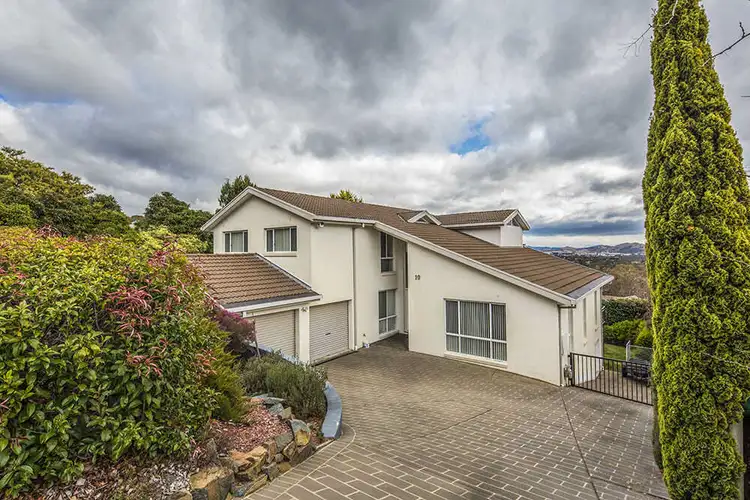
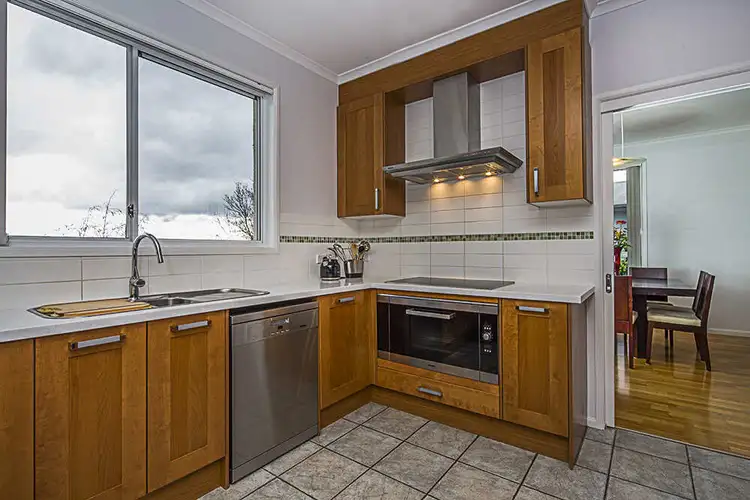
+22
Sold
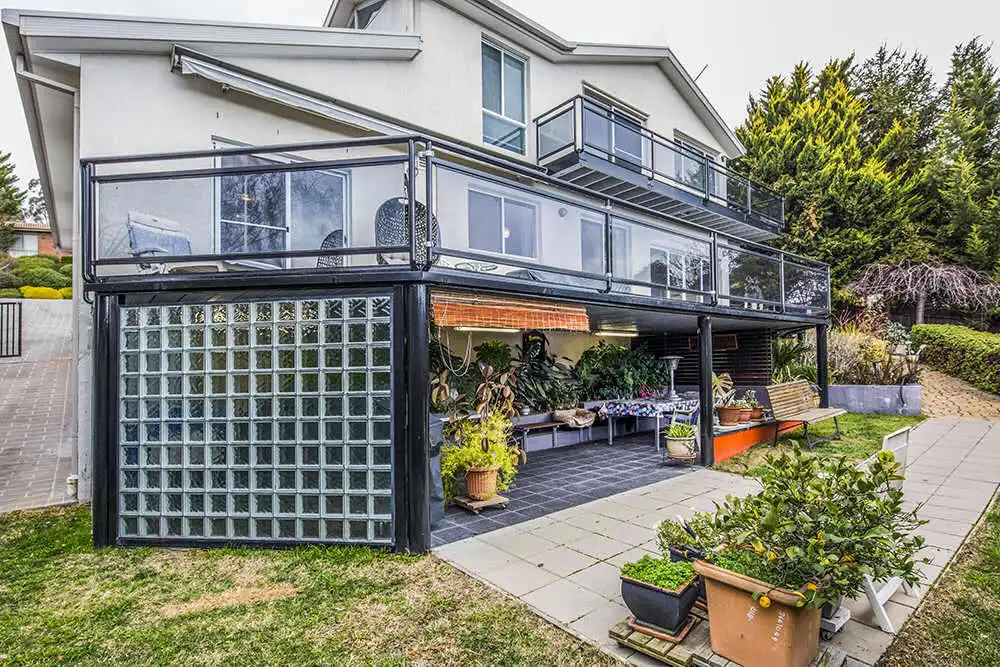


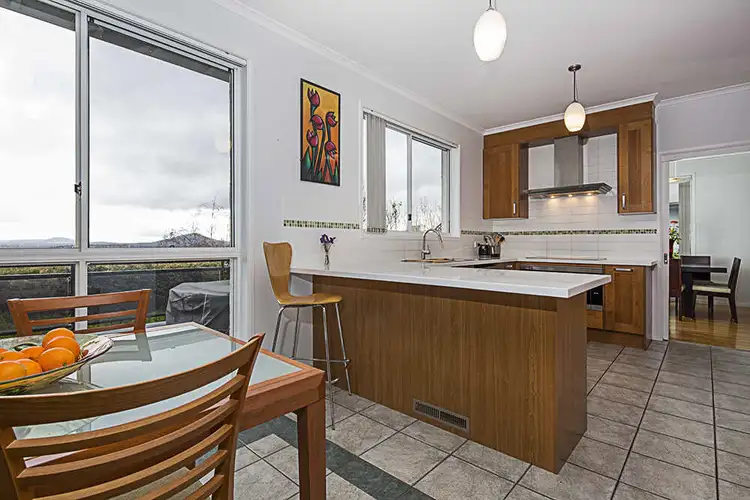
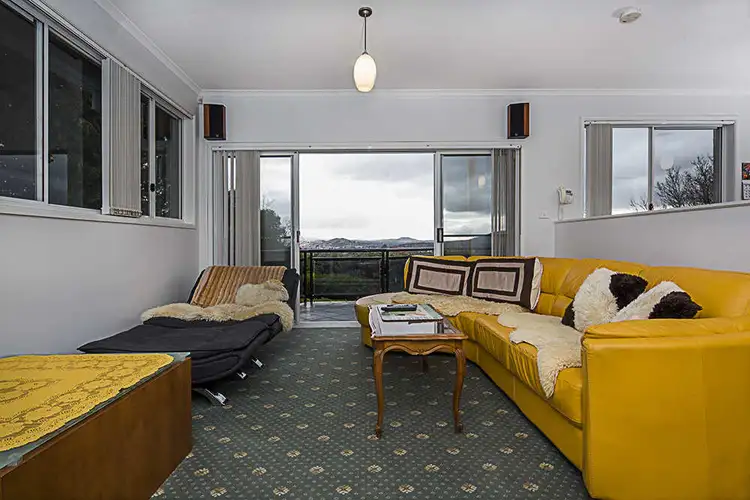
+20
Sold
10 Mackrell Place, Calwell ACT 2905
Copy address
Price Undisclosed
- 5Bed
- 3Bath
- 2 Car
House Sold on Mon 8 Jan, 2018
What's around Mackrell Place
House description
“This amazing five bedroom residence is all about entertaining your family and friends! What a home!”
Building details
Area: 313m²
Energy Rating: 4
What's around Mackrell Place
 View more
View more View more
View more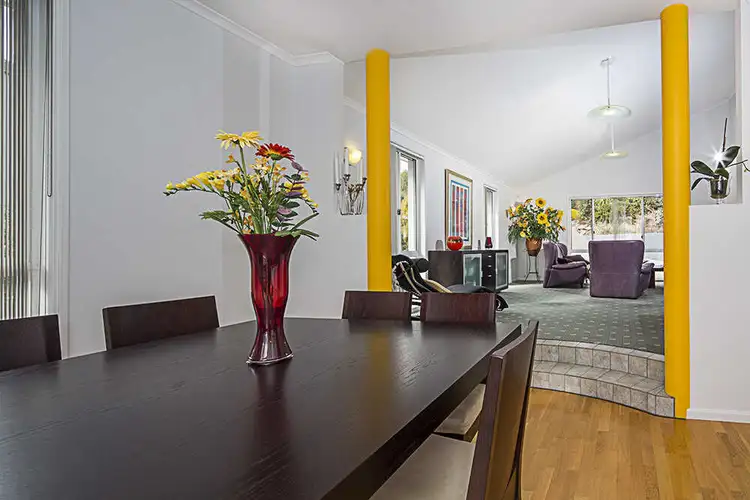 View more
View more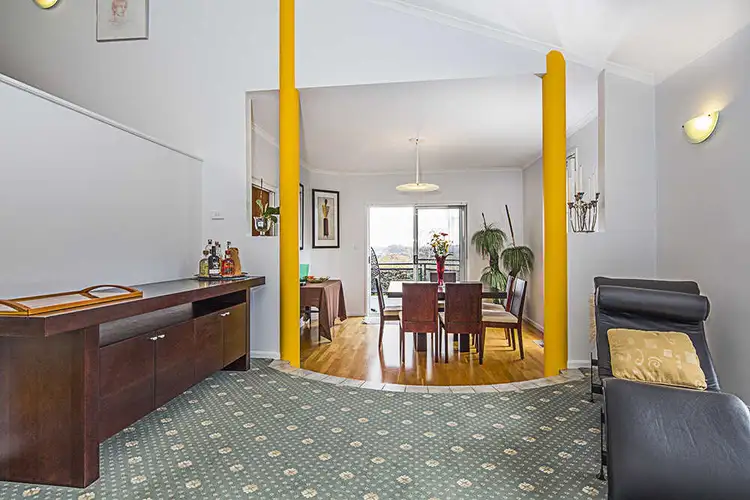 View more
View moreContact the real estate agent

Nicola Brady
Brady's Countrywide
0Not yet rated
Send an enquiry
This property has been sold
But you can still contact the agent10 Mackrell Place, Calwell ACT 2905
Nearby schools in and around Calwell, ACT
Top reviews by locals of Calwell, ACT 2905
Discover what it's like to live in Calwell before you inspect or move.
Discussions in Calwell, ACT
Wondering what the latest hot topics are in Calwell, Australian Capital Territory?
Similar Houses for sale in Calwell, ACT 2905
Properties for sale in nearby suburbs
Report Listing
