Privately positioned off the street and offering quality modern living and entertaining for all involved, this 4 bedroom 3 bathroom two-storey "Harbour Rise" residence is as immaculate as they come.
Nestled amongst other impressive properties, you will fully appreciate living the coastal life only walking distance away from the magnificent Hillarys Boat Harbour, beautiful beaches, the lovely Marbella and Harbour View Parks, neighbourhood playgrounds for the kids and the local Azzuro Crescent tennis courts. Breakfast or lunch at Lot One Kitchen is within arm's reach too and available to you almost every single day of the year.
The headline act here is the shimmering below-ground swimming pool and the timber-lined and tiled poolside alfresco-entertaining area right next to it. There, cafe blinds, outdoor audio speakers and a separating awning that extends entertaining towards the northern end of the home will only add to your ultimate "summer" experience.
Bi-fold doors seamlessly link the alfresco to the interior, with both a family room and an open-plan dining and kitchen area the beneficiaries. Also downstairs are a carpeted formal lounge room off the entry, as well as a versatile fourth or "guest" bedroom suite with a built-in corner study desk, built-in wardrobes and semi-ensuite access through to the third bathroom - shower, toilet, vanity and all.
Upstairs, the main sleeping quarters are highlighted by a sumptuous master-bedroom suite with a ceiling fan, bi-fold white plantation shutters opening out to a splendid front Juliet balcony that captures all of the morning sunlight and a luxurious ensuite bathroom with a huge bubbling spa bath, a corner shower, separate toilet and twin "his and hers" stone vanities. Completing this wonderful package is a massive remote-controlled lock-up three-car garage with high ceilings, a powered side workshop area, internal shopper's entry and roller-door access to the rear.
More features:
- Low-maintenance 462sqm (approx.) block
- Built in 2003 (approx.)
- 4 bedrooms, 3 bathrooms
- Swimming pool
- Outdoor alfresco entertaining
- Central tiled open-plan dining and kitchen area with cassette air-conditioning and a ceiling fan
- Quality kitchen with sparkling granite bench tops, a floating island bench for quick meals, glass splashbacks, double sinks, a water-filter tap, a corner walk-in pantry, an appliance nook and more
- Integrated Panasonic microwave
- Integrated Bosch range-hood and oven appliances
- New Bosh dishwasher
- Five-burner gas cooktop
- Tiled family room with double doors for privacy, a ceiling fan, storage, a gas bayonet and a striking sandstone feature wall
- Carpeted front lounge room with a ceiling fan, a gas bayonet, white plantation shutters, and double sliding doors, leading into the dining space
- Double-door tiled entry foyer, with security screen.
- Carpeted bedrooms
- Upstairs master suite with a walk-in robe and separate linen press-come-shoe cupboard
- Huge 2nd upper-level bedroom with BIR's and a ceiling fan
- Spacious 3rd upstairs bedroom with BIR's and 100% block-out blind
- Light and bright main upper-level family bathroom with a shower (recently re-grouted) and separate bathtub
- Separate upstairs toilet and linen press
- 4th/guest downstairs bedroom suite with split-system air-conditioning and ensuite.
- Practical laundry with ample linen and under-bench storage options, plus outdoor access to the rear drying courtyard and garden shed
- Under-stair storeroom/cellar
- Huge three-car garage, with a workshop area and shopper's entry
- Ducted and zoned reverse-cycle air-conditioning
- 6.6KW Solar System
- Security-alarm system
- Ducted-vacuum system
- Feature ceiling cornices and skirting boards
- Outdoor shower
- Gas hot-water system
- Side-access gate to the pool area
- Close to shopping, transport, restaurants and Sacred Heart College
Disclaimer:
Disclaimer:
This information is provided for general information and marketing purposes only and is based on information provided by the Seller and may be subject to change. No warranty or representation is made as to its accuracy and interested parties should place no reliance on it and should make their own independent enquiries.
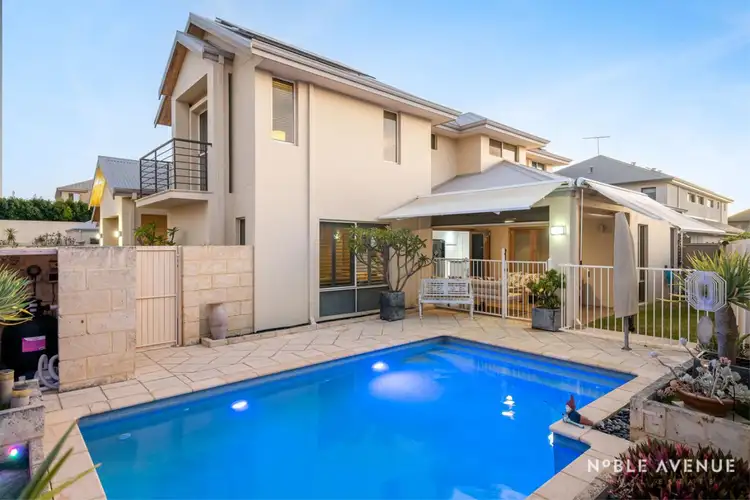
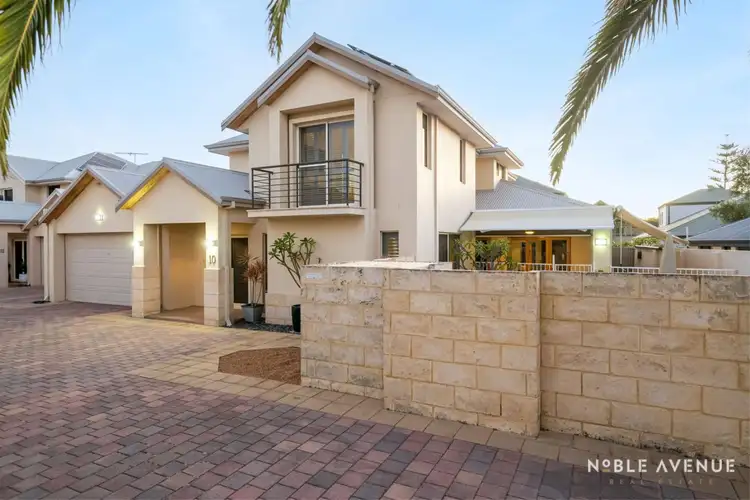
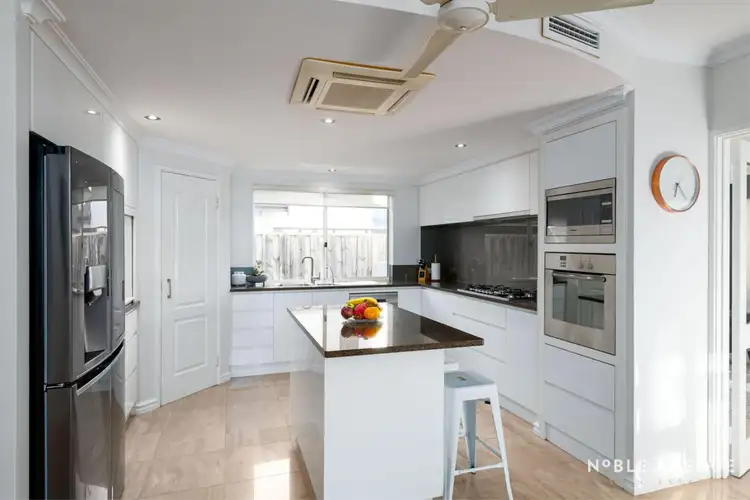
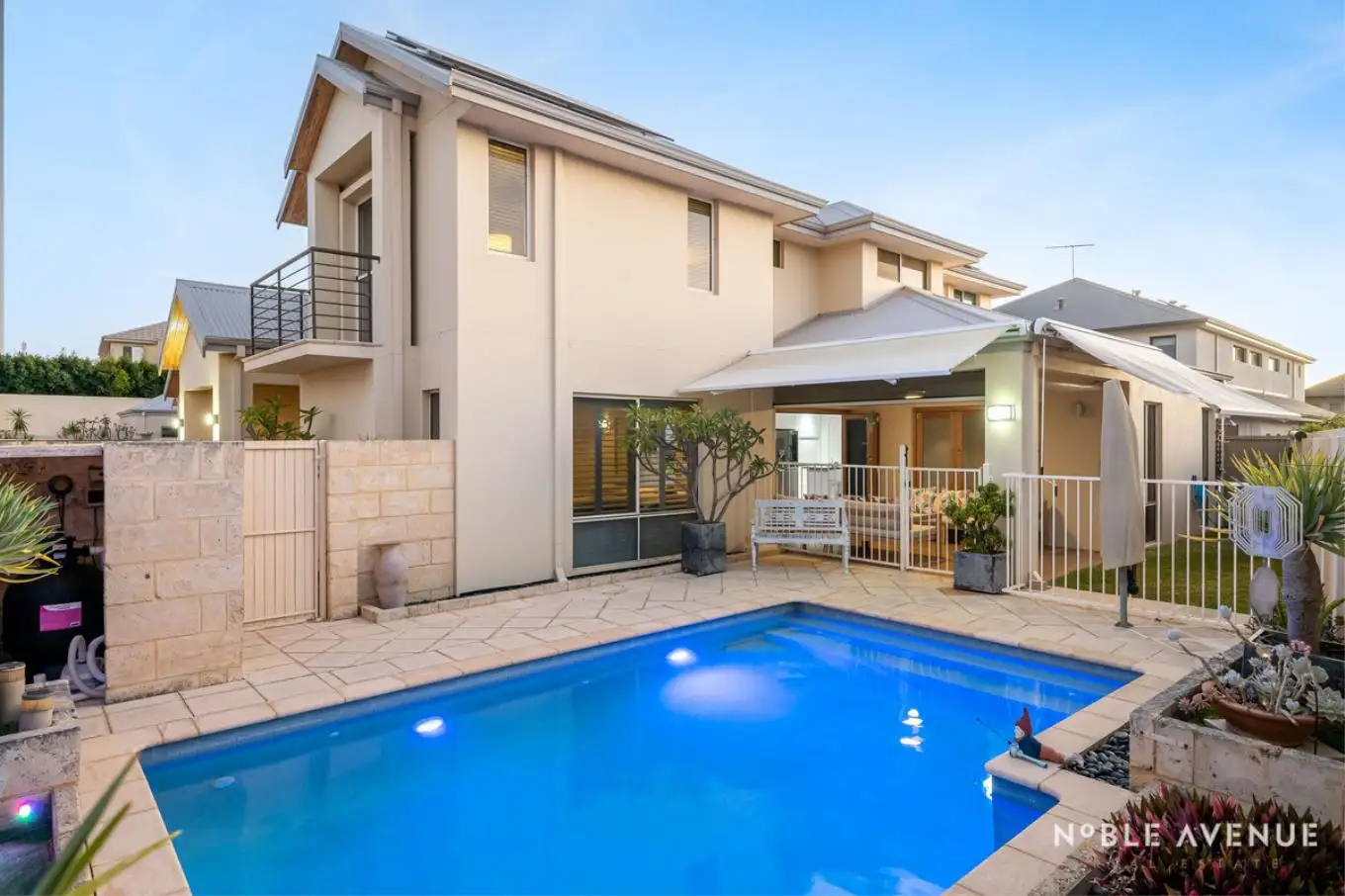


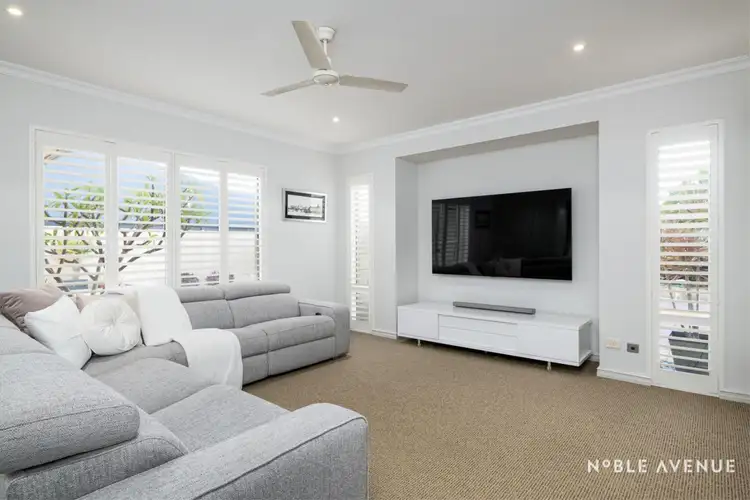
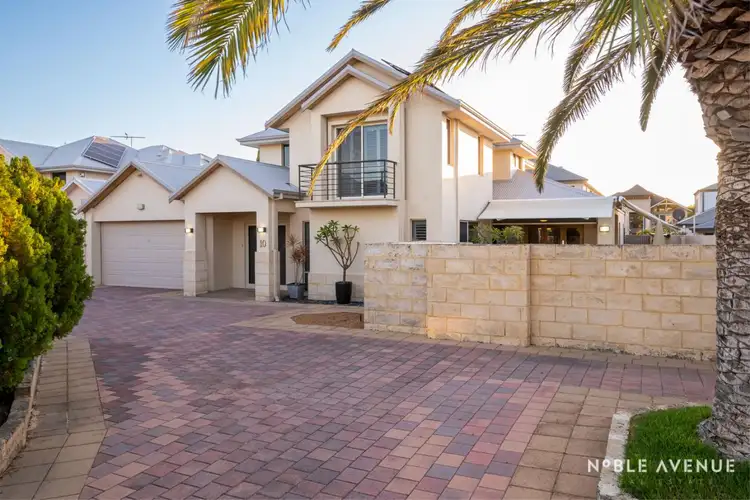
 View more
View more View more
View more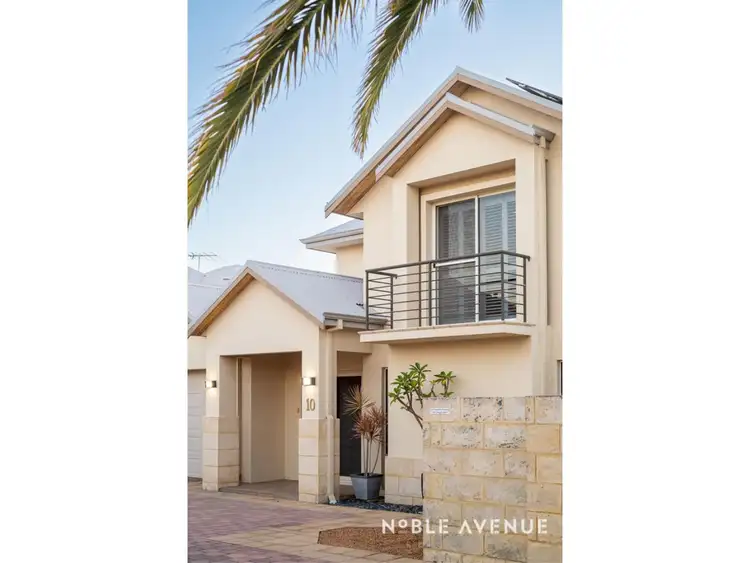 View more
View more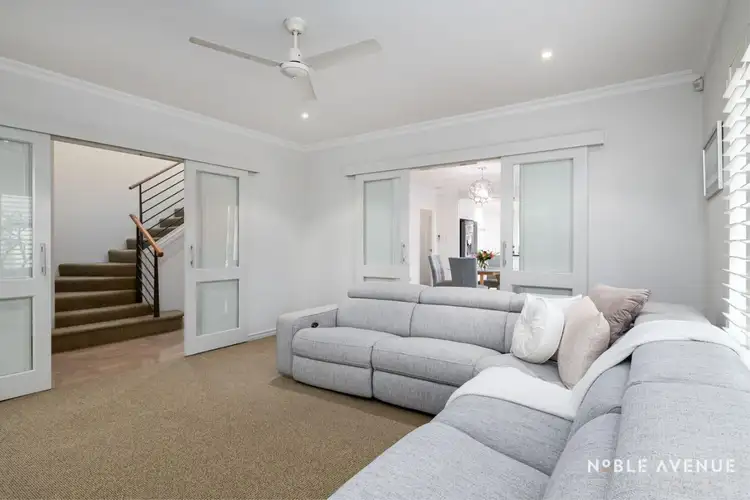 View more
View more
