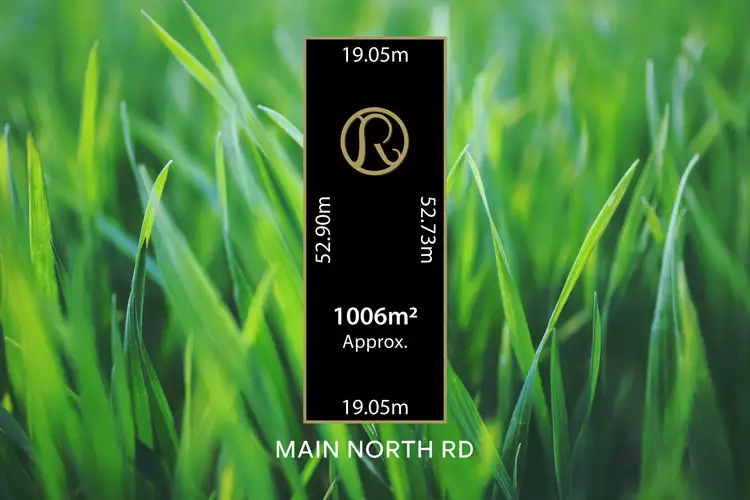Range $2,750,000 to $2,850,000
3 Bed • 2 Bath • 7 Car • 1006m²



+7





+5
10 Main North Road, Thorngate SA 5082
Copy address
Range $2,750,000 to $2,850,000
- 3Bed
- 2Bath
- 7 Car
- 1006m²
House for sale
What's around Main North Road
House description
“ATTENTION DEVELOPERS Strategic Urban Corridor Site - 4 Storey Mixed-Use Potential, at an unbeatable value!!”
Property features
Building details
Area: 223m²
Land details
Area: 1006m²
Frontage: 19.05m²
Interactive media & resources
What's around Main North Road
Inspection times
Contact the agent
To request an inspection
 View more
View more View more
View more View more
View more View more
View moreContact the real estate agent

John Silvestri
Refined Real Estate
0Not yet rated
Send an enquiry
10 Main North Road, Thorngate SA 5082
Nearby schools in and around Thorngate, SA
Top reviews by locals of Thorngate, SA 5082
Discover what it's like to live in Thorngate before you inspect or move.
Discussions in Thorngate, SA
Wondering what the latest hot topics are in Thorngate, South Australia?
Similar Houses for sale in Thorngate, SA 5082
Properties for sale in nearby suburbs
Report Listing
