$600,000
4 Bed • 2 Bath • 2 Car • 556m²
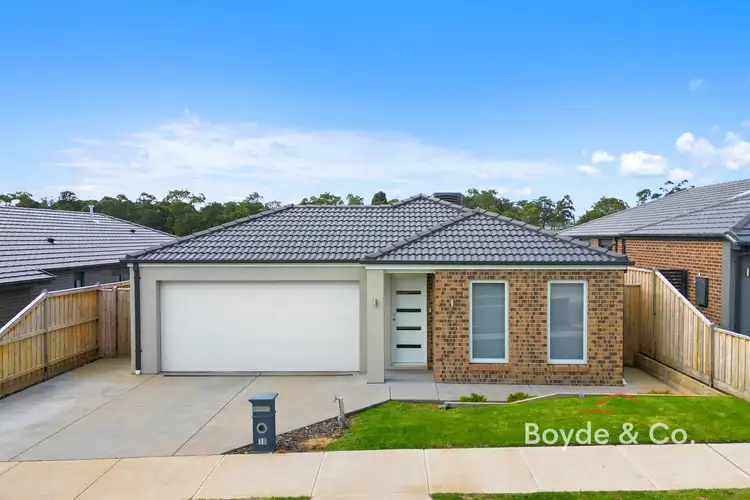
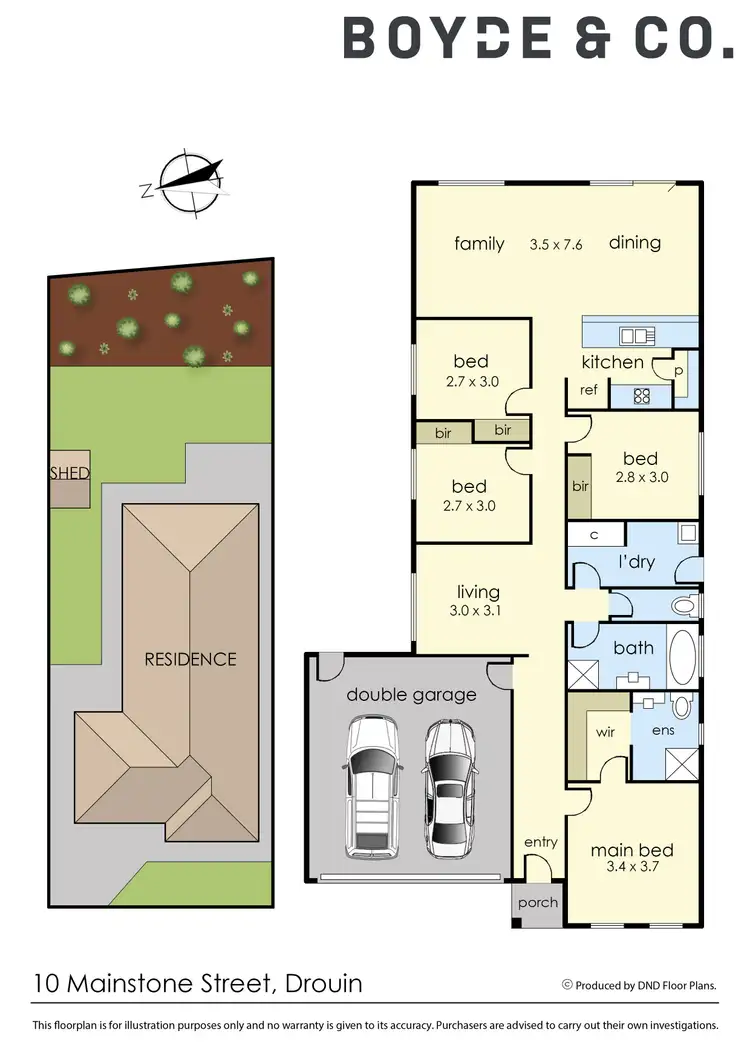
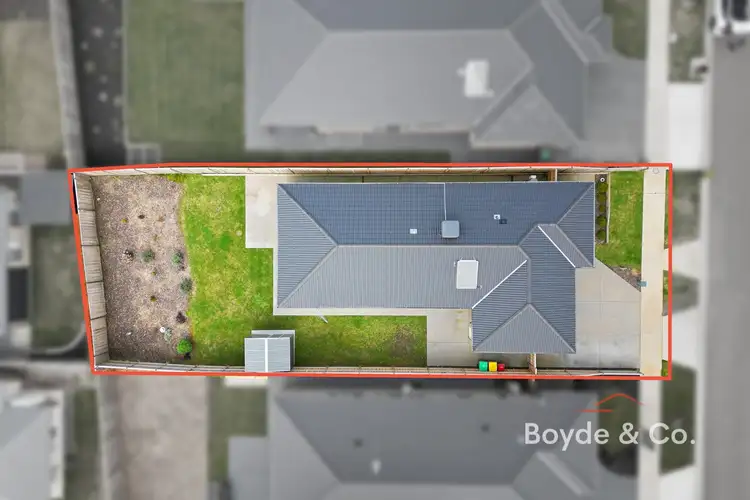
+18
Sold
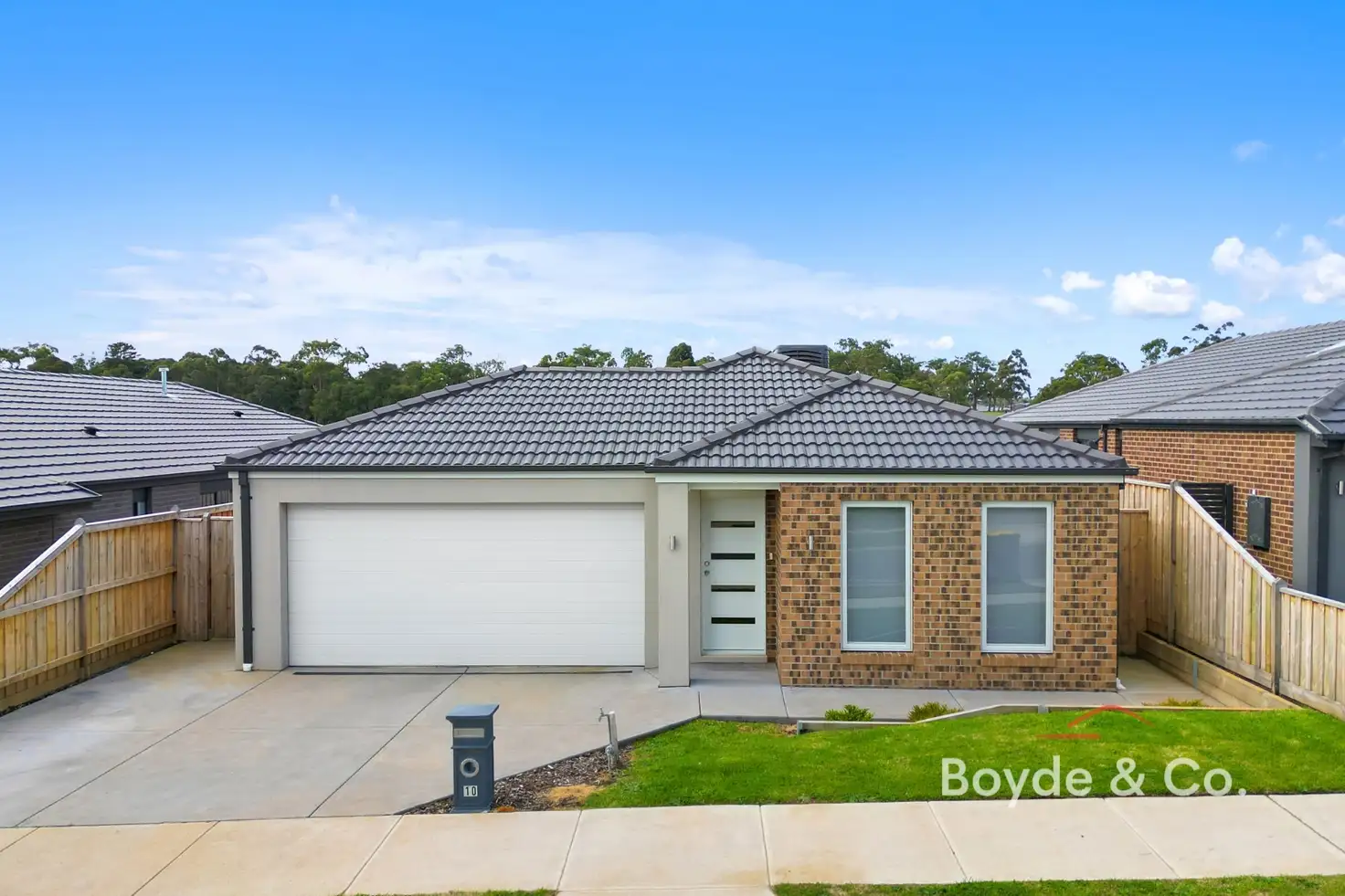


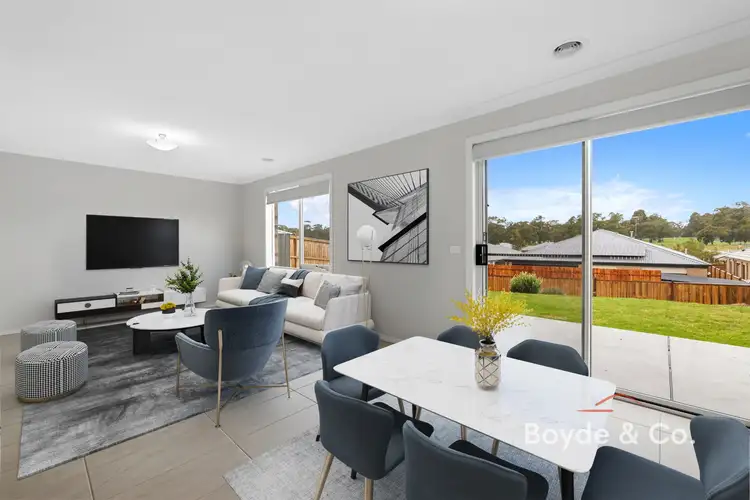
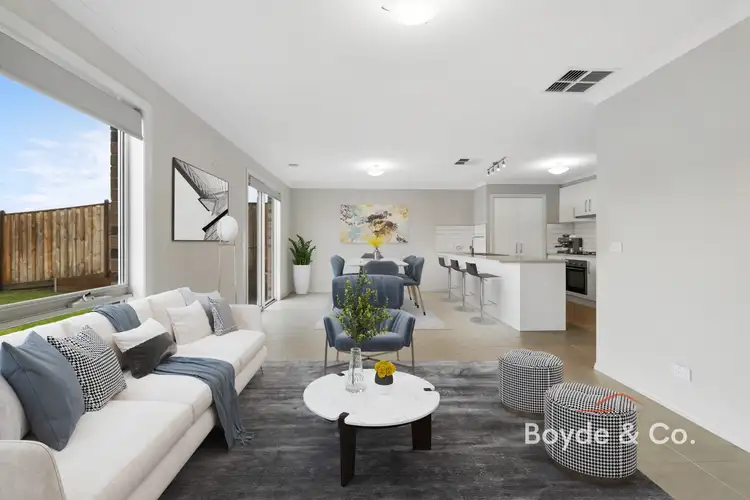
+16
Sold
10 Mainstone Street, Drouin VIC 3818
Copy address
$600,000
- 4Bed
- 2Bath
- 2 Car
- 556m²
House Sold on Tue 26 Mar, 2024
What's around Mainstone Street
House description
“Quality New Home - Superb Location”
Property features
Other features
Area Views, Carpeted, Close to Schools, Close to Shops, Close to Transport, Heating, High ClearanceBuilding details
Area: 182.36m²
Energy Rating: 6
Land details
Area: 556m²
Interactive media & resources
What's around Mainstone Street
 View more
View more View more
View more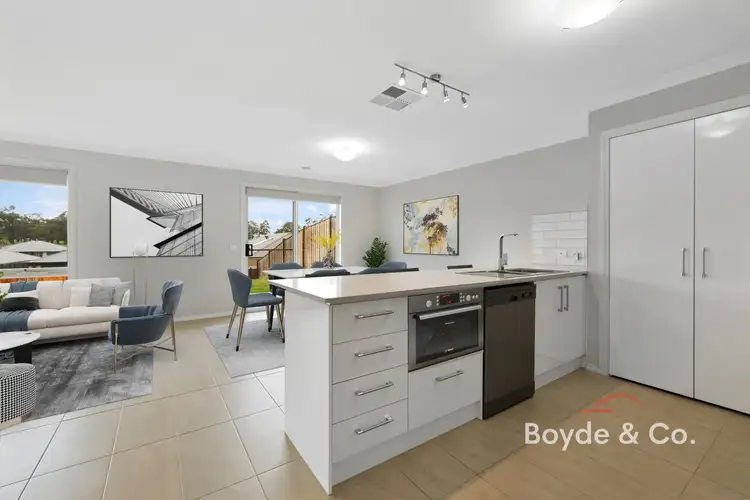 View more
View more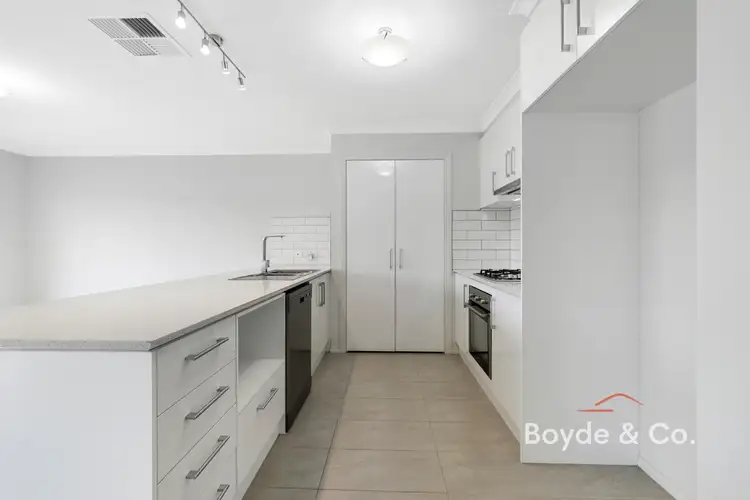 View more
View moreContact the real estate agent

Brad Boyde
Boyde & Co Real Estate
0Not yet rated
Send an enquiry
This property has been sold
But you can still contact the agent10 Mainstone Street, Drouin VIC 3818
Nearby schools in and around Drouin, VIC
Top reviews by locals of Drouin, VIC 3818
Discover what it's like to live in Drouin before you inspect or move.
Discussions in Drouin, VIC
Wondering what the latest hot topics are in Drouin, Victoria?
Similar Houses for sale in Drouin, VIC 3818
Properties for sale in nearby suburbs
Report Listing
