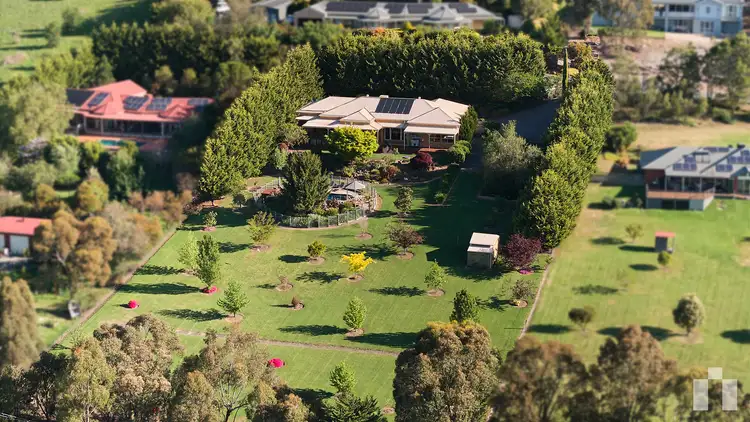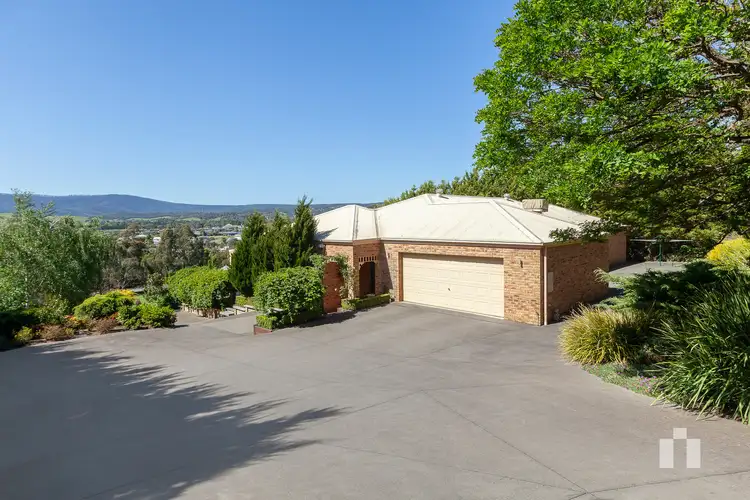$1,455,000
4 Bed • 2 Bath • 2 Car • 5500m²



+26
Sold





+24
Sold
10 Mangalore Rise, Whittlesea VIC 3757
Copy address
$1,455,000
- 4Bed
- 2Bath
- 2 Car
- 5500m²
House Sold on Fri 12 Jan, 2024
What's around Mangalore Rise
House description
“Make more of the journey.”
Land details
Area: 5500m²
Property video
Can't inspect the property in person? See what's inside in the video tour.
Interactive media & resources
What's around Mangalore Rise
 View more
View more View more
View more View more
View more View more
View moreContact the real estate agent

Paul Chwyla
CHWYLA
0Not yet rated
Send an enquiry
This property has been sold
But you can still contact the agent10 Mangalore Rise, Whittlesea VIC 3757
Nearby schools in and around Whittlesea, VIC
Top reviews by locals of Whittlesea, VIC 3757
Discover what it's like to live in Whittlesea before you inspect or move.
Discussions in Whittlesea, VIC
Wondering what the latest hot topics are in Whittlesea, Victoria?
Similar Houses for sale in Whittlesea, VIC 3757
Properties for sale in nearby suburbs
Report Listing
