$1,800,000
5 Bed • 3 Bath • 2 Car • 928m²

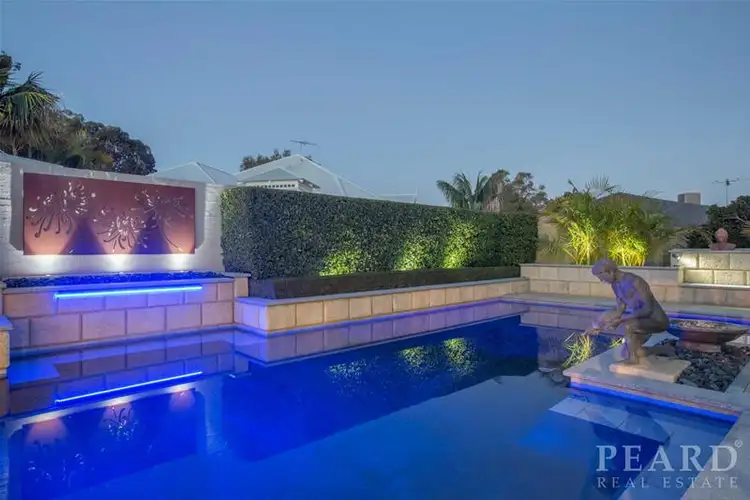
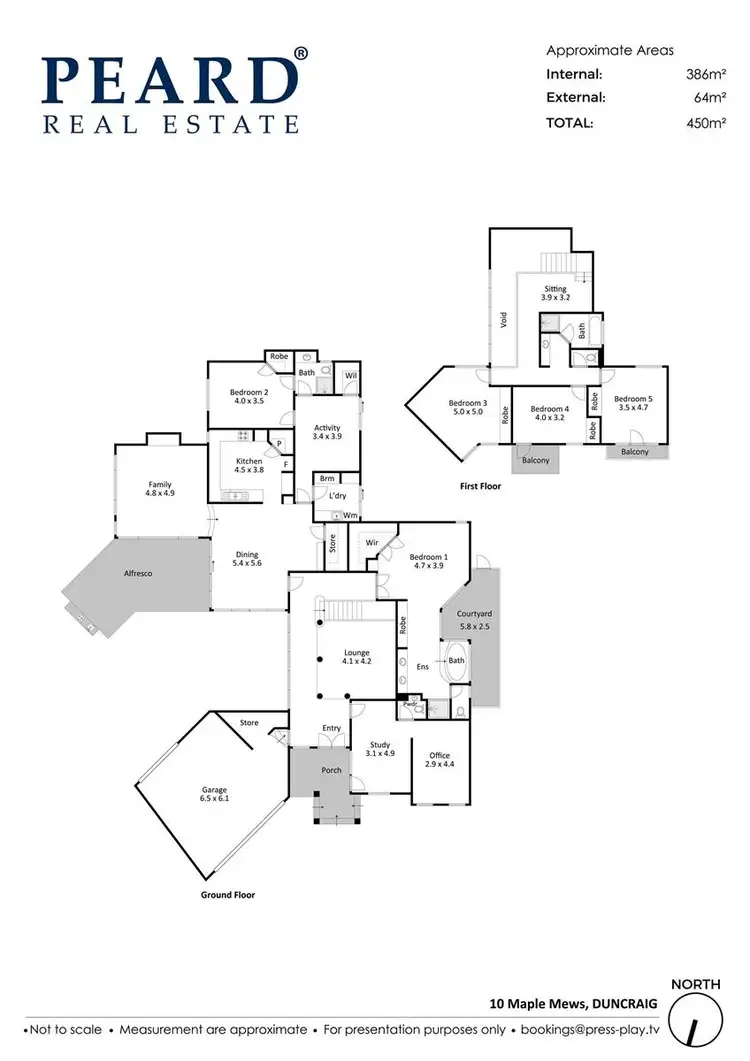
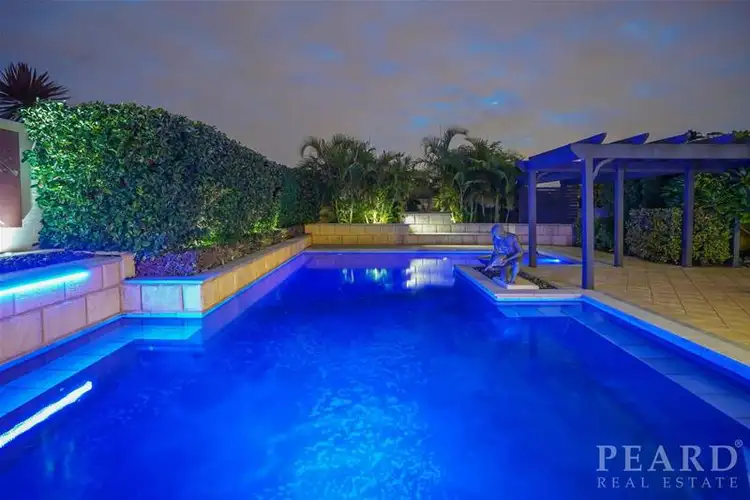
Sold

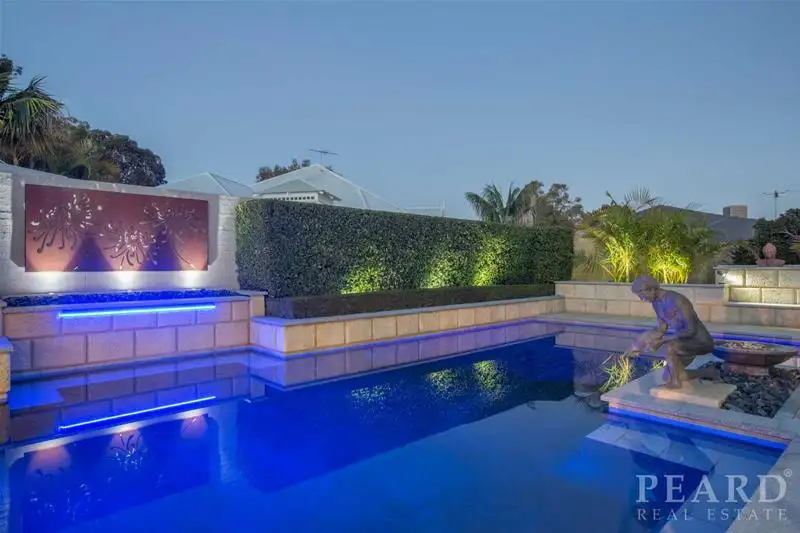


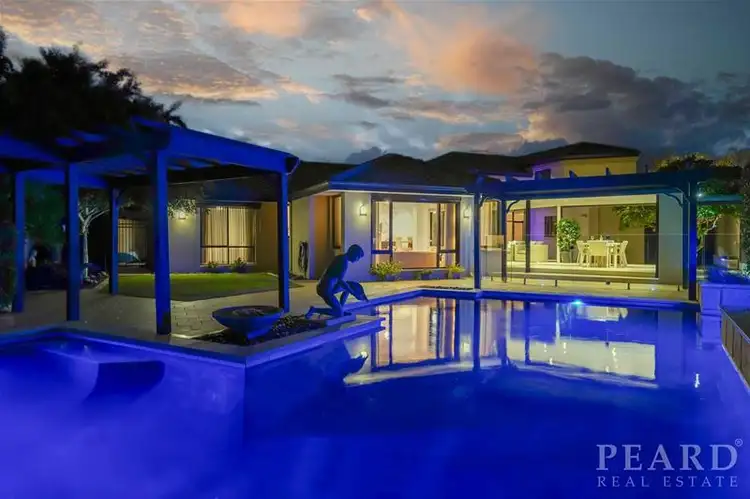
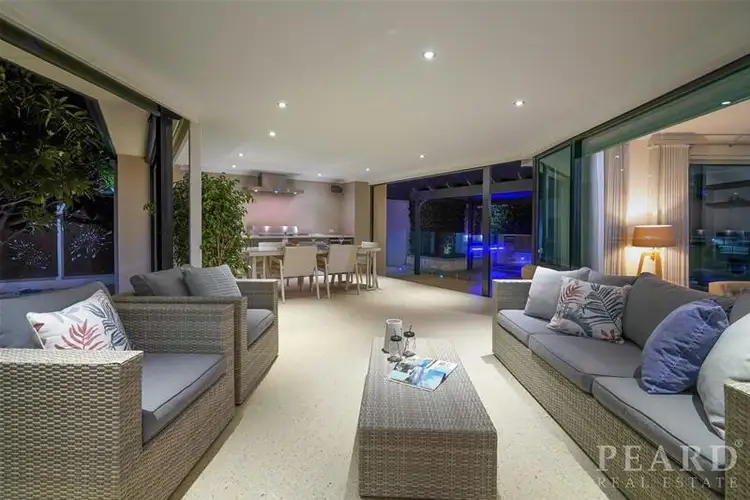
Sold
10 Maple Mews, Duncraig WA 6023
$1,800,000
- 5Bed
- 3Bath
- 2 Car
- 928m²
House Sold on Wed 30 Jun, 2021
What's around Maple Mews
House description
“The Award Winner!”
Time is running out to make this beautiful home yours in this amazing estate...
Magical Carine Glades Estate, with its picturesque tree-lined avenues and paved streets dotted with beautiful homes, casts its spell on even the most fastidious buyers! And as you turn into the estate you soon know why! Sitting on one of its cosy cul-de-sacs is this stunning residence, on a huge 928m2 block, boasting quiet sophistication and elegance that speaks volumes!
Built by an architect as his own residence, with special allowance for a home office, this property offers a unique and well-considered floorplan, showcasing generous spaces and exclusive inclusions that make this home quite extraordinary!
What's more, its indoor and outdoor living areas wrap around a stunning pool which won the "Pool of The Year" Award when it was built!
The minute you enter the home you know it's something quite special! The gorgeous lounge seems to melt into the outdoors through a 2-storey high wall of glass! In fact, the use of glass walls throughout the house bathes the home with light and brings the outdoors in! Off the entry is the fabulous home office, which is in fact a double study with an additional external door. Making it a perfect home office, with a separate room for client discussions. Or could be 'His' & 'Hers' study areas, a reading room, gym...versatile space with endless possibilities!
The lounge leads into a huge open plan living with a large dining area, generous modern kitchen and elegant family room that enjoys magnificent views of the impressive pool and its amazing water feature - a stunning life-sized sculpture of a kneeling boy!
The dining area steps out onto a large alfresco flanked by the pool on one side and a beautiful courtyard on the other, and comes with a built-in quality kitchen to make outdoor entertaining special!
Large bedrooms grace the home, with the master bedroom and a guest suite downstairs, and three spacious bedrooms upstairs. The guest suite comes complete with a big bedroom, ensuite and separate TV area plus a private courtyard, making it a superb granny flat or older child's accommodation, that allows for independence and separation if needed!
Let me walk you through its impressive features:
- Huge block - 928 m2, on a beautiful maple-lined cul-de-sac
- 5 generous bedrooms, 3 modern bathrooms, double study or home office
- Secure entry foyer leads to a formal lounge and to the double study or home office, which is cleverly separated from the home yet so well-integrated! It also has an external entry making it perfect for working from home with the benefit of a separate client room, or as two study areas, a gym, reading room...
- Classy formal lounge looks out onto the magnificent courtyard through a 2-storey high wall of glass bringing the outdoors in!
- Huge open plan living with a large dining area and modern kitchen with quality stainless steel appliances, stone bench tops, endless cupboards, as well as an additional walk-in pantry for extra storage
- An elegant family room looks on to the stunning pool and surrounds, complemented by its awesome water feature, through a large picture window!
- The dining room steps out onto the big outdoor alfresco, large enough for both sitting and eating spaces, with an outdoor kitchen complete with built-in barbecue, wine fridge and sink!
- The Award-winning pool is complemented by a stunning water feature - a life-sized sculpture of a boy kneeling by the pool edge, while outdoor lighting adds a magical touch to the pool and backyard!
- Spacious master bedroom sits downstairs, enjoying a modern ensuite with a bath, as well as a generous fitted walk-in robe, plus an extra-large built-in, to ensure you are never short of wardrobe space!
- Beyond the casual living area is the guest suite. Comprising a large bedroom (5th bedroom), with a walk-in robe and modern ensuite (3rd bathroom) as well as a TV/sitting area that steps out onto a private courtyard! Making it an ideal granny flat or older child's accommodation!
- Located upstairs are the 3 junior bedrooms, each generously proportioned, with two of them enjoying Juliet balconies!
- A large modern bathroom services the upstairs bedrooms
- A double garage and storeroom complete the house, with extra parking on the driveway
Additional features:
- Remote controlled sun blinds to the lounge glass wall for climate control
- 2 large walk-in storerooms for that much needed storage space
- The double study has a separate powder room, so business clients don't need to come into the main house to use the facilities
- 2 ducted reverse cycle aircon units keep the whole house cool in summer and warm in winter
- Shade blinds in the alfresco protect from heat and wind, while the additional rain blind prevents the rain, allowing you to entertain outdoors almost all year round!
- Private outdoor shower with its own hot water unit, is perfect after a dip in the pool
- Heated pool
- Own bore
- Perimeter alarm for complete protection
- Internal entry from the garage
- Modern aggregate driveway
- Amazing location! Quick walk to beautiful Carine Open Space, Carine Glades Shopping Centre with its gourmet shops, Davallia Primary school, buses even trains! Handy to Carine High School and a short drive to St Stephens and Sacred Heart Schools. Barely a 5 minute drive to the coast with its buzzing beach and caf life-style!
A rare opportunity to own this extraordinary home in an amazing estate, that's barely a stone's throw from all important amenities! If keen on this property, do hurry as time is running out...
*** All offers presented on Monday 31st May'21.
The sellers reserve the right to accept an offer prior to the end date,
so please don't delay making your offer to avoid missing out on this incredible home***
Property features
Air Conditioning
Study
Land details
Interactive media & resources
What's around Maple Mews
 View more
View more View more
View more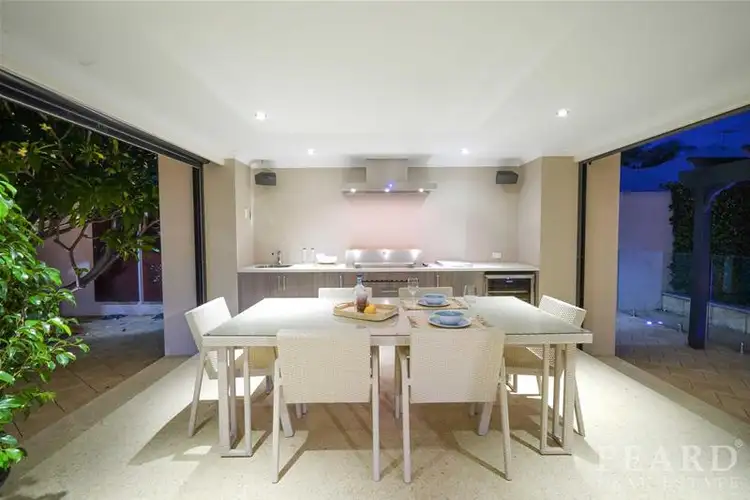 View more
View more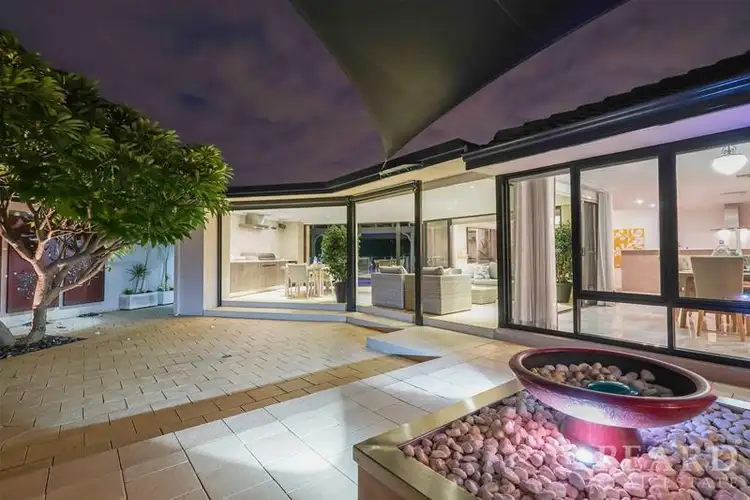 View more
View moreContact the real estate agent


Namita Mehra
Peard Real Estate Property Management
Send an enquiry
Nearby schools in and around Duncraig, WA
Top reviews by locals of Duncraig, WA 6023
Discover what it's like to live in Duncraig before you inspect or move.
Discussions in Duncraig, WA
Wondering what the latest hot topics are in Duncraig, Western Australia?
Similar Houses for sale in Duncraig, WA 6023
Properties for sale in nearby suburbs

- 5
- 3
- 2
- 928m²