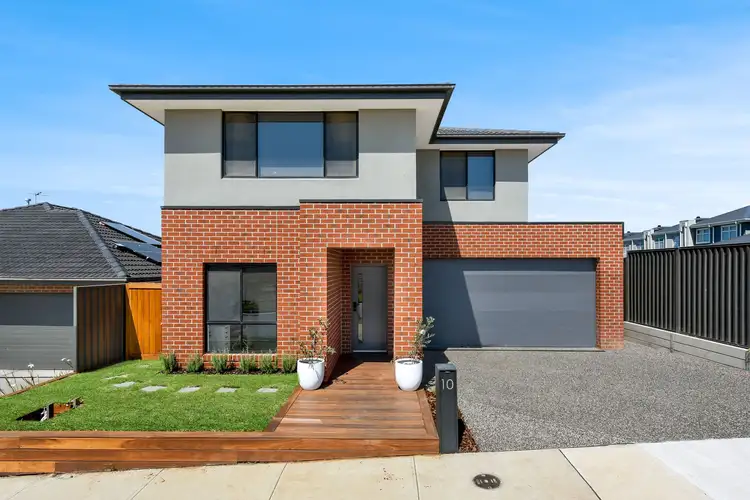Price Undisclosed
4 Bed • 2 Bath • 2 Car • 297m²



+15
Sold





+13
Sold
10 Masquerade Road, Berwick VIC 3806
Copy address
Price Undisclosed
- 4Bed
- 2Bath
- 2 Car
- 297m²
House Sold on Tue 28 Mar, 2023
What's around Masquerade Road
House description
“Stunning Double Storey Entertainer Less Than 12 Months Old”
Land details
Area: 297m²
Interactive media & resources
What's around Masquerade Road
 View more
View more View more
View more View more
View more View more
View moreContact the real estate agent

Hayden Stanton
Ray White Berwick
0Not yet rated
Send an enquiry
This property has been sold
But you can still contact the agent10 Masquerade Road, Berwick VIC 3806
Nearby schools in and around Berwick, VIC
Top reviews by locals of Berwick, VIC 3806
Discover what it's like to live in Berwick before you inspect or move.
Discussions in Berwick, VIC
Wondering what the latest hot topics are in Berwick, Victoria?
Similar Houses for sale in Berwick, VIC 3806
Properties for sale in nearby suburbs
Report Listing
