This exquisite architecturally designed home comprises of four spacious living aspects around a central living kitchen space. High end quality Miele appliances, electric large pyrolytic oven, warming drawer and cooktop, microwave, XL integrated dishwasher, plumbed fridge, abundant storage, plenty of benchtops, breakfast bar and walk-in pantry.
The gorgeous kitchen overlooks a formal lounge and dining area which is perfect for the busy family life and entertaining. Very privately set back from the road with double glaze grey commercial grade windows and so much space to utilize. Ducted reverse cycle air conditioning with 3 separate systems. The home has all quality fittings of cedar doors, skirtings, and windowsills throughout.
Fully built-in office leading off the entrance with unlimited NBN available.
Leading off to one wing is the master bedroom which overlooks a natural garden of established gum and stringy bark trees. Two-way walk-in wardrobes with large ensuite and floor to ceiling tiles, double shower, and double vanity. You will appreciate the size of all the bedrooms in this beautiful home.
Main bathroom with powder room, vanity generous built-in linen press opposite separate toilet, adjoining door leads to shower and bathroom with floor to ceiling tiles. The North wing has study desks, aligning hallway divided by a built-in cupboard with king size bedrooms 2 & 3 opposite, each with generous built-ins. There is a second lounge room at the end of this wing.
Outside the showpiece of property is the spectacular in ground solar heated pool 12m x 5.5m with sails above and enhanced by the attractive landscape within this 9589m2 allotment. Very sheltered and quiet while also close to town with abundant native birdlife.
There is a substantial undercover alfresco area, and side access to the property which would be ideal space for a caravan, trailer or additional carparks depending on your requirements. Tennis Court with LED flood lights, gas outlets for BBQ in alfresco paved area.
Designed with extra-large sliding door to north facing outdoor entertainment area with pool and water feature. Glass door access to each outdoor area.
The north wing of the house and undulation of the block provides shelter and privacy to pool and alfresco area with rockery and water feature backdrop giving a resort feeling. There is direct access to mud room and toilet from pool and entertainment area.
If needing a massive shed well this will not disappoint. 15 metre x 9 metre shed divided in two sections. One section 6m x 9m x 3m high with 2 roller doors for large vehicles.
Another section of 9m x 9m is fully lined and insulated as an entertainment area. It comes with a 10ft fully reconditioned slate top vintage billiard table, with traditional overhead lighting.
The room has a bar, plumbed sink, gas HWS, ceiling fans, split system a/c. TV antenna, several power points throughout, toilet and separate vanity.
Established trees and landscaped for easy care, garden shed, watering system, hot mix driveway to house and up to main shed. Double garage UMR and a fully fenced house yard to keep the pets and children safe and close.
Mudroom with ample storage space adjacent to the laundry with overhead cupboards, large 2.4m bench with drawers, 2 full length cupboards and built-in sink.
3x 7,000-gallon rainwater tanks (94,500 litres) and a monitored security system (movement sensors etc) throughout the house.
As a bonus, there is a substantial 15kW solar electrical system to contribute to the energy efficiency, where 45 Solar panels are ready for battery connectivity of this beautifully designed home.
Just a short trip to the beautiful scenic coastline, beaches, and seaside towns and only 30 minutes to the Coonawarra wine district.
Inspection is by appointment only. Call Fiona Telfer or Melissa Walker for your private viewing.
GENERAL PROPERTY INFO
Property Type: Limestone
Zoning: Rural Neighbourhood
Council: Wattle Range Council
Year Built: 2000
Land Size: 9589 m2
Rates: $2570.20 per annum
Lot Frontage: 76.1m
Lot Depth: 125.5m
Aspect front exposure: Southwest
Water Supply: 94,500 litres of rainwater, Bore Toilets, and garden supply
Services Connected: 15kw Solar, LPG gas tank, NBN serviced, 2 x HWS, Monitored security system, 3 Phase power
Certificate of Title Volume 6029 Folio 595
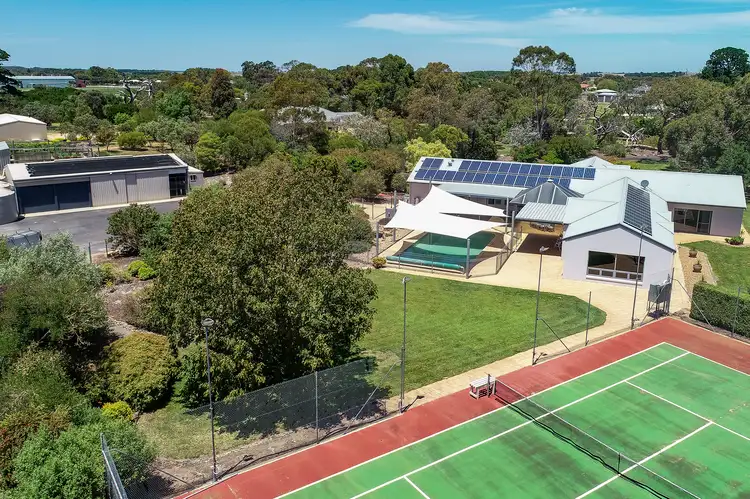
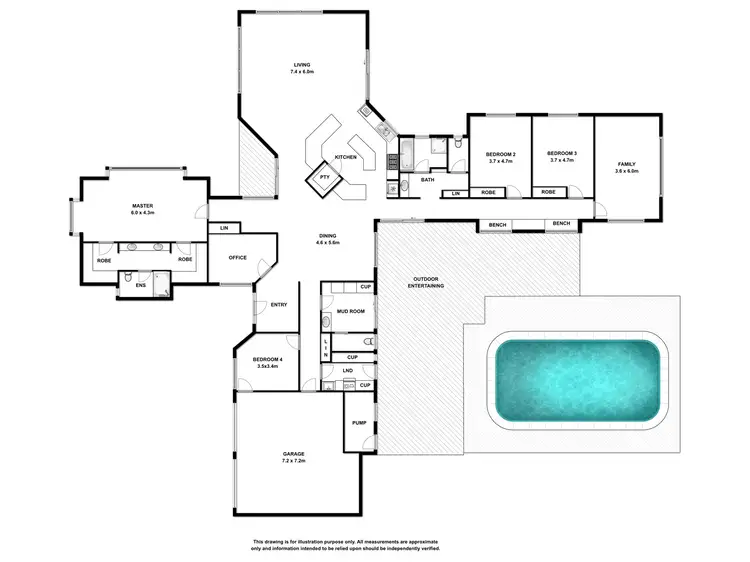
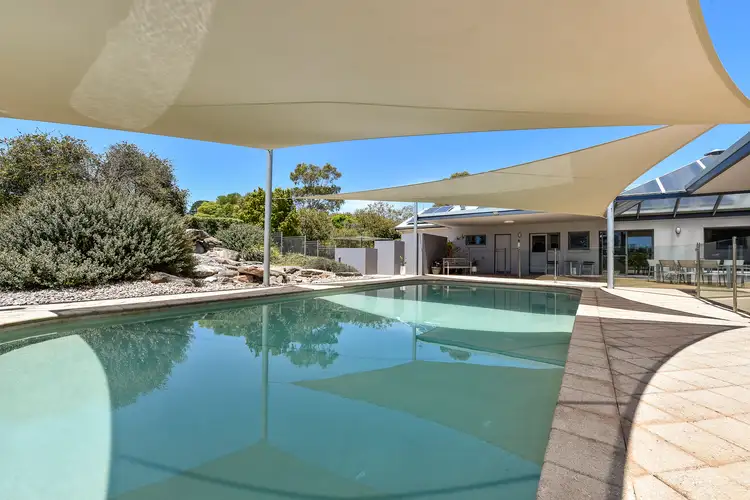
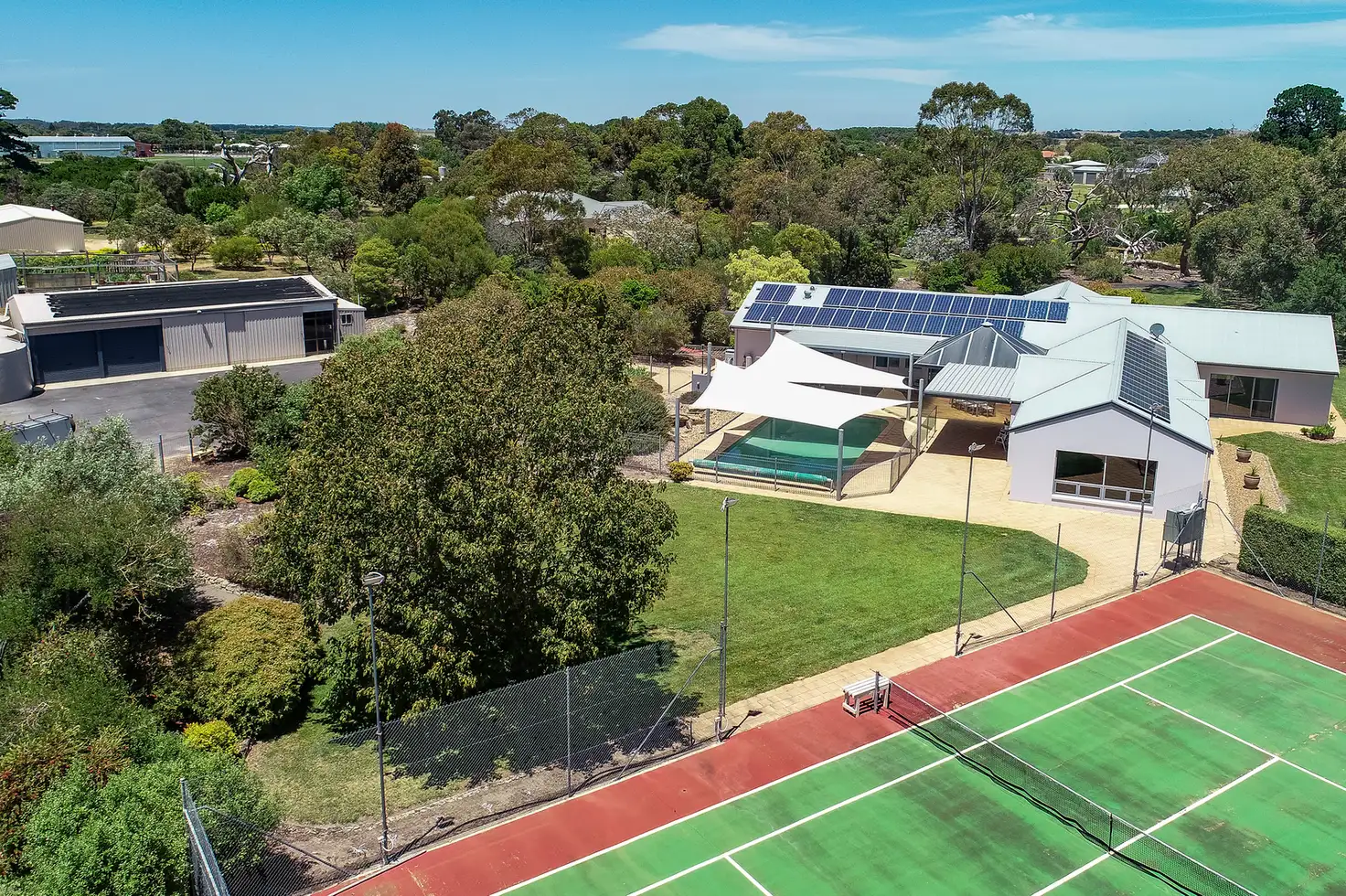


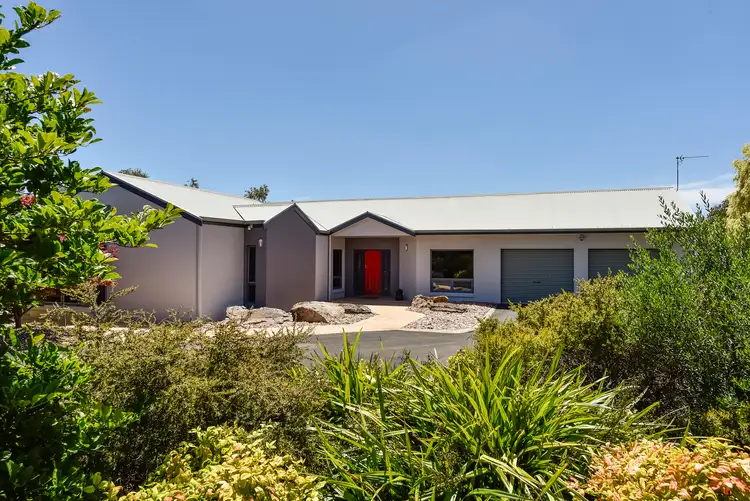
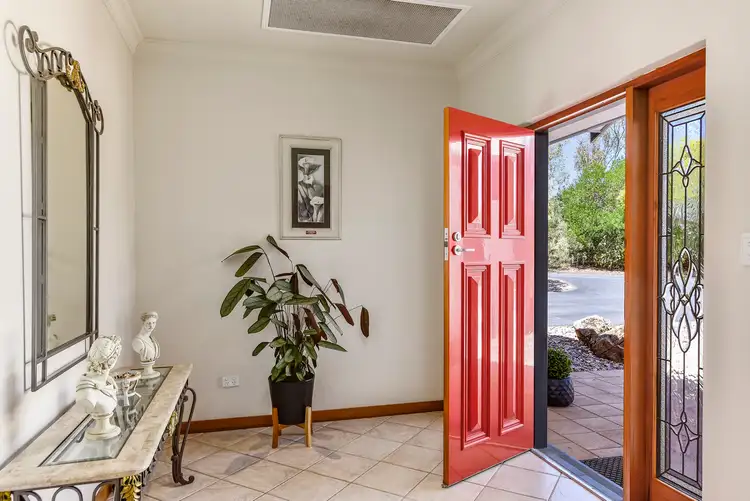
 View more
View more View more
View more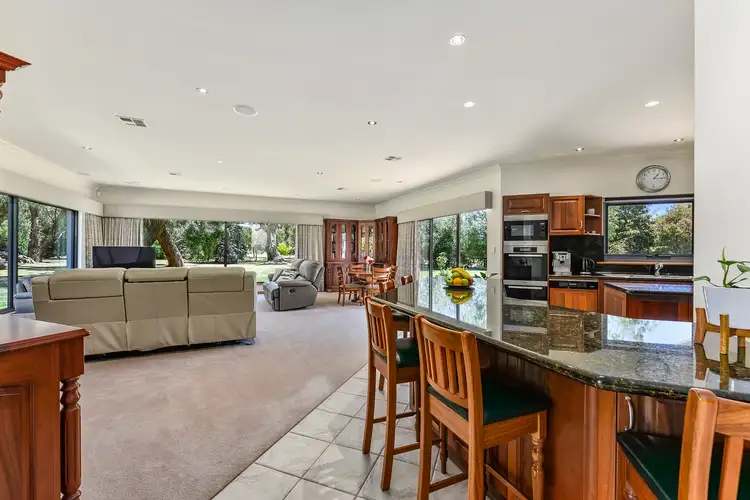 View more
View more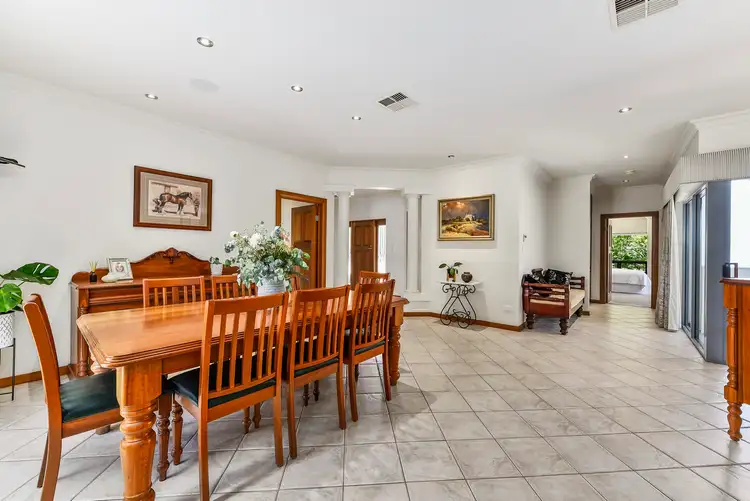 View more
View more
