$1,035,000
6 Bed • 3 Bath • 2 Car • 513m²
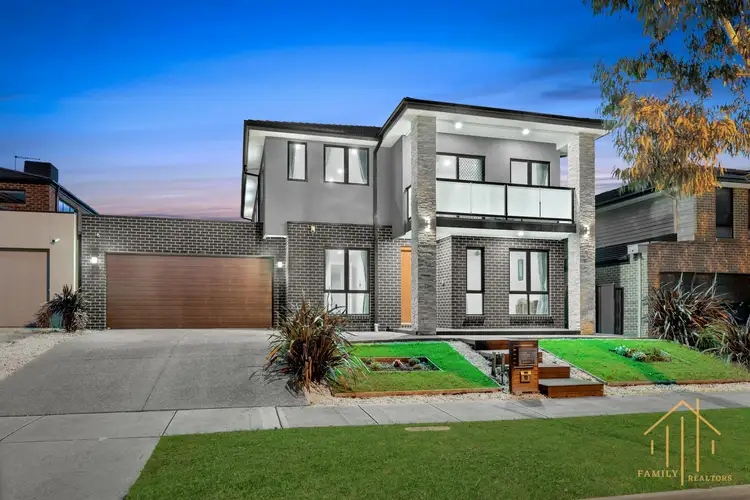
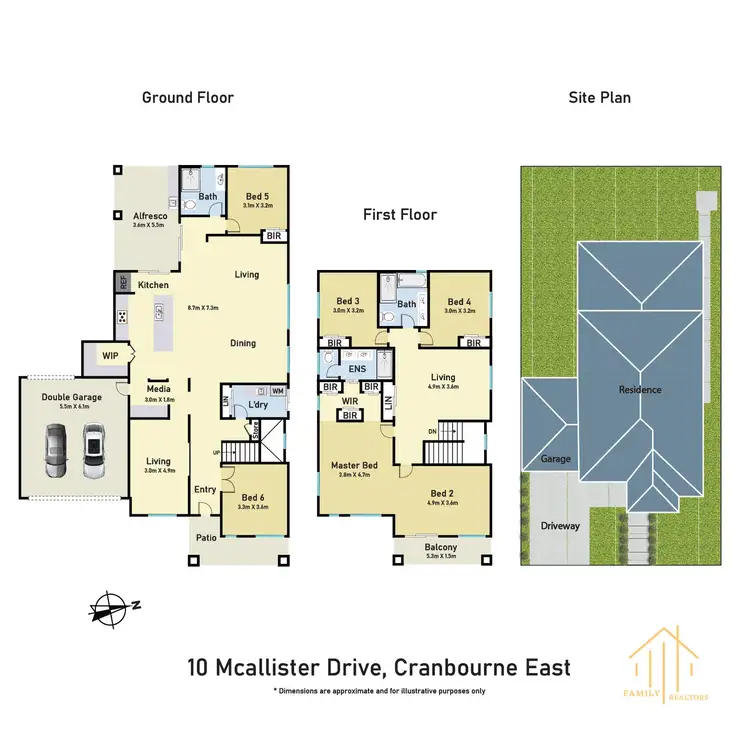
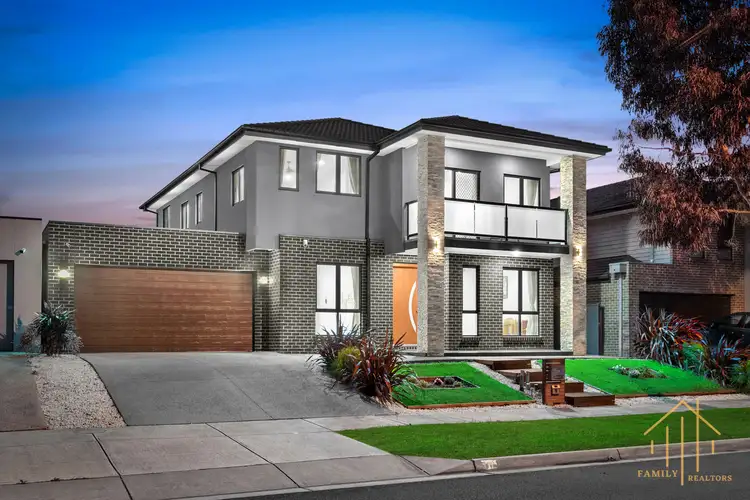
+31
Sold



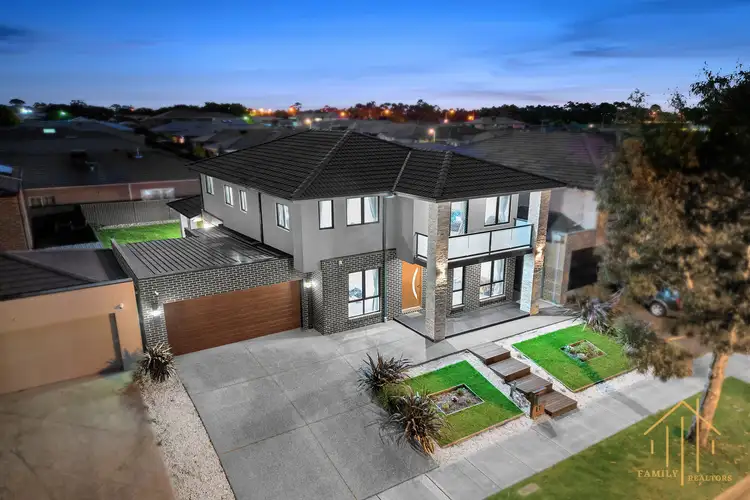
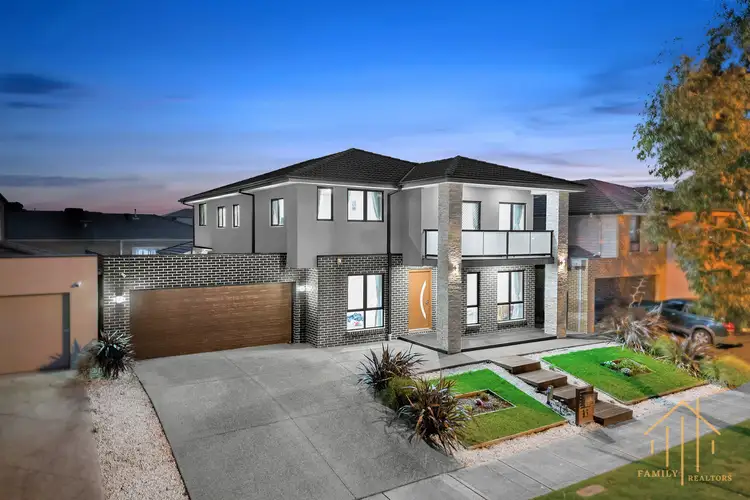
+29
Sold
10 McAllister Drive, Cranbourne East VIC 3977
Copy address
$1,035,000
What's around McAllister Drive
House description
“Comfort, Space and Luxury Family Home!”
Land details
Area: 513m²
Documents
Statement of Information: View
Interactive media & resources
What's around McAllister Drive
 View more
View more View more
View more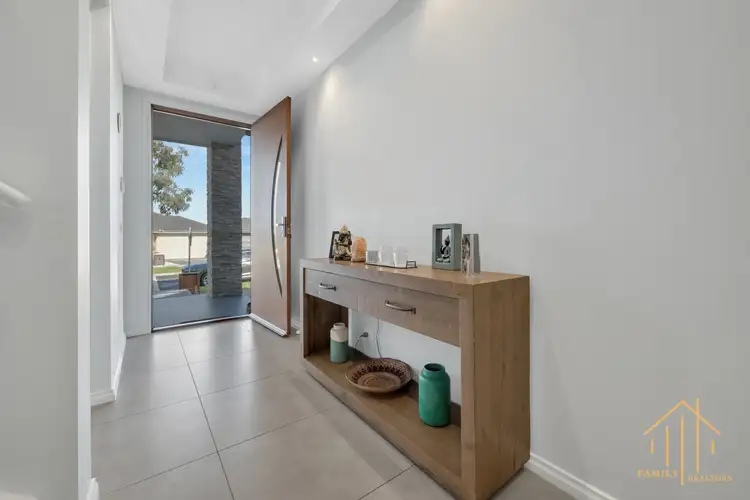 View more
View more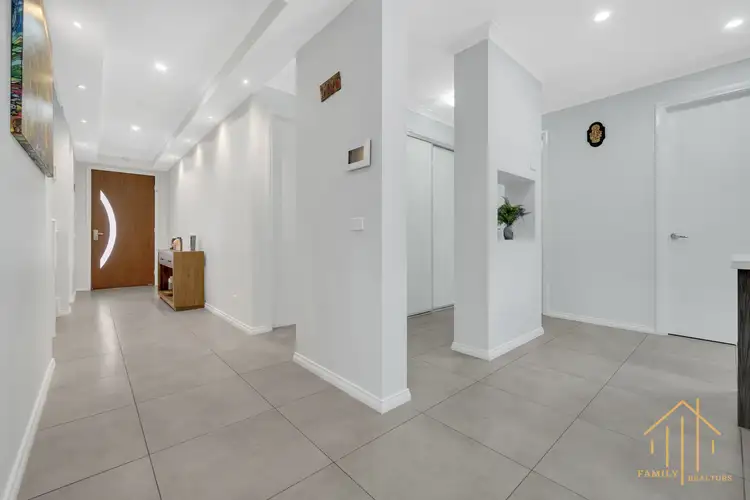 View more
View moreContact the real estate agent

Taj Singh
Family Realtors
0Not yet rated
Send an enquiry
This property has been sold
But you can still contact the agent10 McAllister Drive, Cranbourne East VIC 3977
Nearby schools in and around Cranbourne East, VIC
Top reviews by locals of Cranbourne East, VIC 3977
Discover what it's like to live in Cranbourne East before you inspect or move.
Discussions in Cranbourne East, VIC
Wondering what the latest hot topics are in Cranbourne East, Victoria?
Similar Houses for sale in Cranbourne East, VIC 3977
Properties for sale in nearby suburbs
Report Listing
