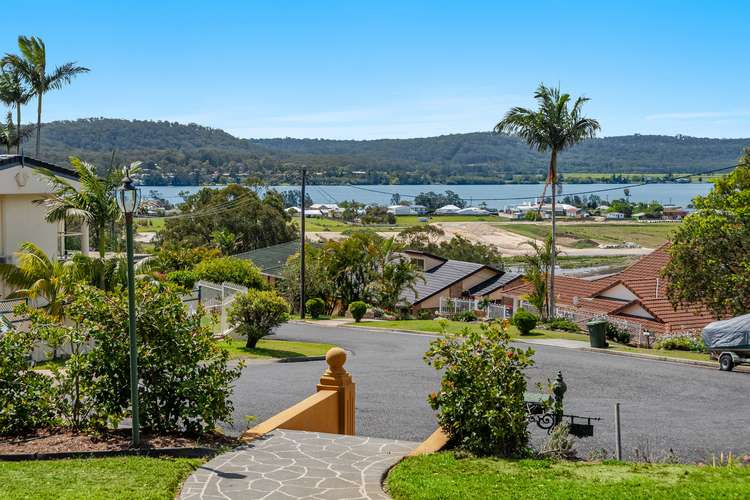By Negotiation
4 Bed • 3 Bath • 2 Car • 1119m²
New








10 McCowan Street, Maclean NSW 2463
By Negotiation
- 4Bed
- 3Bath
- 2 Car
- 1119m²
House for sale
Home loan calculator
The monthly estimated repayment is calculated based on:
Listed display price: the price that the agent(s) want displayed on their listed property. If a range, the lowest value will be ultised
Suburb median listed price: the middle value of listed prices for all listings currently for sale in that same suburb
National median listed price: the middle value of listed prices for all listings currently for sale nationally
Note: The median price is just a guide and may not reflect the value of this property.
What's around McCowan Street

House description
“Hilltop Federation With Dual Living!”
Perched atop Maclean hill, enjoying a glorious northerly aspect and views of the Clarence River, this spectacular home is a rare offering of federation style and modern convenience coupled with dual living!
On offer here is a seamless blend of timeless elegance and contemporary sophistication. The grandeur of the federation era is masterfully preserved, with ornate detailing, high ceilings, and stunning period features throughout.
The heart of the home is undoubtedly the modern gourmet kitchen, exquisitely designed to cater to the needs of a discerning chef. Boasting quality appliances and ample storage space it is the perfect place to create culinary masterpieces while enjoying the awe-inspiring river views from the strategically placed windows.
The bedrooms are generously sized, including the master suite which takes in the views on offer from the bay window and day bed whilst also featuring a walk-in robe & ensuite.
As you wander through the flowing living spaces, you'll be captivated by the workmanship that has gone into the original and ornate features of the home. From the cornices to ceiling roses and wall paneling, there is a tasteful touch of character everywhere you look.
The layout overall is very practical, allowing you to sit back and relax in the lounge area, or entertain guests in the elegant dining room, overlooking the beautifully landscaped gardens.
Additionally, this stunning property offers the convenience of a spacious granny flat, perfect for accommodating guests or providing private living quarters for extended family members. With its own separate entrance, bathroom, and kitchen, it presents endless possibilities for versatile living arrangements.
The lower level of the home offers an immense amount of space and potential. Currently used as a combination or work, storage, and garage space, this level of the home could also be utilised as separate accommodation, with plumbing already in place for an additional bathroom, or alternatively, you could create a separate space to compliment the main residence, whether it be a home theatre, studio, gym, or even a home office!
Utility charges will be kept to a minimum as well with thanks to the large solar system that is installed which includes battery storage!
Outside, a meticulously maintained garden complements the tranquility of the surroundings, providing the perfect setting for outdoor gatherings or simply a place to unwind in peaceful solitude. Imagine sipping your morning coffee on the veranda, taking in the captivating views that stretch beyond the horizon, or preparing an afternoon BBQ as the sun sets over the river.
The large lot size of 1,119m2 provides plenty of external space for those who love the outdoors, and with rear lane access to the double garage as well as parking space for the boat or caravan, there is room here for everything as well!
Situated in the sought-after location of Maclean's hilltop, this grand home epitomizes federation living at its finest. Being a true one of a kind, there is no time to delay your interest. This is a must see and one that requires you to act fast. Arrange your inspection and make your offer as soon as possible!
Building details
Land details
Property video
Can't inspect the property in person? See what's inside in the video tour.
What's around McCowan Street

Inspection times
 View more
View more View more
View more View more
View more View more
View moreContact the real estate agent

Daniel Kelly
Ray White - Yamba
Send an enquiry

Nearby schools in and around Maclean, NSW
Top reviews by locals of Maclean, NSW 2463
Discover what it's like to live in Maclean before you inspect or move.
Discussions in Maclean, NSW
Wondering what the latest hot topics are in Maclean, New South Wales?
Similar Houses for sale in Maclean, NSW 2463
Properties for sale in nearby suburbs

- 4
- 3
- 2
- 1119m²