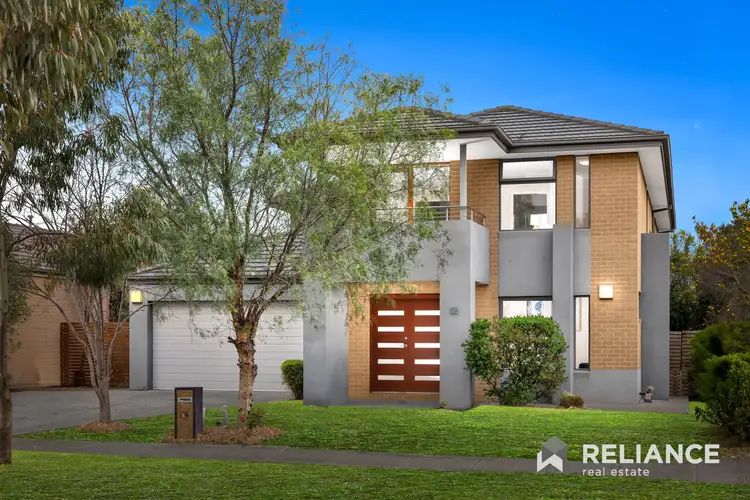This striking double-storey Carlisle built home has been thoughtfully designed with a floorplan that caters to both growing families and those who love to entertain. The wide entry sets the tone, leading you into multiple living spaces where comfort and flexibility come together. With its generous proportions and seamless indoor-outdoor connection, the home provides a practical yet stylish layout that is well suited to modern living.
Upstairs and downstairs, the living areas offer plenty of choice – from quiet retreats to open spaces perfect for gatherings. Natural light flows throughout the home, complementing the finishes and enhancing the sense of space. Every detail has been considered, from the impressive master suite to the spacious open-plan kitchen and dining, ensuring this residence offers both everyday functionality and a touch of luxury.
Key Features
Striking double-storey façade with brick and render finishes, wide feature double front door, balcony, façade lights, landscaped front yard, and a double garage.
Grand entry hallway with soaring high ceilings, wide design, elegant timber floors, feature wall niche, and designer sconce lighting.
Study or formal lounge positioned at the entry of the home.
Multiple versatile living zones at the front of the home, including two spacious lounges and an additional living or study area with fresh carpet, offering flexible options for family living and entertaining.
Expansive open-plan living and dining area filled with natural light, featuring elegant lighting and seamless indoor-outdoor flow to the alfresco.
Gourmet kitchen featuring a 900mm gas cooktop and oven, 40mm waterfall stone benchtop with breakfast bar, walk-in pantry, overhead cabinetry, glass splashback, stainless steel dishwasher, and designer pendant lighting.
Spacious upstairs living area offering the perfect retreat for a kids' play zone, teenage hangout, or additional family lounge.
Luxurious master retreat featuring a spacious walk-in robe with mirrored doors, feature wall cut-out, private balcony, and an ensuite with double vanity and oversized shower.
Three additional bedrooms with built-in robes and fresh carpet.
Stylish main bathroom with sleek vanity, built-in bathtub, and separate shower, designed with modern tiling and natural light.
Covered alfresco with ceiling fan seamlessly connecting to a private, low-maintenance backyard framed by established trees.
Ducted heating and evaporative cooling throughout.
Key Locations
Pierbrook Park Playground – 300m
Wyndham Vale Train Station - 1.6km
Laa Yulta Primary School – 1.6km
Manor Lakes P-12 College – 1.8km
Manor Lakes Cricket Club – 1.8km
Our Lady of the Southern Cross Primary School – 1.8km
Aspire Early Education & Kindergarten – 1.9km
Ngarri Primary School – 2km
Birnbial Family Centre – 2km
Manor Lakes Central – 2.3km
Wyndham Vale Square Shopping Centre – 3.7km
Call Milan on 0469 870 828 or Bilal on 0475 750 002 for any further information.
DISCLAIMER: All stated dimensions are approximate only. Particulars given are for general information only and do not constitute any representation on the part of the vendor or agent.
Please see the below link for an up-to-date copy of the Due Diligence Check List: http://www.consumer.vic.gov.au/duediligencechecklist








 View more
View more View more
View more View more
View more View more
View more
