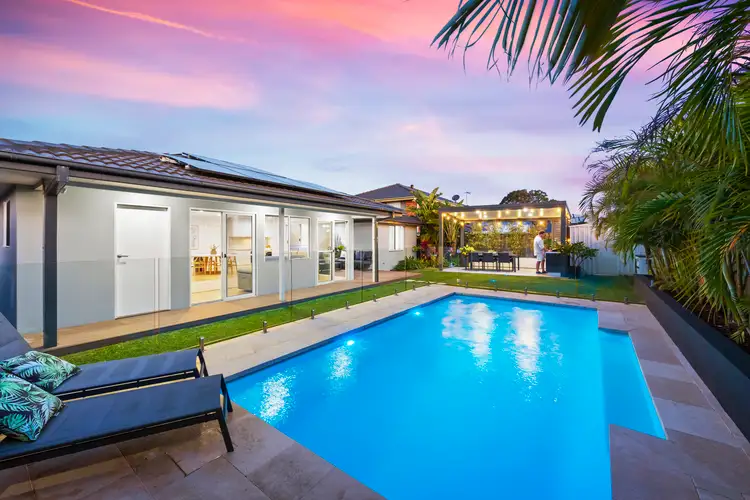FIND. This flawless family home has been renovated and extended, and is now presented as a fresh, contemporary residence with expansive, light-filled living spaces flowing to spectacular outdoor entertaining zones, and all of the creature comforts your heart could desire.
LOVE. A resort-style level backyard with heated swimming pool, all-weather entertaining areas and an outdoor kitchen will become a favourite zone throughout the year. Immaculate in its presentation and offering a flexible floorplan that will excite families, this impeccable home has been finished to perfection, leaving nothing else for you to do but move in.
- Child-friendly front gardens protected with electric gate, beautiful in winter
- Easy-living, single-level layout, ideal for families as you can watch the kids play in the garden or pool while you're inside or on the deck
- Spacious and offering beautiful flow, the living zone opens up to meet backyard entertaining effortlessly
- Designer Talostone and polyurethane kitchen with induction cooking
- Alfresco terrace protected with rain-sensor louvres, and separate entertainer area with built-in BBQ & LED downlights, positioned to overlook the pool
- Brand-new heated pool with limestone tiles & mineral chlorinator
- Master bedroom with large walk-in wardrobe & a chic rainfall shower en-suite
- Three additional bedrooms with built-in wardrobes
- Immaculate bathroom with bathtub and separate shower
- High-end solar panel system connected to the community battery, ducted and zoned air-conditioning, generous high-end internal storage, electric blinds in living
- Double carport plus a generous external storage room with lockable auto roller door, ideal for bikes and surfboards, plus garden storage sheds
LIVE. Quiet, leafy and surrounded by stunning natural reserves, Beacon Hill strikes the perfect balance between offering peace and a sense of space, whilst also being close to lifestyle conveniences. Schools, parks, beaches and shops are within close proximity, including Warringah Mall Westfield, plus there are a number of nearby bushwalking and bike trails to take advantage of, including those around Brookvale Creek and Oxford Falls. Bus services provide easy access across the beaches, the city or Chatswood, or it's a short drive to the shops, eateries and beaches at Dee Why, Curl Curl and Freshwater.
RATES/SIZE:
Water rates: Approx $158.45 pq
Council rates: Approx $464.52 pq
Size: Approx 556.4sqm
ABOUT THE AREA
Local Transport:
- Buses to Westfield Warringah Mall, Manly, Dee Why, Chatswood and City CBD
Shopping:
- Westfield Warringah Mall
- Dee Why restaurants, cafes and shops
- Dee Why RSL; Brookvale Pubs & Breweries
Schools:
- Beacon Hill Primary School, The Forest High School
- St Augustine's College
- St Luke's Grammar
- Oxford Falls Grammar
WHAT THE OWNER LOVES:
- We always walk up our street to the little playground on McKillop Road, or go for a bushwalk up the track to Governor Phillip Lookout.
- We love how convenient and central this location is to the whole northern beaches.
- Our neighbourhood is peaceful and quiet, a really nice family area.
Disclaimer: Whilst every effort has been made to ensure the accuracy and thoroughness of the information provided to you in our marketing material, we cannot guarantee the accuracy of the information provided by our Vendors, and as such, Cunninghams makes no statement, representation or warranty, and assumes no legal liability in relation to the accuracy of the information provided. Interested parties should conduct their own due diligence in relation to each property they are considering purchasing.
Please be advised that the photographs, maps, images, or virtual styling representations included in this real estate listing are intended for illustrative purposes only and may not accurately depict the current condition or appearance of the property.








 View more
View more View more
View more View more
View more View more
View more
