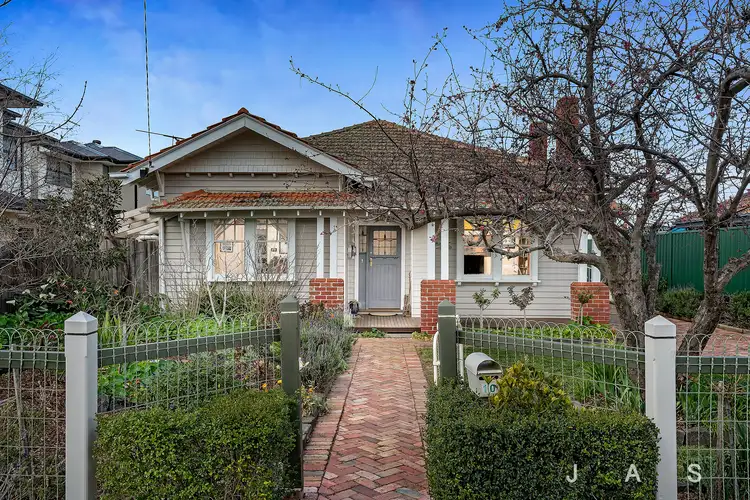• One-of-a-kind four-bedroom, two-bathroom family home set on a huge allotment in a sought-after pocket of Albion within walking distance of parks and cafes
• An outstanding opportunity for families seeking a bespoke, move-in-ready home and plenty of outdoor space
• Huge back garden with plenty of play space for the kids, an established orchard, a veggie garden with raised beds and a chicken coop + rainwater tank
• Stained glass windows + timber floors + luxe additions sensitive to the heritage of the house
• Stunning open-plan living area featuring a bespoke designer kitchen and generous living and dining zones
• Master bedroom with walk-in robe and an ensuite
• Three additional bedrooms, including one perfect for alternate use as a formal living room
• Large main bathroom boasting heritage-inspired luxury styling
• Large walk-in laundry with internal/external access
• Central heating + ceiling fans + comprehensive insulation (floor, wall and ceiling)
• Secure 3 car garage (6x9m*) + long driveway for ample off-street visitor parking
• 5kW solar panel system + 3000Lt rainwater tank
Sensitively renovated throughout, this four-bedroom, two-bathroom Californian Bungalow is a magnificent example of luxe bespoke design, superb family comfort and sustainable living.
Bold, elegant colourways, lush textures and finishes and the perfect balance of old and new create magazine-worthy interiors, complemented by a huge, abundant garden bursting with fresh produce. This is the sort of property that makes an instant impression, sure to capture the hearts and imaginations of buyers seeking space, style and a magical place to call home.
Superb open-plan living delivers generous lounge and dining zones crowned by a spectacular vaulted ceiling, joined by a bespoke designer kitchen sure to delight keen cooks and interior design enthusiasts alike. Granite benchtops sit back with deep navy cabinetry and glossy bottle green tiling to create a sense of decadence, while the butler’s pantry and quality appliances ensure superb functionality.
Folding glass doors connect the open-plan hub to a neat deck stepping down to the festoon-lit back garden. The garden offers plenty of play space for the kids while its orchard, chicken coop and large fenced veggie garden promise the kitchen will always be full of homegrown produce.
Four bedrooms ensure everyone will have a spacious retreat of their own, with the large master enjoying a walk-in robe and a chic ensuite, with black-and-white styling perfectly accentuated by polished brass tapware. The fourth bedroom is also ideal for use as a formal living room, offering fabulous flexibility for those only in need of three bedrooms. The large main bathroom is a heritage-inspired haven, with a clawfoot bathtub, walk-in shower and feature tiling.
A generous laundry adds extra appeal, while floor, ceiling and wall insulation teams up with central heating to keep the whole house cosy during the colder months.
Other highlights include a 5kW solar panel system for sustainable electricity, a 3000L rainwater tank for watering the garden and a huge 3 car garage (6x9m*) sure to delight those with multiple vehicles and ‘tinkery’ hobbies!
This is a superb, much-loved home with so much to offer its new owners.
Don’t miss your chance to come and see it for yourself.
Why you’ll love this location:
Ideally located for relaxed family living, this magnificent home offers walking distance proximity to schools and cafes and easy access to shopping centres and Melbourne’s vibrant CBD.
Walk to your choice of cafes for a great morning coffee or an indulgent weekend breakfast, including Sadie Black and Mitko Deli & Café and enjoy a four-minute* stroll to Selwyn Park and its playground.
The heart of Sunshine is a three-minute* drive away, while vibrant shopping, supermarkets and Village Cinema await at Sunshine Marketplace, a four-minute* drive away.
Proximity to West Footscray’s renowned café scene and bustling Barkly Village adds extra lifestyle appeal, while Albion Station offers regular trains to the city, an easy walk from home.
Walk the kids to Albion Primary School and St. Theresa’s Primary School—both less than ten minutes* away.
*Approximate








 View more
View more View more
View more View more
View more View more
View more
