ALEX DAY, BRAD WILSON & RAY WHITE ALLIANCE ARE EXCITED TO PRESENT 10 MCNAMARA COURT, OXENFORD, TO MARKET!
Discover a sanctuary of space and style in this expansive family home offering premium entertainment opportunities. Primely situated on a generous 759 square metre block at the end of a cul de sac, whilst backing onto bushland, appreciate tranquillity and a unique sense of exclusivity. The single storey residence promotes versatility across two living spaces which seamlessly extend outdoors, 3 sizeable bedrooms and two bathrooms.
Upon entering the abode, the living room welcomes you with brand new blackbutt hybrid flooring, soft sheer curtains and an abundance of windows allowing natural lighting and breezes to immerse the home. Venture further into the home and take advantage of the spacious kitchen, complemented by stone benchtops, an abundance of storage and gas cooking. Seamlessly prepare meals whilst overlooking the dining space which harmoniously extends outdoors.
Outside, an expansive deck invites you to enjoy alfresco dining and effortless entertaining, whilst admiring the serene views of the bushland. Appreciate a restful afternoon in the outdoor spa, or invite guests over for a barbecue as the warmer summer evenings approach.
The master suite has been thoughtfully designed for optimal comfort, featuring built-in wardrobes, air conditioning and a stylish, private ensuite bathroom. Two additional bedrooms offer a cosy ambience for the rest of the family each fitted with ceiling fans and built-in wardrobes, whilst being serviced by a contemporary main bathroom complete with a bathtub and sleek stainless finishes.
More features include:
• Kitchen capturing off white stone bench tops, white cabinetry with stainless hardware, a bottled gas cooktop, electric oven and large stainless steel sink
• Open plan dining area offering a timber fireplace, air-conditioning and a sliding door leading outdoors
• Separate living area featuring brand new hybrid flooring, soft blue painted walls ceiling fan, air-conditioning, sheer curtains and ample natural lighting
• Master bedroom with an expansive built in wardrobe, laminate flooring, ceiling fan, air-con and private ensuite bathroom
• 2 additional bedrooms with laminate flooring, a ceiling fan and built in wardrobes (second bedroom also includes air con)
• All wardrobes fitted with drawers and clothes hanging spaces
• Serene main bathroom fitted with floor to ceiling tiling, a bathtub, open shower with frameless glass and white vanity with stainless steel tapware
• Decked outdoor entertainment area
• Outdoor spa with bushland backdrop
• Lush, low maintenance gardens and built in bench seating by the pergola area
• Double car garage, plus additional driveway parking
• Side access gate perfect for a small boat or trailer in front of 2.26m x 3m shed
• Four split system air-conditioning units
• 6.6kW solar system, battery ready
• NBN (Hybrid Fibre Coaxial)
• Electric hot water
• Built 1997, brick and rendered walls with tiled roof
• 2.4m ceilings
• Termite barrier
• Professional gutter guard, approximately 3 years old
• 759m2 block
• East facing
• Owner occupied
• Council Rates approximately $1,050 bi-annually
• Water Rates approximately $250, plus usage, per quarter
Why live in Oxenford?
Situated in a sought-after location, this property is within proximity to an array of conveniences including top schools, major shopping centres, highways, and public transport. Whether you're an investor looking to capitalize on this ready-to-go project or eager first home buyer, discover an unparalleled opportunity in a thriving community.
Important: Whilst every care is taken in the preparation of the information contained in this marketing, Ray White will not be held liable for the errors in typing or information. All information is considered correct at the time of printing.
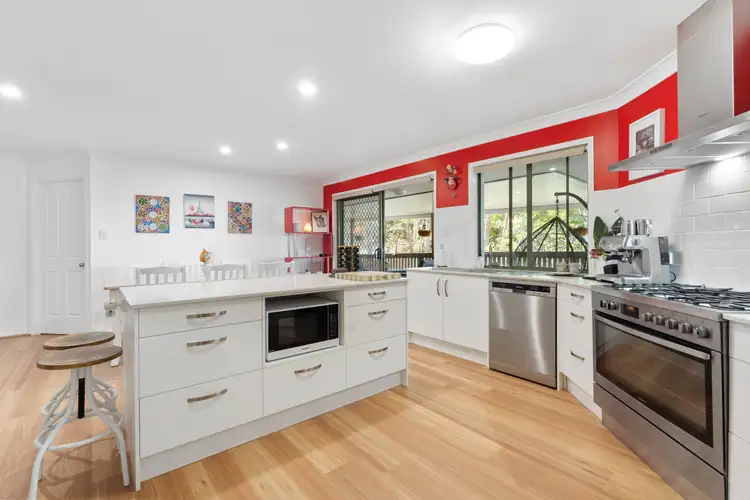
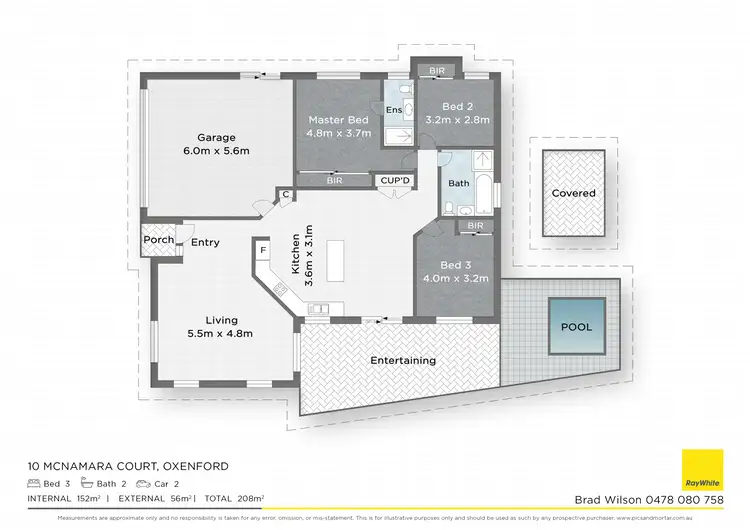

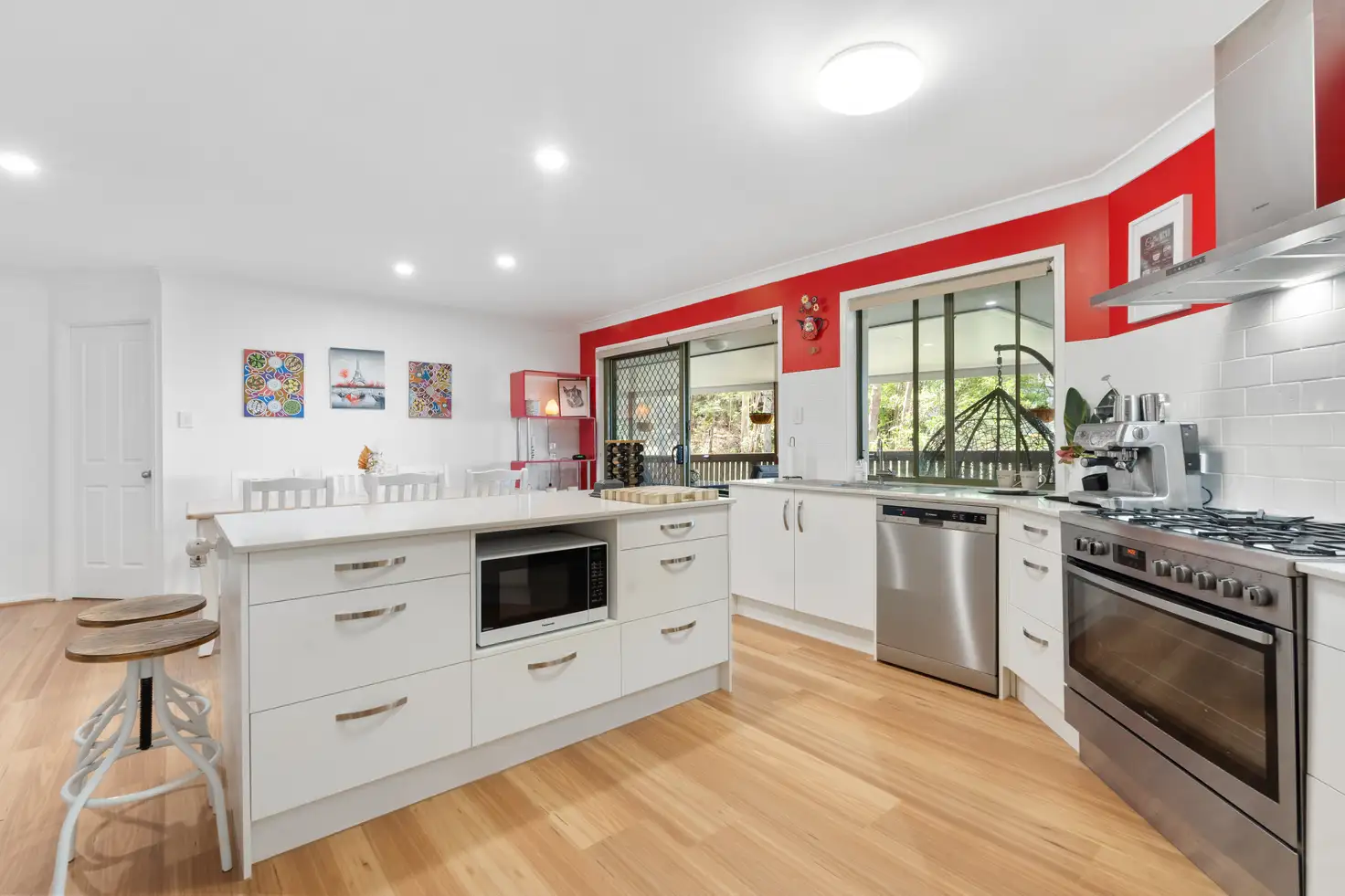


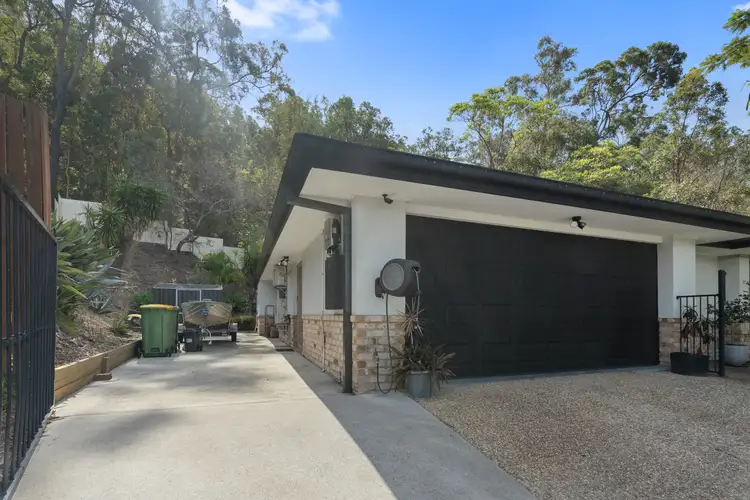
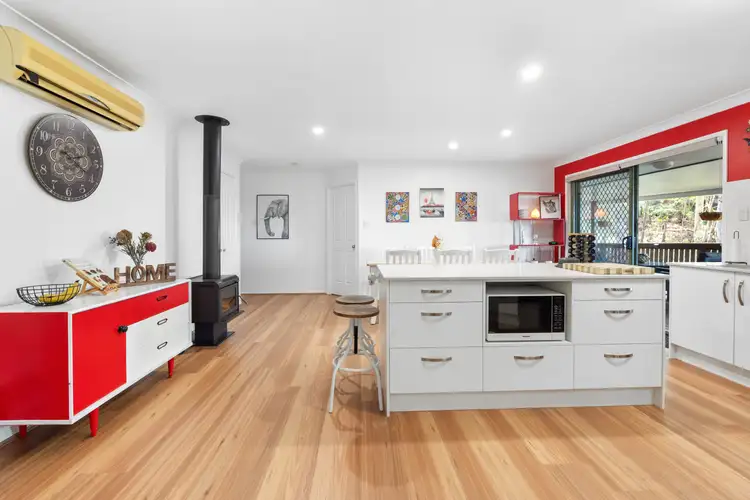
 View more
View more View more
View more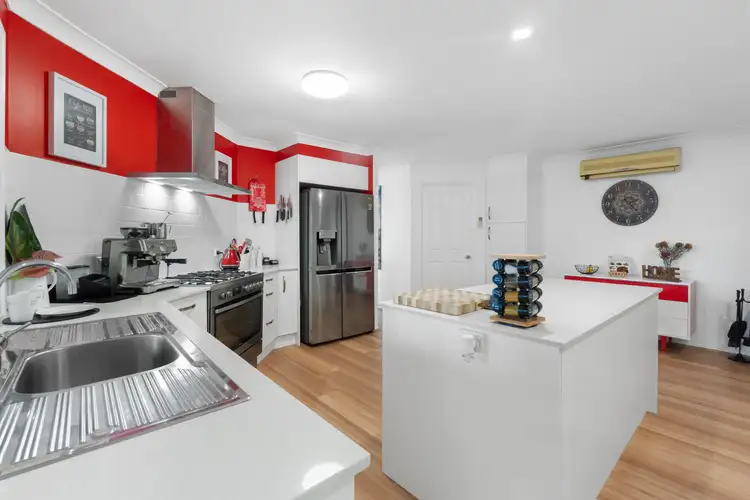 View more
View more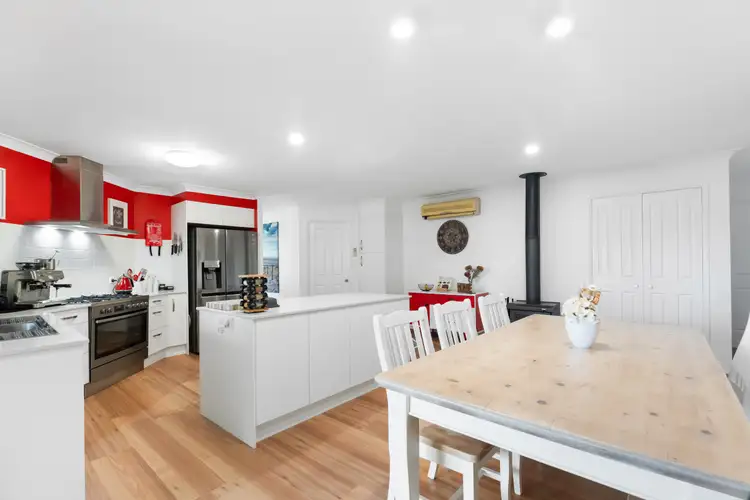 View more
View more
