If you were going to write a prescription for the ultimate lifestyle property then you may well be describing this one - it's hard to think what else you could possibly ask for! Matt Bunder welcomes you home to 10 Meadow Lane, Roseworthy.
This property has lush, established gardens that are magazine worthy, five bedrooms, multiple indoor and outdoor living zones, side access with garage/shed with three phase power plus a rumpus, an inground pool with separate spa and covered entertaining zone, solar power and a home office with external access - and we haven't covered everything yet!
The land size is particularly noteworthy, with the approximate 1800sqm block ensuring all that's on offer is sited well in the space, with particular attention to detail. For instance, the big picture window in the main living area is framed either side by large Robinia Mop Top plantings, with your eye drawn forward to the lush garden beyond.
That garden features two advanced Golden Elm trees, and there's a pond and a cubby house out here too.
Offered to the market for the first time since new, back in 2001, the current owners have raised their family here, and the property has evolved with substantial elegance.
The Colonial/heritage style of the build is timeless but the classic feel is contrasted with some striking modern lighting and updates to the bathrooms and kitchen, all within the past five years or so.
The bathrooms are particularly striking, with bespoke choices ensuring an individual style, while the kitchen has a metallic-style glass splash back, an induction cook top and an under bench oven. There's also an Asko dishwasher and ample space at the front counter for a family of bar stools.
The master bedroom has dual walk-in wardrobes, while the other three primary bedrooms have built-ins and there's even a wardrobe in Bedroom 5, with the option to use this space as another living room, formal dining zone or even a craft or guest room.
Doors through to the home office ensure you can keep this space separate - particularly handy is the external access, ideal for home based businesses with clients dropping in.
Outside the open plan dining/kitchen/lounge area, the covered verandah has Apex roofline detailing and further to this are stacked stone feature plinths which wrap-around towards the garden.
The glass pool fence draws your eye forward to the kidney shaped inground pool, which has a covered pool entertaining deck at one end, with a barbecue kitchen, spa and area for relaxing. This area is really something special.
Aside from the stunning grounds, the big shed/extra garage has side access to the left of the home from the street, offering three-phase power for the home handyperson, while the rumpus room gives the kids or family yet another space for games, a pool table zone, storage or whatever can't be accommodated inside this already sizeable home.
There is so much detail at the property it's almost impossible to cover it all here, but if you're looking for the ultimate lifestyle then read our list below, and organise your inspection!
FEATURES:
• 5 bedrooms + office with external access
• Double garage
• Rear Shed/Garage with three-phase power + rumpus
• In-ground pool
• Outdoor entertaining in pool area, with spa and barbecue kitchen
• Tiered mature and established gardens
• Cubby House
• Updates to bathrooms and kitchen within the past five years
• Ducted reverse cycle air conditioning
• Solar Power
• Induction cook top and bay window in kitchen.
ADDITIONALLY:
• Easement: No
• Land Size: 1800m2 (approximately)
• Local Government: Light
• Zone / Subzone: EN - Established Neighbourhood\\
• Year Built: 2001
**The safety of our clients, staff and the community is extremely important to us, so we have implemented strict hygiene policies at all of our properties. We welcome your enquiry and look forward to hearing from you.**
Want to find out where your property sits within the market? Have one of our multi-award winning agents come out and provide you with a market update on your home or investment!
Call Matt on 0433 258 200 or click on the following link https://raywhitegawler.com.au/agents/matt-bunder/13798
Ray White Gawler | Willaston, Number One Real Estate Agents, Sale Agents and Property Managers in South Australia.
Disclaimer: Care is taken to verify the correctness of all details used in this advertisement. However no warranty is given as to the correctness of information supplied and neither the owners nor their agent can accept responsibility for error. Ray White Gawler/Willaston RLA 269656
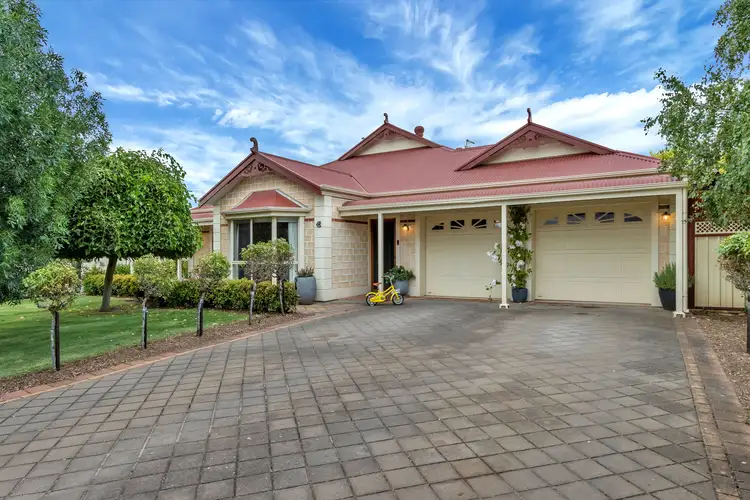
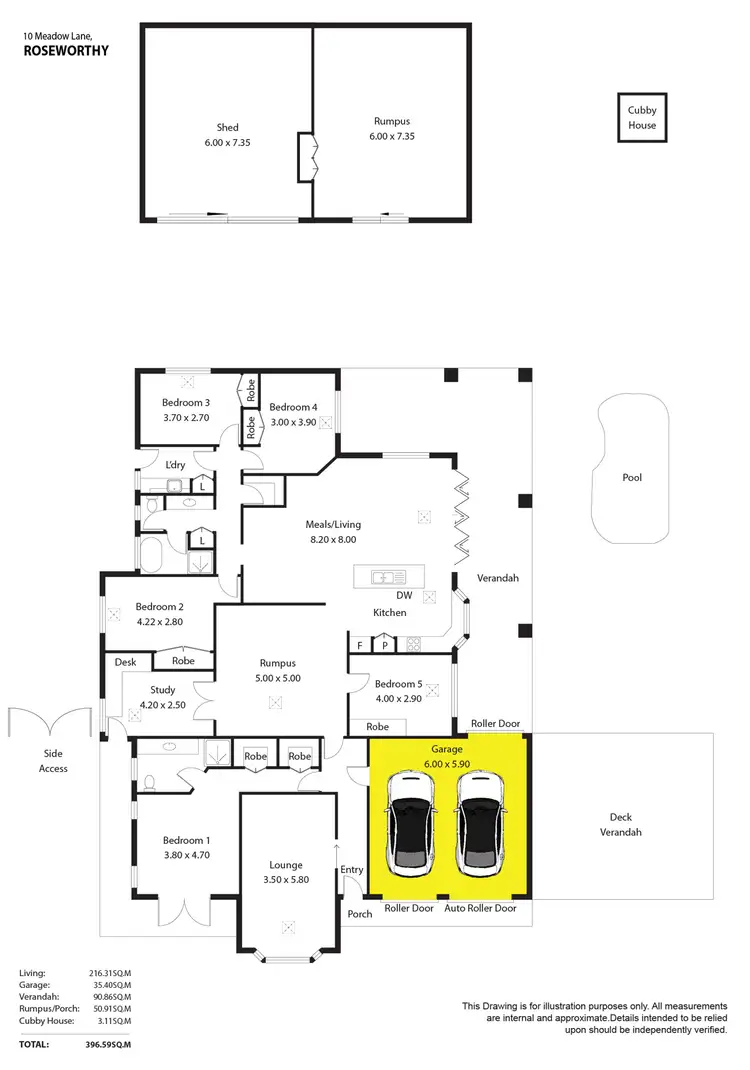
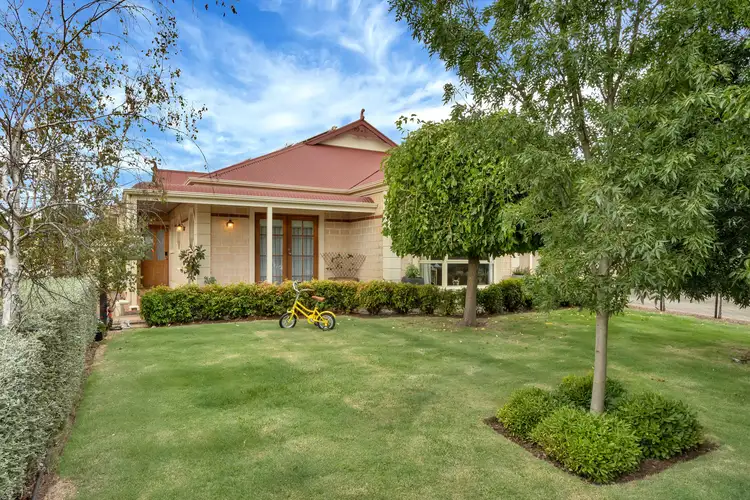
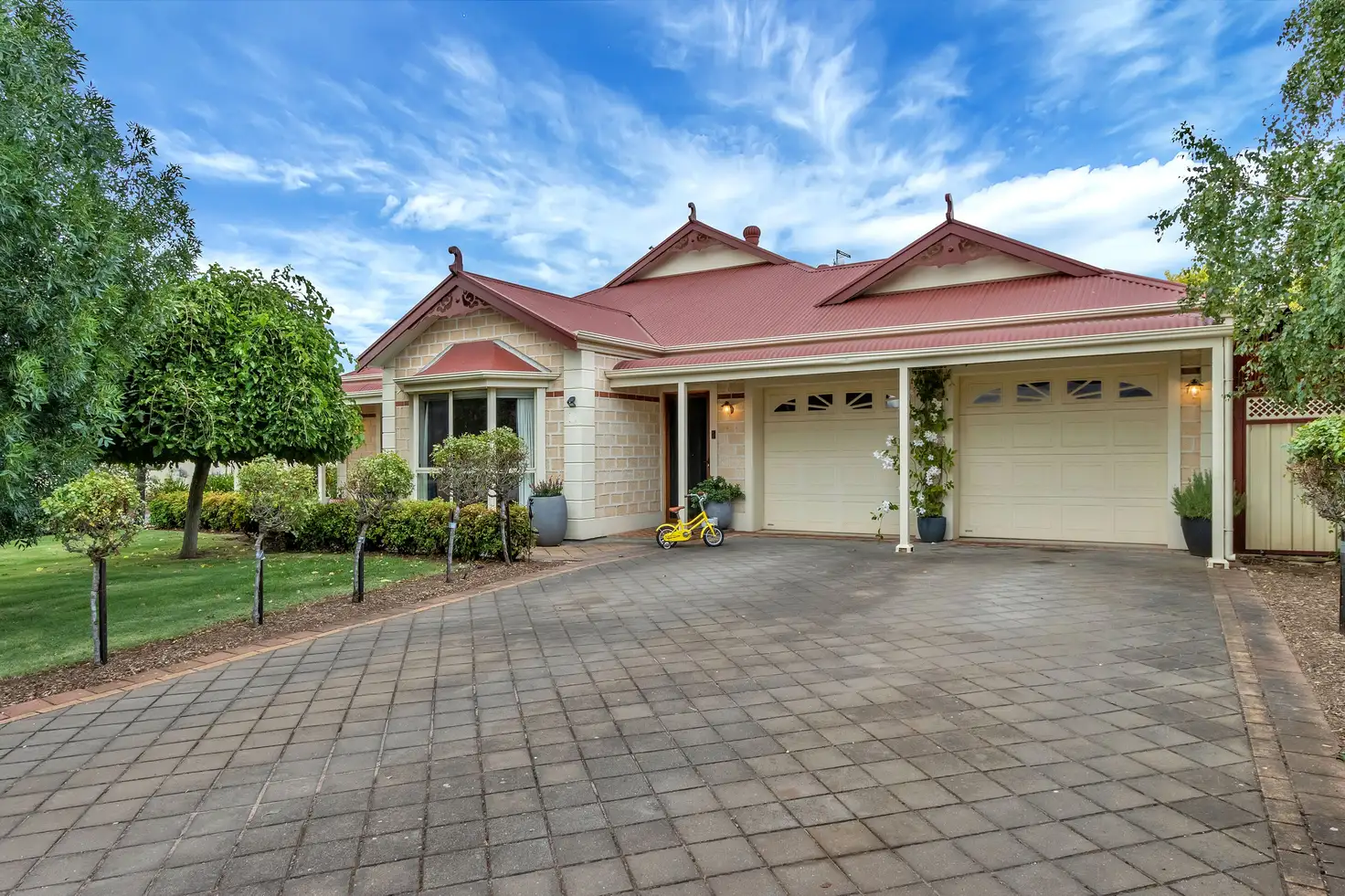


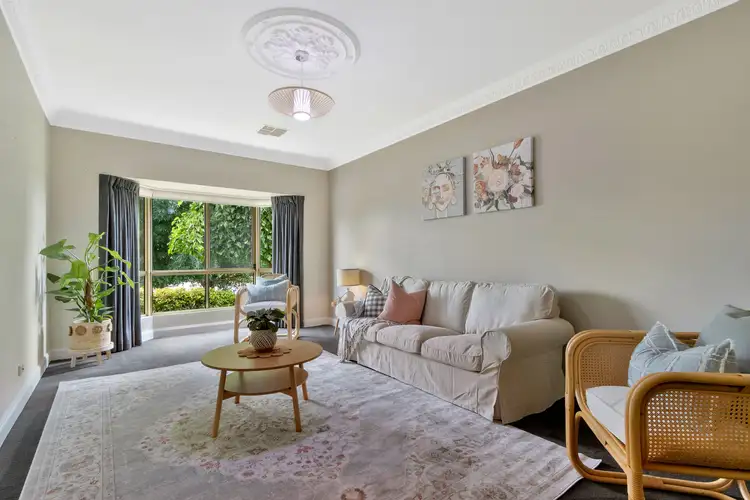
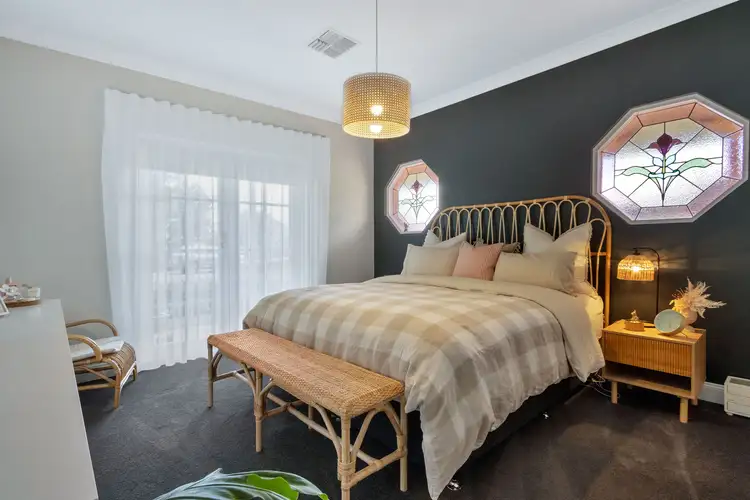
 View more
View more View more
View more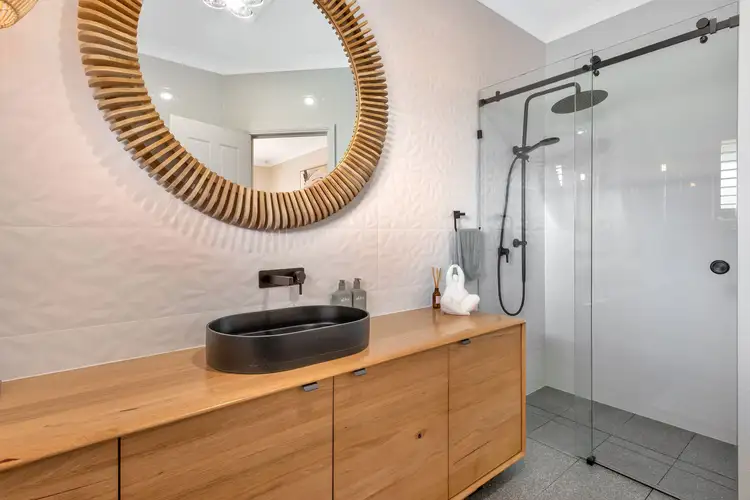 View more
View more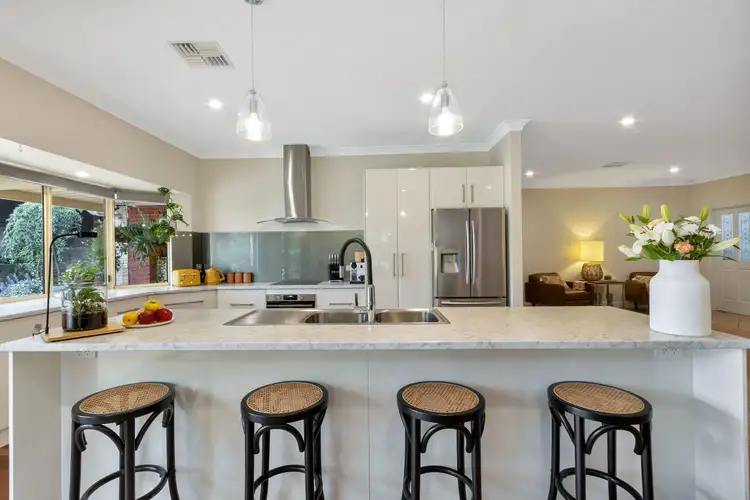 View more
View more
