Travis Denham and Chanelle Zadey welcome you to, 10 Menzies Court, Trott Park.
Situated on a peaceful crescent in the gorgeous suburb of Trott Park and within a close proximity to local amenities this beautifully presented three-bedroom home presents the perfect opportunity for your growing family. Offering genuine street appeal, paired with a spacious and functional floorplan, and complete with an extensive undercover entertainment space this home is sure not stay on the market for long.
Upon entry we are greeted with the formal lounge room, which is the perfect place to enjoy quality time with the family snuggled up on the couch to watch a good movie. For your comfort this space is complete with a wall unit gas heater, as well as Ducted Reverse Cycle Airconditioning; which is consistent throughout the home. This space can also cater to that of the idyllic entertainer as it leads seamlessly into the outdoor entertainment space, via sliding doors.
To the left, we will find the formal dining room, which is the perfect place to enjoy a delicious homemade meal made in the delightful kitchen, which is just across from the dining area.
The kitchen is accommodating and practical, with an abundance of cabinetry, draw and bench space. Appliances include an electric oven and gas cooktop, as well as plenty of space for your fridge and microwave. The addition of the breakfast bar accommodates perfectly to lifestyle of busy individuals.
The kitchen feeds into the open living space which allows you an abundance of space to entertain guests, inclusive of the courtyard which can be easily accessed on the left via sliding doors.
Three quality bedrooms complete this home, each which are generously sized allowing you an abundance of space to customize each room to suit your own personal preference. All three bedrooms are equipped with built in wardrobes, to cater for your storage needs.
The floorplan is exceptionally functional with all three bedrooms within a close proximity to the home’s main bathroom and laundry. The bathroom is complete with a vanity, walk in shower, full sized bathtub and to the delight of the growing family there is a separate toilet.
Heading outside, the front of the home presents beautifully, with beautiful trees and shrubbery in amongst well-manicured gardens. There is also a single carport, providing you with an undercover location to store your vehicle, as well as plenty of additional driveway space.
The generous block size allows you to utilize the backyard however you desire. There is a beautiful array of trees and greenery aligning the fence for added privacy. The undercover outdoor entertainment space is the ideal space to entertain guests in comfort all year round. There is also a small garden shed at the rear of the yard, for safe storage of any tools and/or equipment.
As far as location goes you really cannot get much better than this! With numerous schools all within a close proximity such as Woodend Primary School, Sheidow Park Primary School, Saint Martin De Porres and Hallet Cove School. Not to mention this home is just around the corner from the Trott Park IGA, and Hallet Cove Shopping Centre. Morning Beach walks down at Hallet Cove Beach or along the boardwalk are right on your doorstep and just to top it all off a 25-minute drive will land you in the Adelaide CBD, it really does not get much better than this.
Disclaimer: All floor plans, photos and text are for illustration purposes only and are not intended to be part of any contract. All measurements are approximate, and details intended to be relied upon should be independently verified.

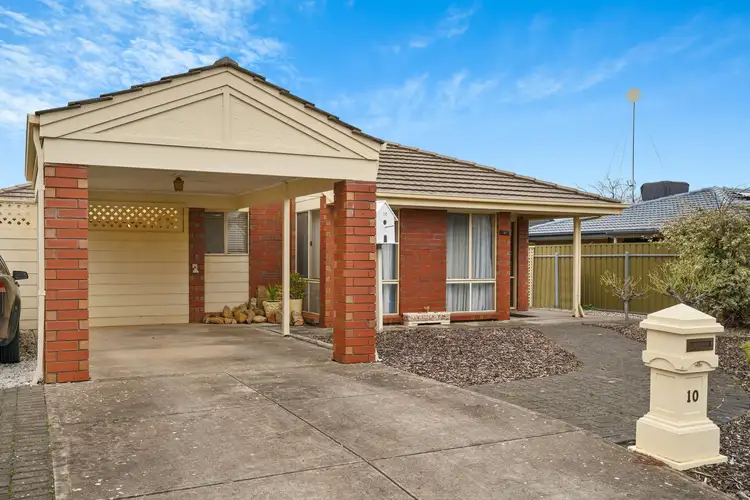
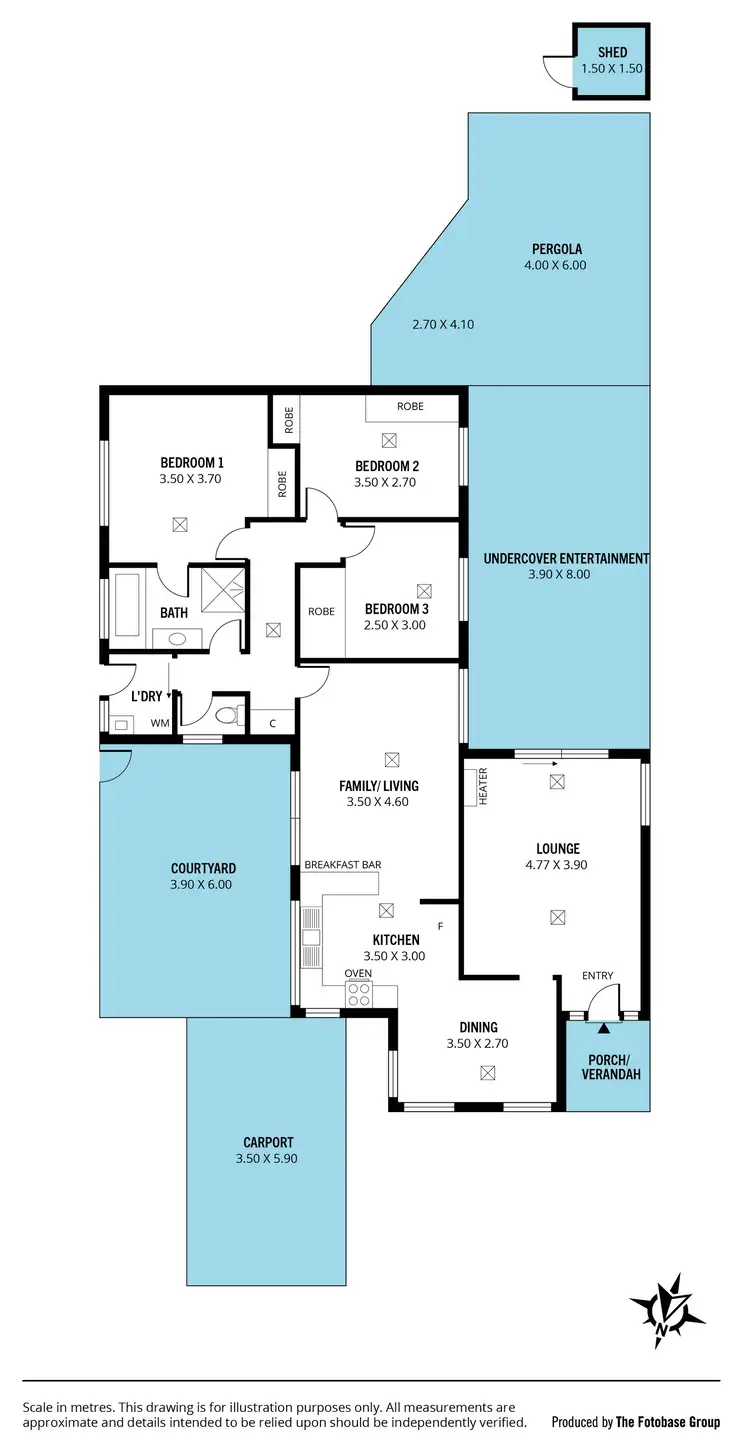
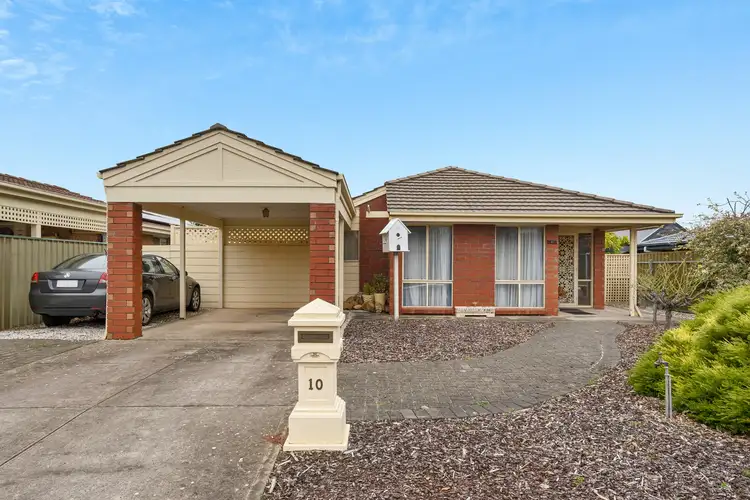
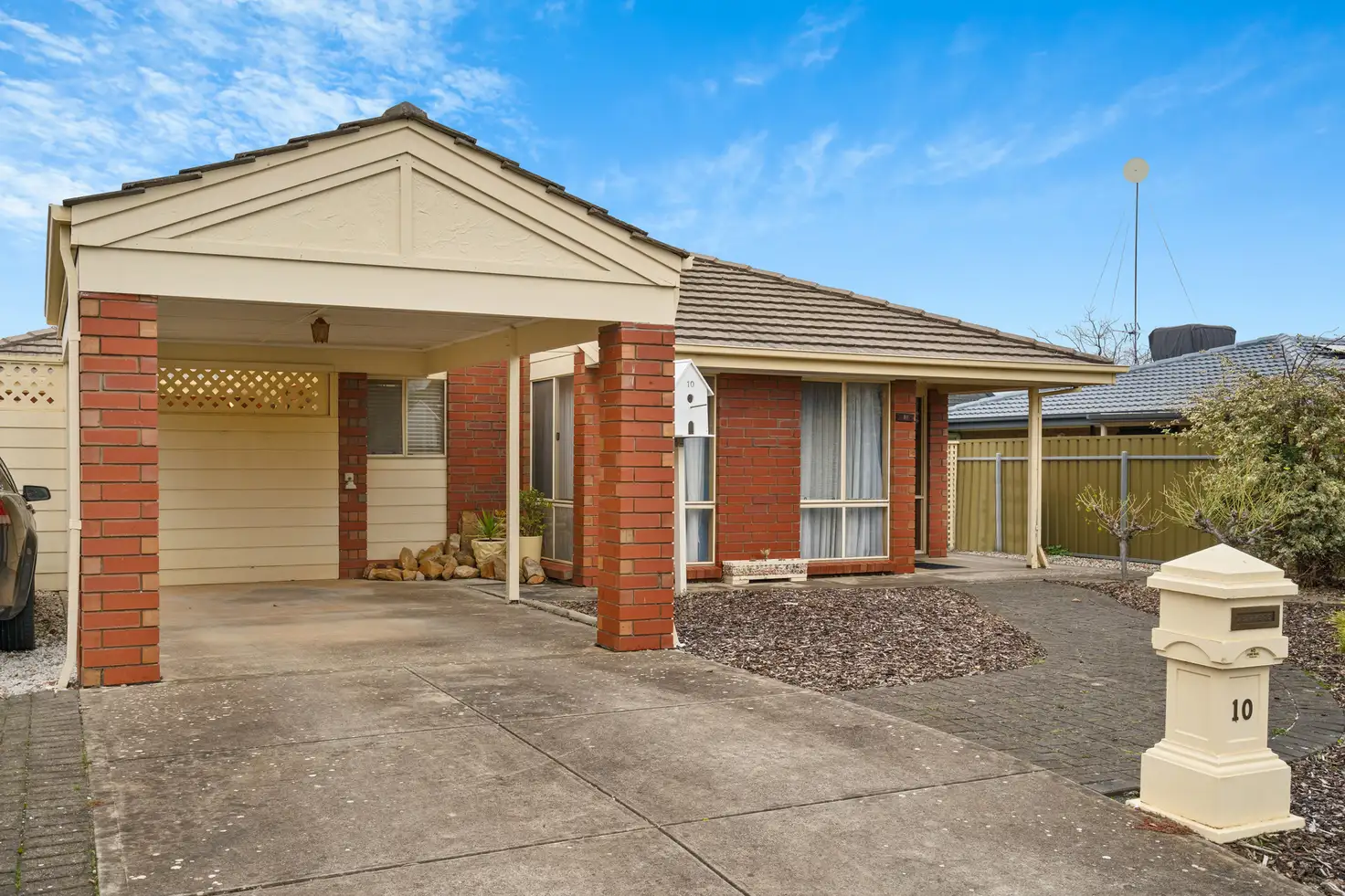


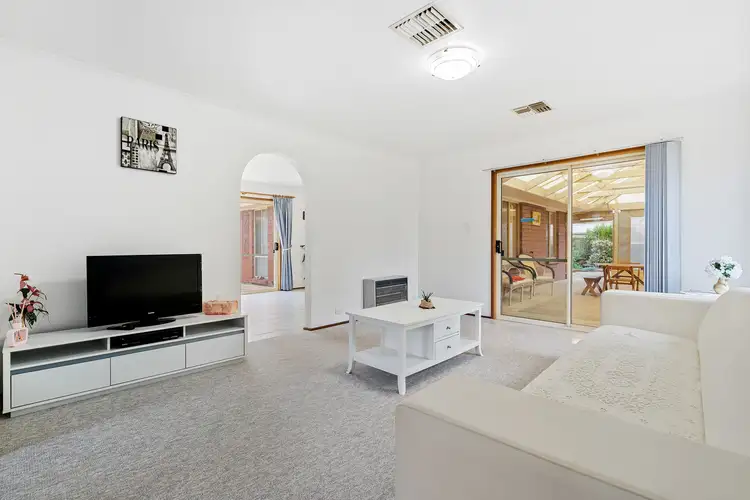
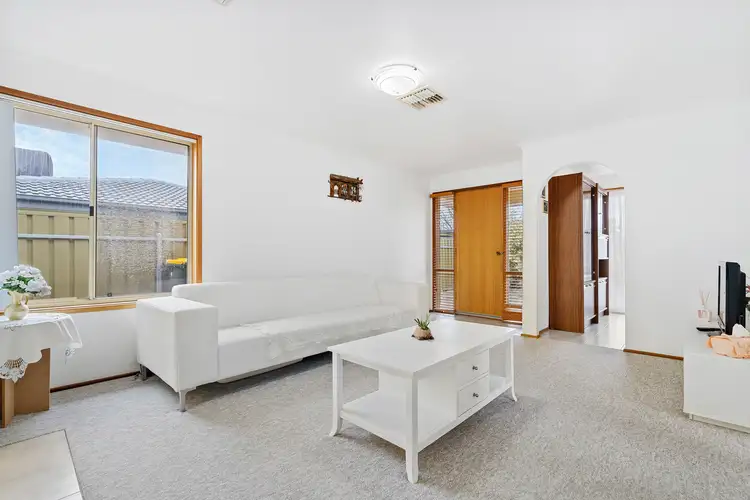
 View more
View more View more
View more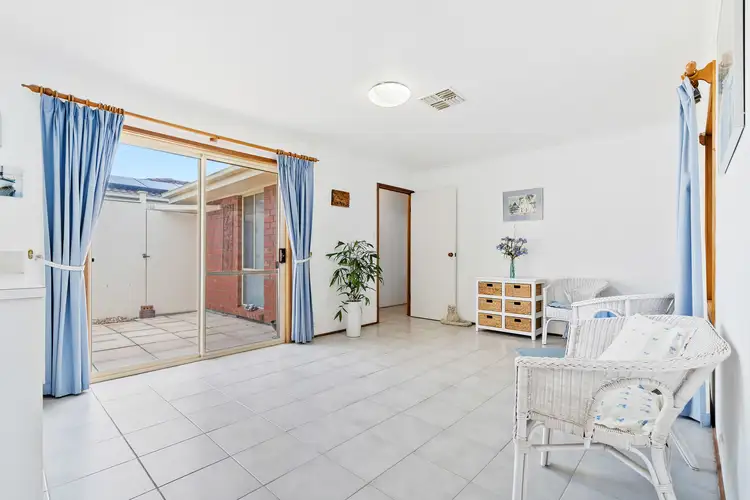 View more
View more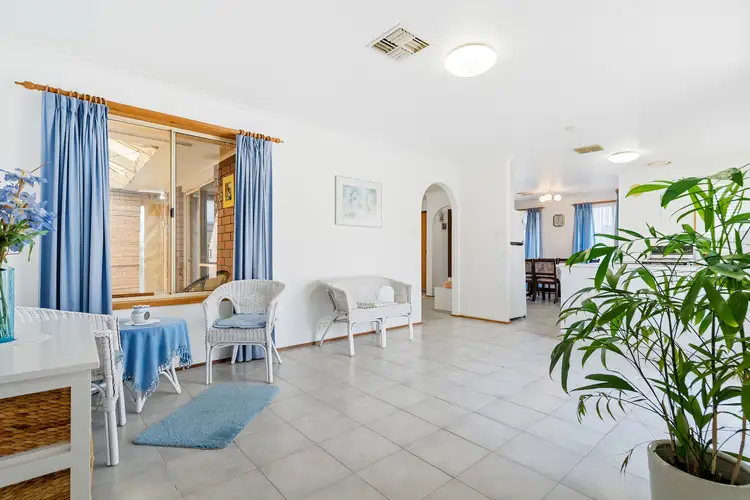 View more
View more


