Phone Enquiry ID: 82150
Impressive from front to back, this supersized modern residence really has it all. Located in the peaceful Morgan Fields Estate with Sandown Park and its beautiful lake, walking paths and picnic area just a few steps away; enjoy relaxing poolside family living at its best! Spread over a generous 640sqm block, the 2003 Ventura built home includes a list of premium extras creating the perfect combination for the ultimate family entertainer. Within close proximity to public and private schools, sporting facilities and major retail centres, as well as only 20 minutes to the airport through the idyllic and stunning Swan Valley or Tonkin Highway. Appealing to FIFO workers, 1st home buyers, young families, lifestyle lovers, professionals and savvy investors seeking a rewarding portfolio addition.
Showcasing warm tones and quality fixtures and fittings complemented by tiled floors and large windows emphasising space and light throughout. The clever floorplan flows effortlessly together yet with separation in between. Comprising of 4 bedrooms, 2 bathrooms, an office/5th bedroom and multiple living areas. The modern kitchen acts as the central hub of the home overlooking the main living/dining area which includes a log wood fire. Flowing out through glass sliders to the impressive outdoor entertaining deck and fishpond with plenty of room to alfresco lounge and dine at the same time! Relax in the sun and enjoy the serenity while the kids splash about in the sparkling swimming pool on hot summer days. With something for everyone, the loft/games room includes a home theatre and bar while the formal lounge room boasts a cosy gas fireplace and sensational blackbutt timber flooring.
The luxurious king-sized master suite includes an oversized walk-in robe, ensuite and separate toilet allowing you to unwind in total bliss.
Features:
4 bedrooms, 2 bathrooms
Office/5th bedroom or nursery
Loft/Games room with full home theatre and bar
King sized Master bedroom with walk in robe and an ensuite with separate toilet
Other 3 bedrooms Queen sized with built in robes
All bedrooms and living area with remote controlled ceiling fans
Main bathroom with bath and separate shower
Instantaneous gas hot water system
Formal lounge with cosy gas fireplace and blackbutt timber flooring
Generous size kitchen with gas hob, electric oven, dishwasher, filtered water tap, pantry, plenty of cupboard & bench space plus breakfast bar and plumbing for fridge
Down lights throughout
Family room with built in entertainment cabinet
Cosy log wood fire to main open living area
Shoppers entry from double garage with automatic door
Generous sized laundry with ample cupboard and bench space, and 2nd toilet
Plantation shutters to the front of house
24 Solar Panels with 5kw Inverter
2x ducted air conditioners
2 solar extractor fans on roof to keep house cool in summer
Outdoors
Large Outdoor Entertaining area with timber flooring and fish pond
Below ground sparkling salt water swimming pool with light and cover
Fully automatic reticulation system to the entire property
Fully covered vegetable garden
Private, fully fenced with gated access to both sides
2 garden sheds
With Greater Swan Valley region home of iconic wineries gourmet restaurants, cafes, breweries and many other delights on your door step, this outstanding residence presents a fantastic opportunity for the astute buyer to take advantage of the affordable market and establish themselves in a well-equipped home. With absolutely everything you could want and more, what are you waiting for? CALL NOW TO ARRANGE YOUR PRIVATE VIEWING.
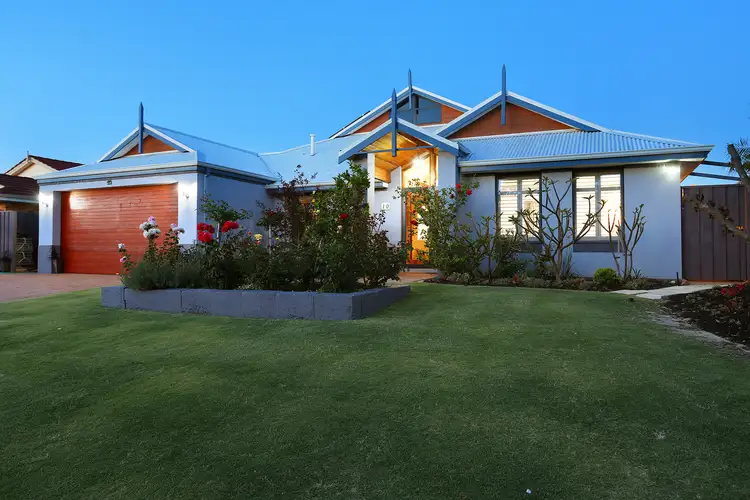
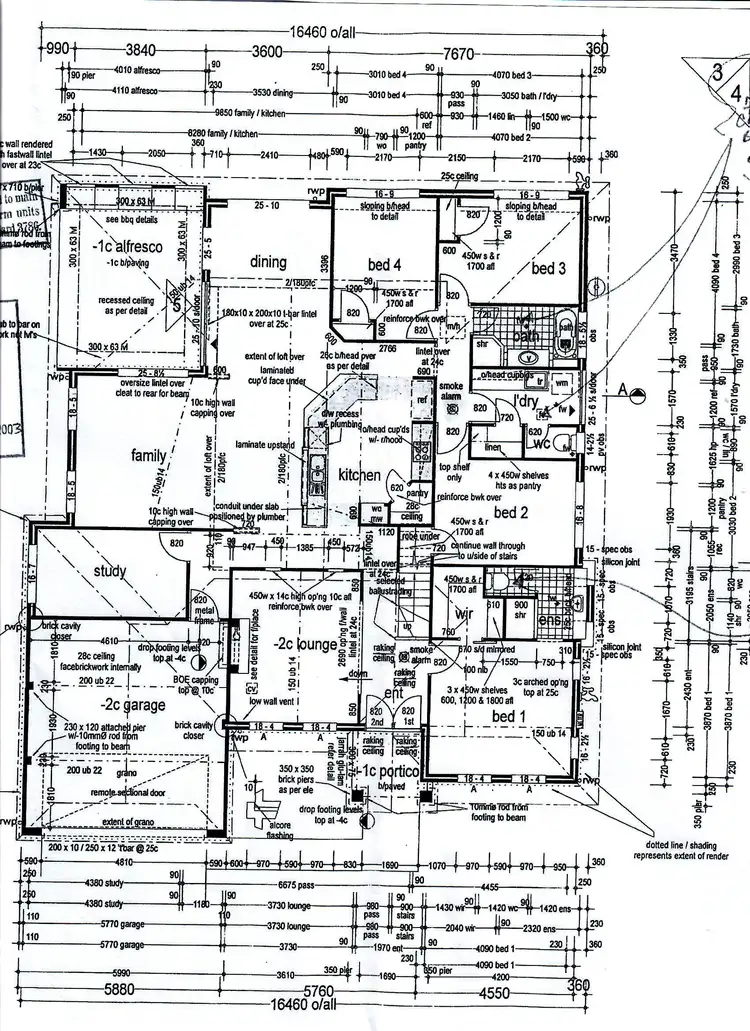





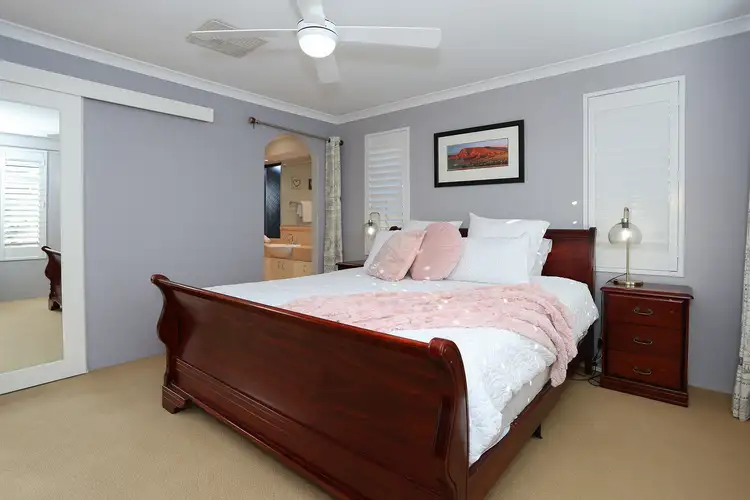
 View more
View more View more
View more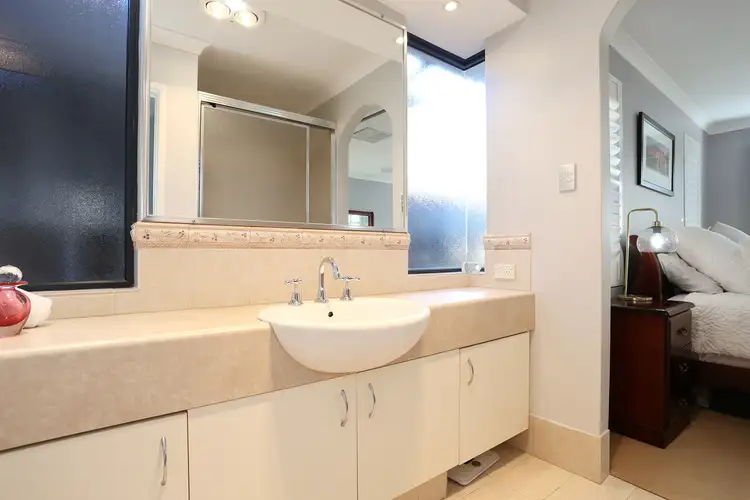 View more
View more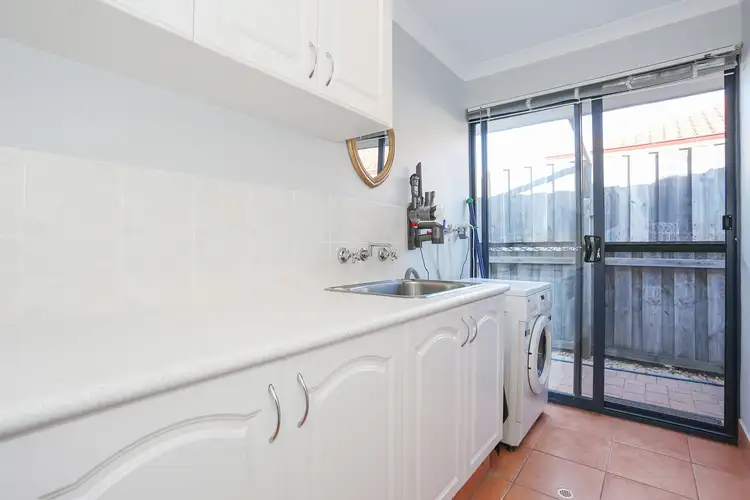 View more
View more
