Price Undisclosed
3 Bed • 2 Bath • 2 Car • 465m²
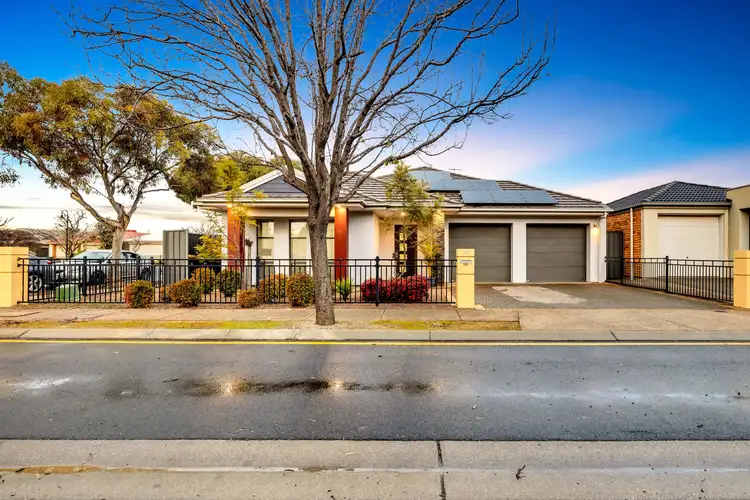
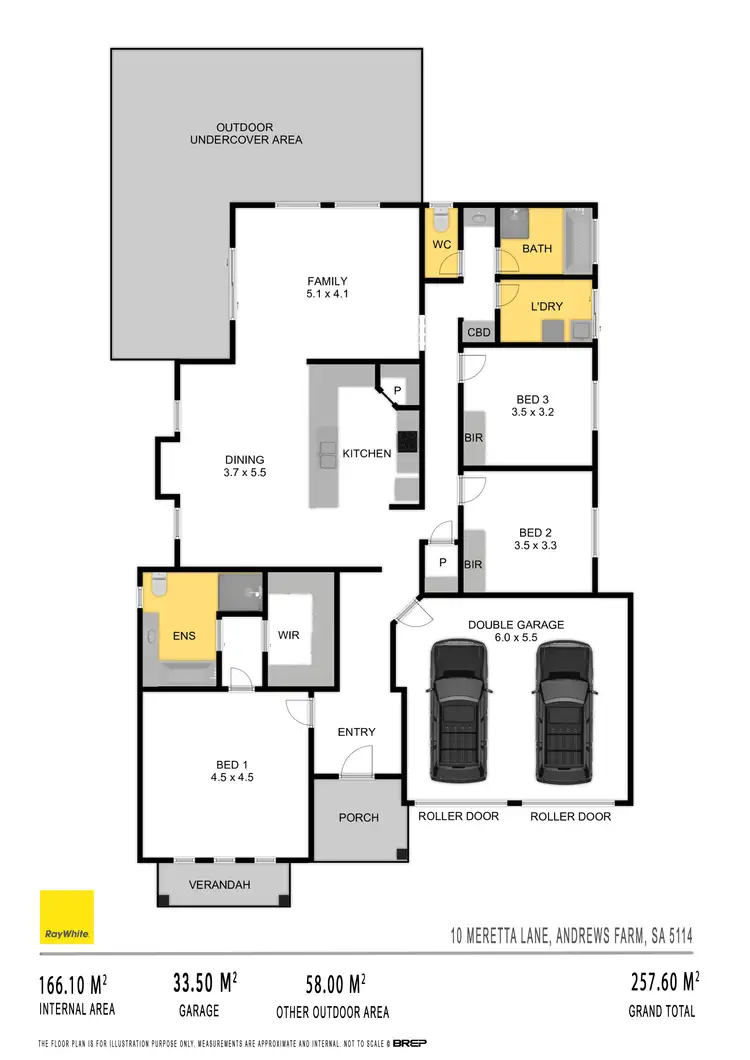
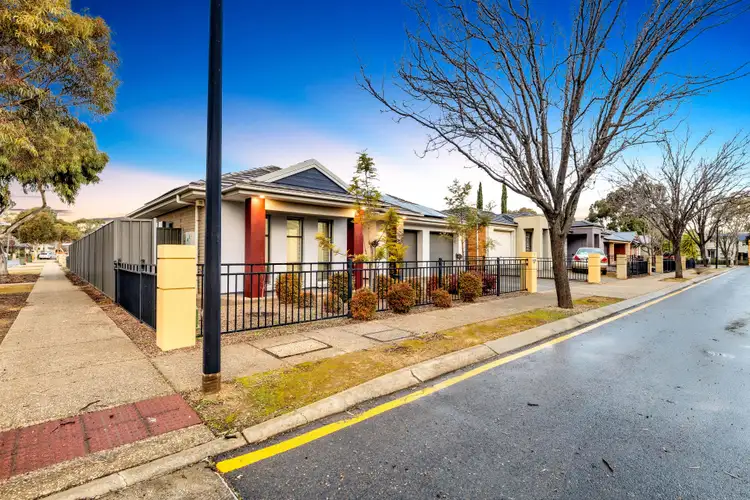
+24
Sold



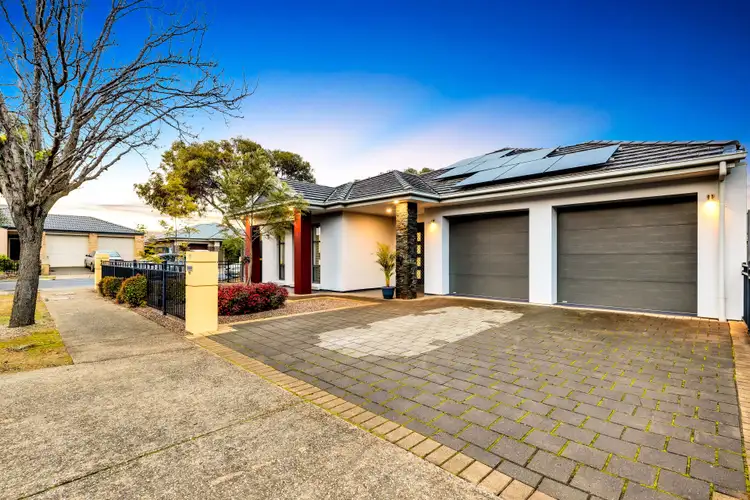
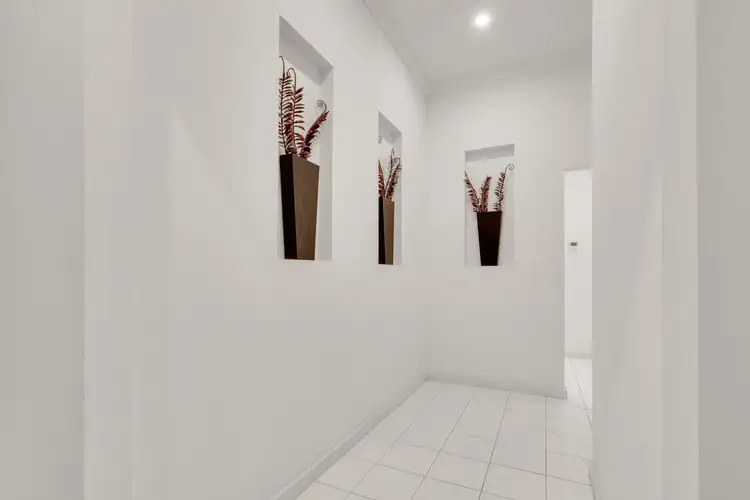
+22
Sold
10 Meretta Lane, Andrews Farm SA 5114
Copy address
Price Undisclosed
- 3Bed
- 2Bath
- 2 Car
- 465m²
House Sold on Fri 30 Aug, 2024
What's around Meretta Lane
House description
“FRESHLY PAINTED & READY TO MOVE IN”
Building details
Area: 258m²
Land details
Area: 465m²
Interactive media & resources
What's around Meretta Lane
 View more
View more View more
View more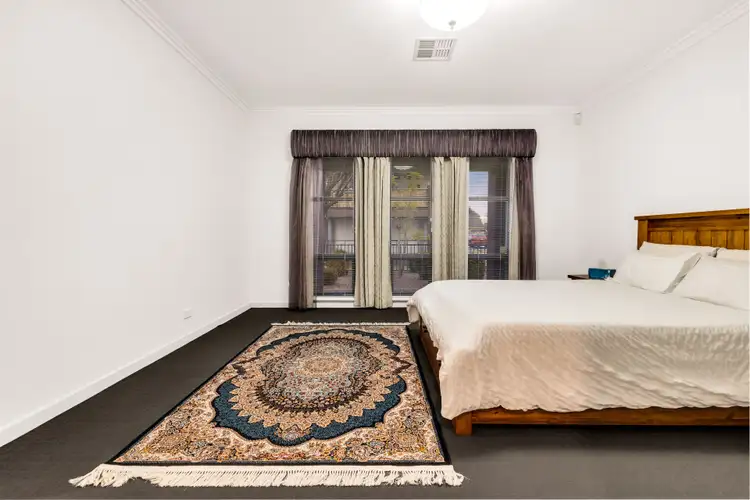 View more
View more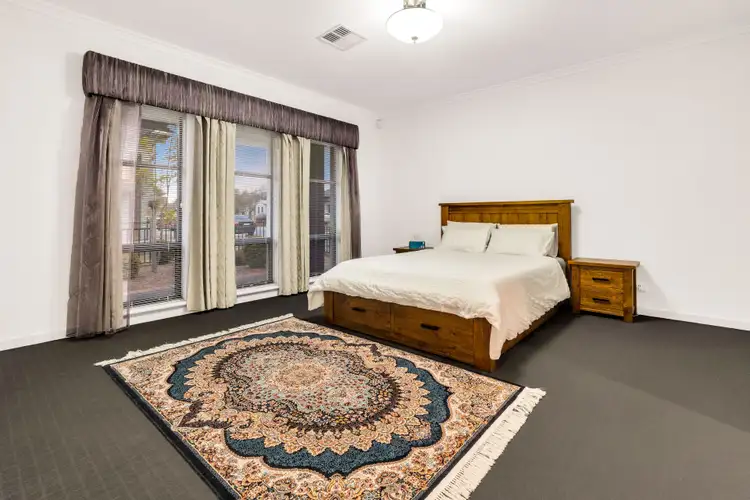 View more
View moreContact the real estate agent

Steven Ulbrich
Ray White Angle Vale | Elizabeth
0Not yet rated
Send an enquiry
This property has been sold
But you can still contact the agent10 Meretta Lane, Andrews Farm SA 5114
Nearby schools in and around Andrews Farm, SA
Top reviews by locals of Andrews Farm, SA 5114
Discover what it's like to live in Andrews Farm before you inspect or move.
Discussions in Andrews Farm, SA
Wondering what the latest hot topics are in Andrews Farm, South Australia?
Similar Houses for sale in Andrews Farm, SA 5114
Properties for sale in nearby suburbs
Report Listing
