Another local property finds new owners. Please reach out for property advice, we are here to help.
Combining its enduring double brick bones and 1950s charms with a series of modern updates, this three-bedder on the brink of Willunga's buzzing high street has a way about it that only passing time can muster - and makes your spare time a dream in the process.
Subtle pops of colour add a retro sprinkle to this light, bright, airy and solar-driven home with a recent ensuite addition, updated kitchen, carport, workshop and Willunga's iconic gems (think Russells Pizza's and Hither & Yon) just a short stroll away.
Home;
• Step inside and the home immediately opens up where the lounge, dining room and kitchen unfold into one all-inclusive space
• Original polished pine floorboards define a light-filled lounge room you can configure in countless ways. A cosy combustion fireplace makes winter nights a dream here
• Tiled floors create a subtle, modern transition to the casual dining space and tastefully updated kitchen
• With a breakfast bar, plenty of storage, stainless steel appliances, subway tile splashbacks and dark, moody cabinetry; the kitchen is modern, classic and supremely functional in the same breath
• The spacious, storage-laden main bedroom finds refuge at the front of the home and features vibrant peachy tones and a slick new ensuite
• With a walk-in rain shower and a timber-clad and curvaceous wall-hung vanity, the ensuite is a stylish slice of luxury, reserved just for you
• The kids will love their nicely sized bedrooms, both built in robe provision and polished timber floors
• Ceilings a little over 9 foot or 2.7m
Outdoors;
• Enviably set on a sun-chasing south-north parcel
• Vertical timber cladding and the ensuite's exterior render and clean lines impart a modern touch to its '50s facade
• Plenty of additional off-street parking sits in front of the lock-up carport
• Landscaped front gardens and curated paved patio and paths create a lush and inviting outdoor social space
• Stone feature fencing adds to the home's immense street appeal
• Have a hobby? The separate workshop obliges with concrete floor and power
• Pergola on the western side of the home awaiting your choice of passion fruit, glory vine or perhaps wisteria
• Placed on a quaint, family friendly street
Services;
• Mains water and electricity
• NBN connected
• 2.87KW solar panels for reduced energy bills
• Two toilets and separate laundry
• Combustion heater, ceiling fans and air-conditioner
• Workshop
• 1000L rain water tank
• Electric hot water
Location;
• Zoned for Willunga's highly sought-after Primary and High Schools
• Stroll to the main street or drive to the rugged coastline and McLaren Vale's famous wineries/cellar doors
• 2 minutes to Willunga township
• 8 minutes to McLaren Vale
• 13 minutes to Aldinga
• 15 minutes to Port Willunga
• 30 minutes to Victor Harbor and Carrickalinga
• 40 minutes to Mount Barker
• 45 minutes to Adelaide
Plant your roots in a retro home with modern perks and a lifestyle that sits between country and coastal. Come check it out; you're gonna love it!
All information or material provided has been obtained from third party sources and, as such, we cannot guarantee that the information or material is accurate. Ouwens Casserly Real Estate Pty Ltd accepts no liability for any errors or omissions (including, but not limited to, a property's floor plans and land size, building condition or age). Interested potential purchasers should make their own enquiries and obtain their own professional advice.
OUWENS CASSERLY – MAKE IT HAPPEN™
RLA 275403
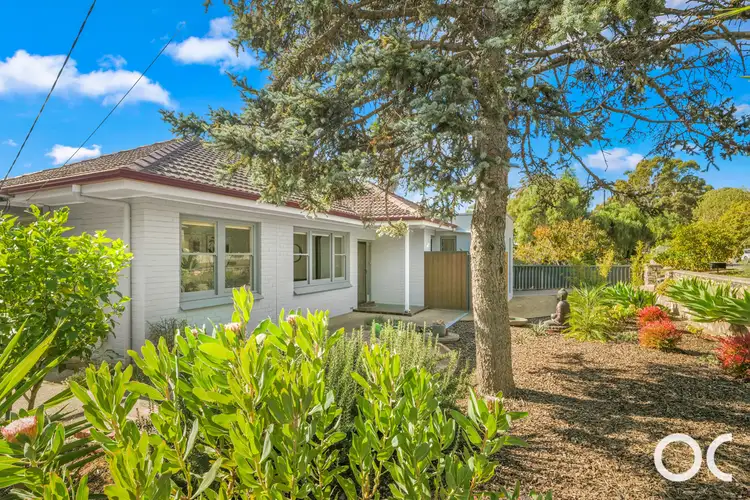
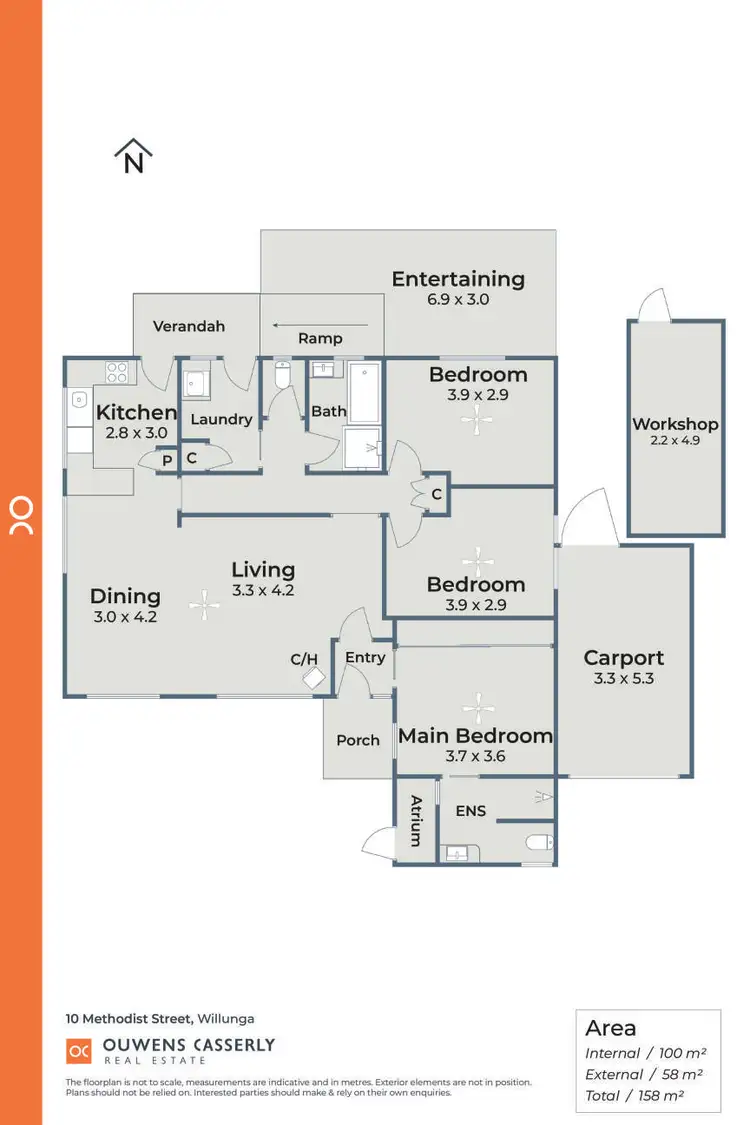




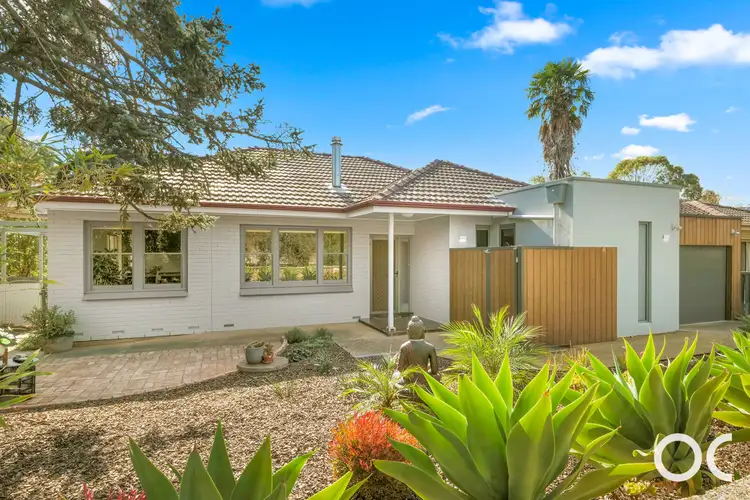
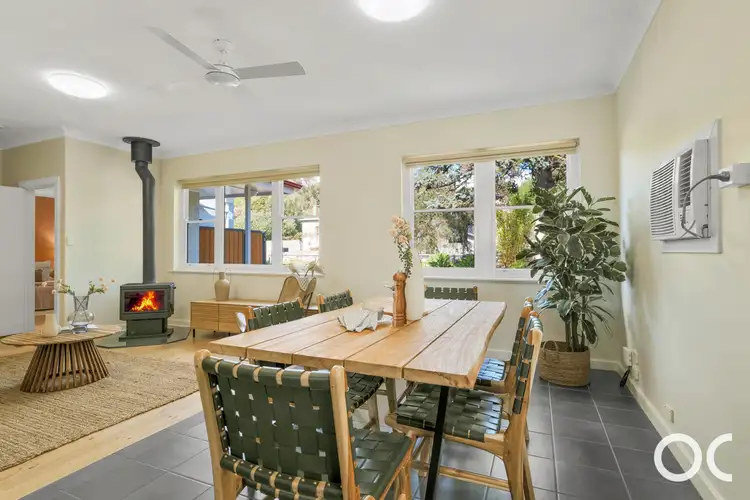
 View more
View more View more
View more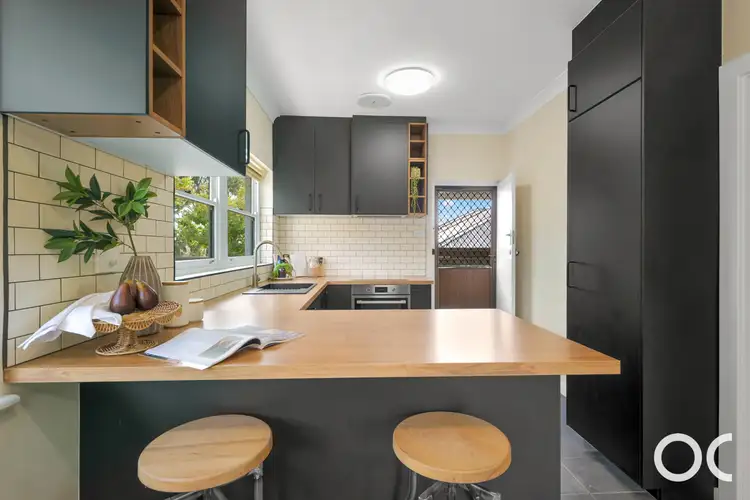 View more
View more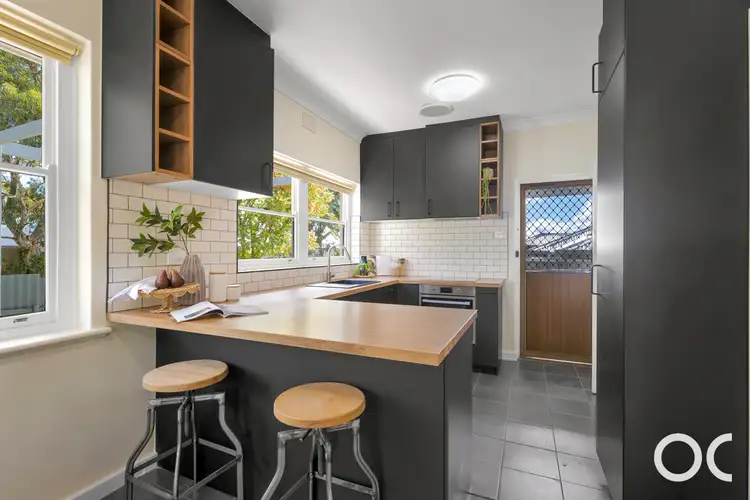 View more
View more
