Price Undisclosed
4 Bed • 2 Bath • 2 Car • 756m²
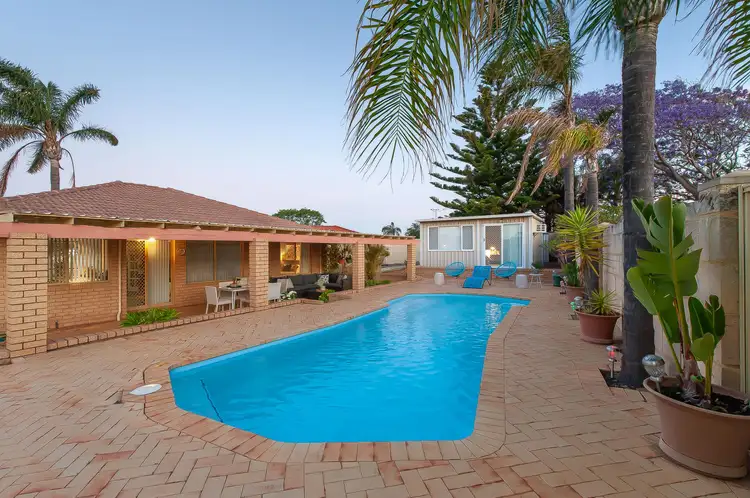
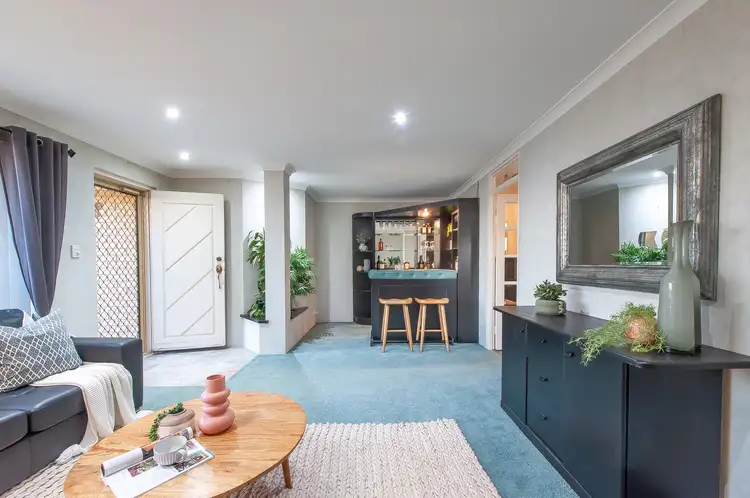
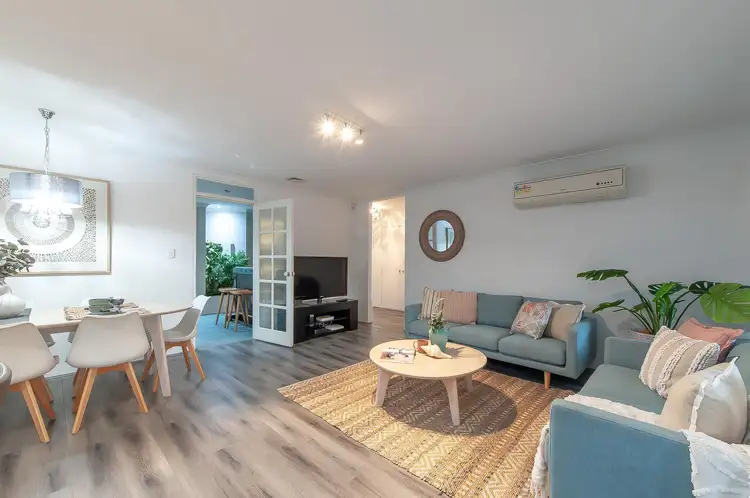
+23
Sold



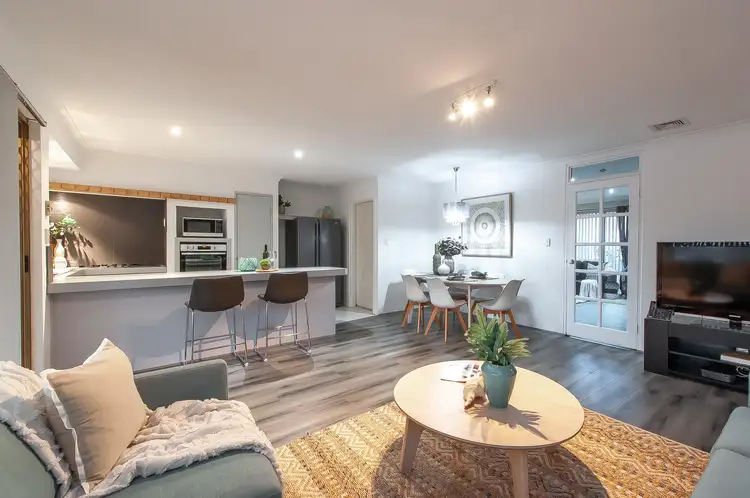
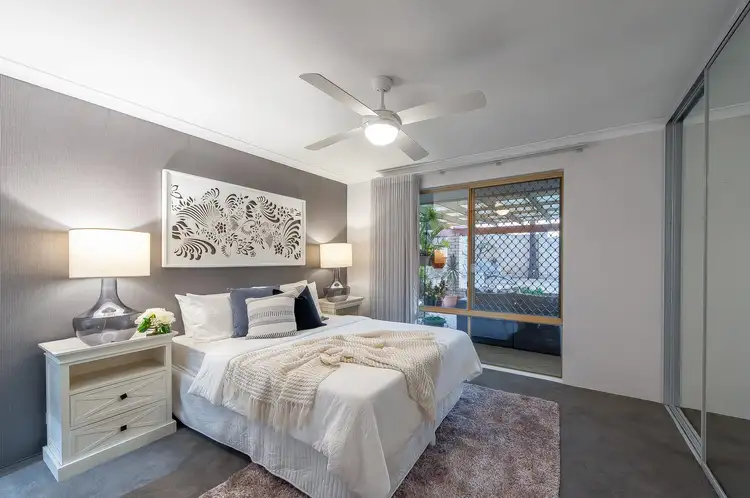
+21
Sold
10 Millbrook Grove, Beldon WA 6027
Copy address
Price Undisclosed
- 4Bed
- 2Bath
- 2 Car
- 756m²
House Sold on Wed 14 Dec, 2022
What's around Millbrook Grove
House description
“UNDER OFFER BY THE LOVELL TEAM!”
Land details
Area: 756m²
What's around Millbrook Grove
 View more
View more View more
View more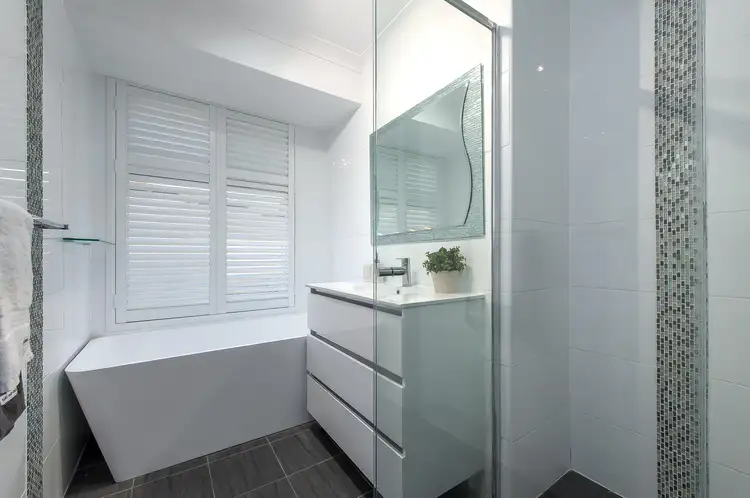 View more
View more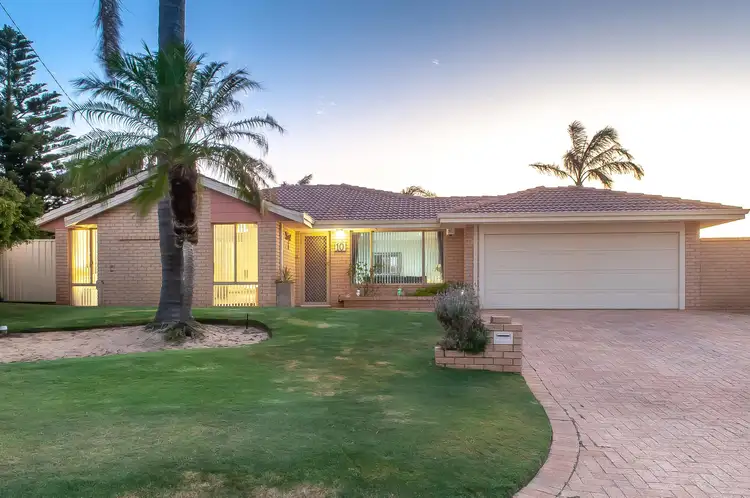 View more
View moreContact the real estate agent

Chris & Jai Lovell
Haiven Property
0Not yet rated
Send an enquiry
This property has been sold
But you can still contact the agent10 Millbrook Grove, Beldon WA 6027
Nearby schools in and around Beldon, WA
Top reviews by locals of Beldon, WA 6027
Discover what it's like to live in Beldon before you inspect or move.
Discussions in Beldon, WA
Wondering what the latest hot topics are in Beldon, Western Australia?
Similar Houses for sale in Beldon, WA 6027
Properties for sale in nearby suburbs
Report Listing
