$1,380,000
5 Bed • 5 Bath • 2 Car • 617m²
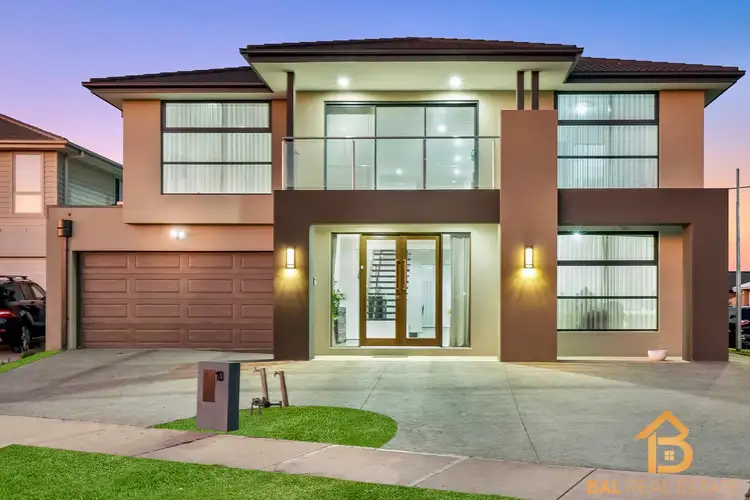
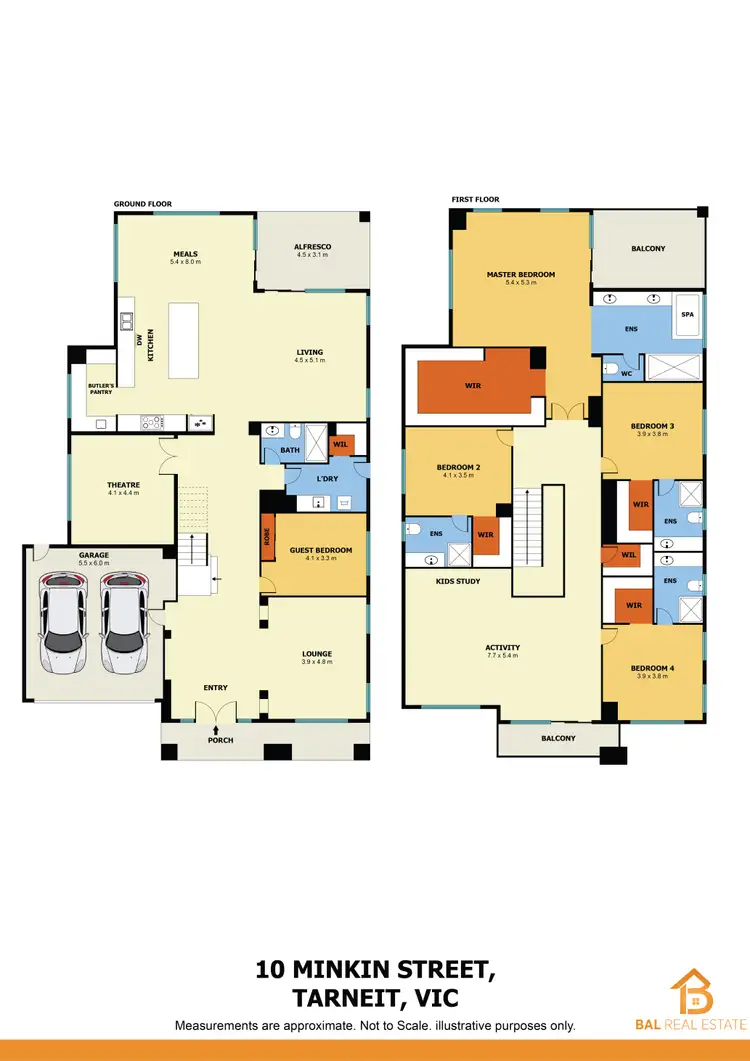
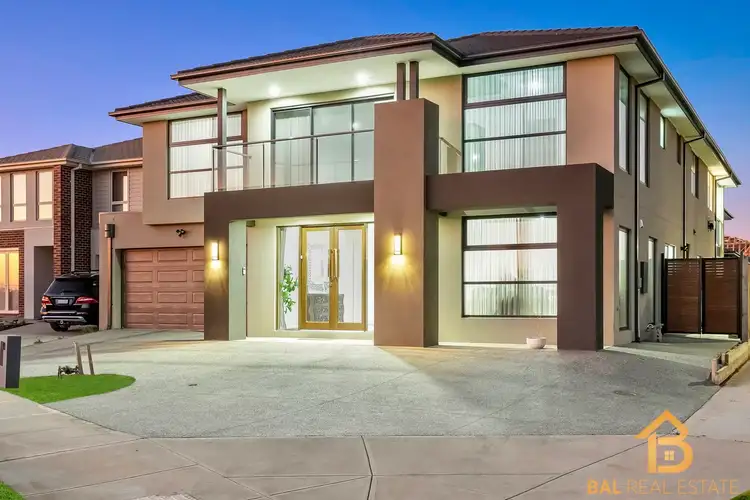
+22
Sold
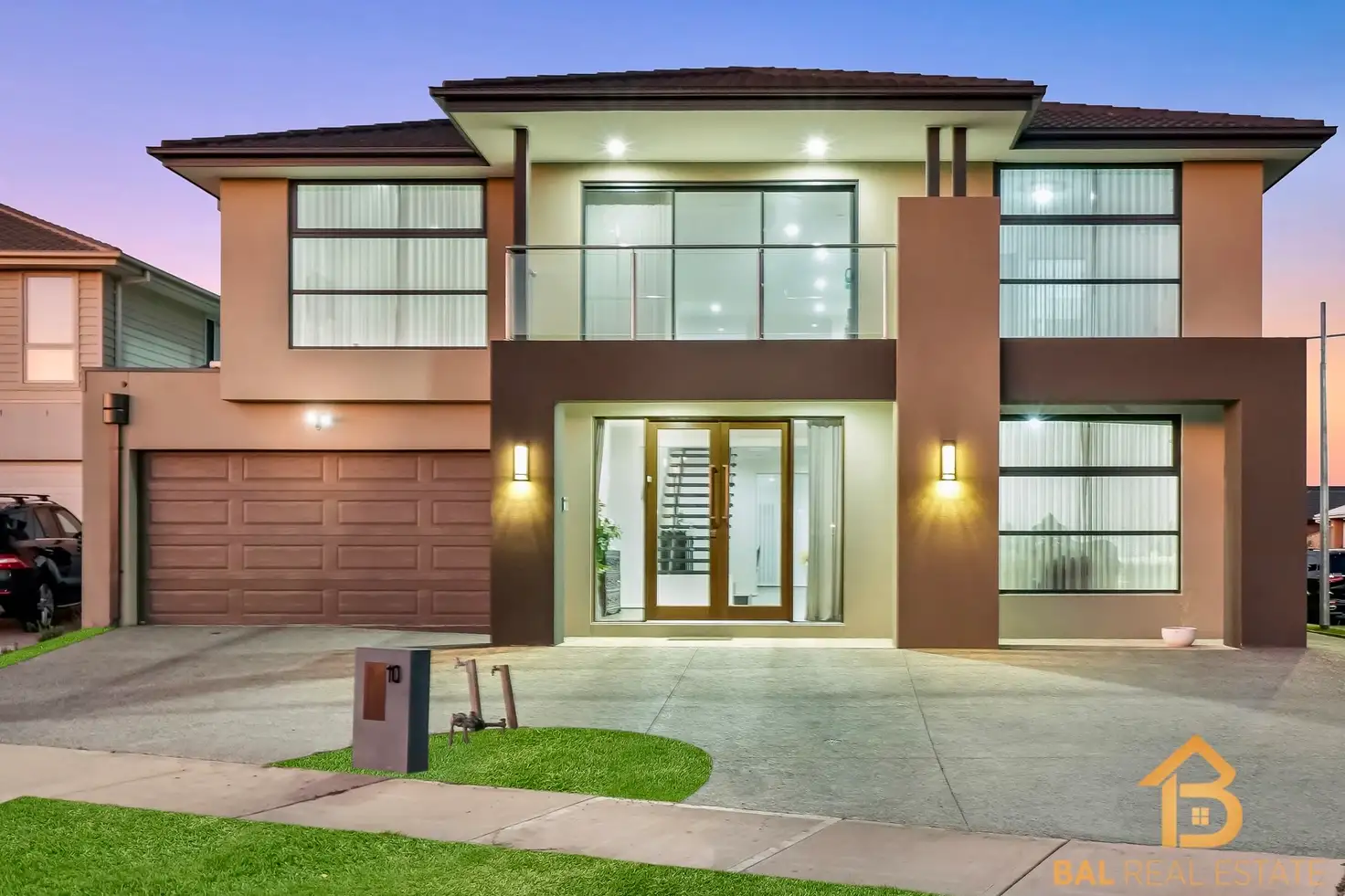


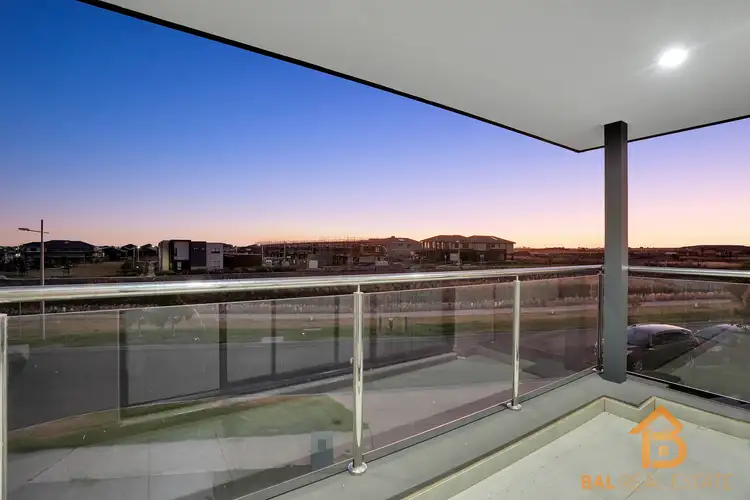
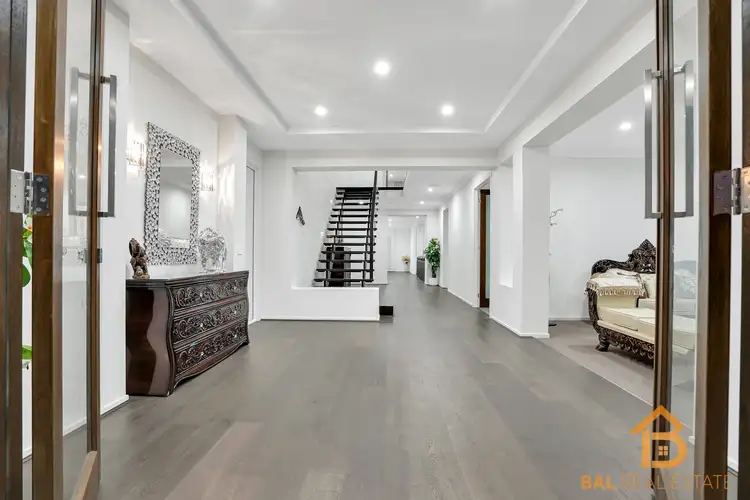
+20
Sold
10 Minkin Street, Tarneit VIC 3029
Copy address
$1,380,000
What's around Minkin Street
House description
“!! NEAR BRAND NEW MODERN MAJESTIC FAMILY HOME !!”
Property features
Land details
Area: 617m²
Documents
Statement of Information: View
Property video
Can't inspect the property in person? See what's inside in the video tour.
Interactive media & resources
What's around Minkin Street
 View more
View more View more
View more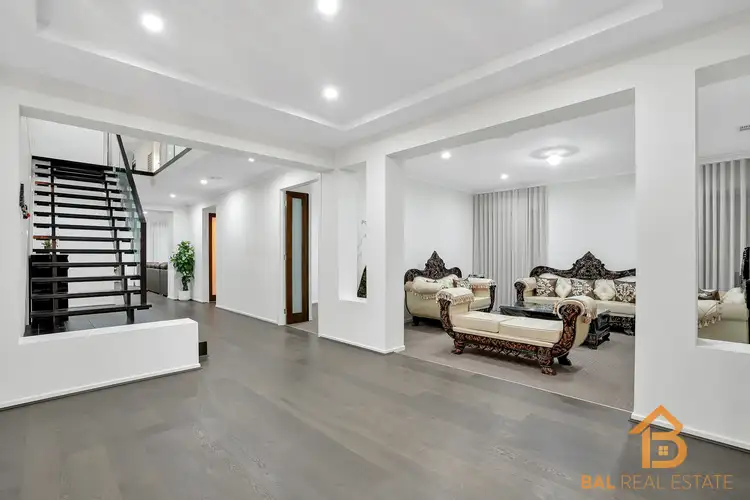 View more
View more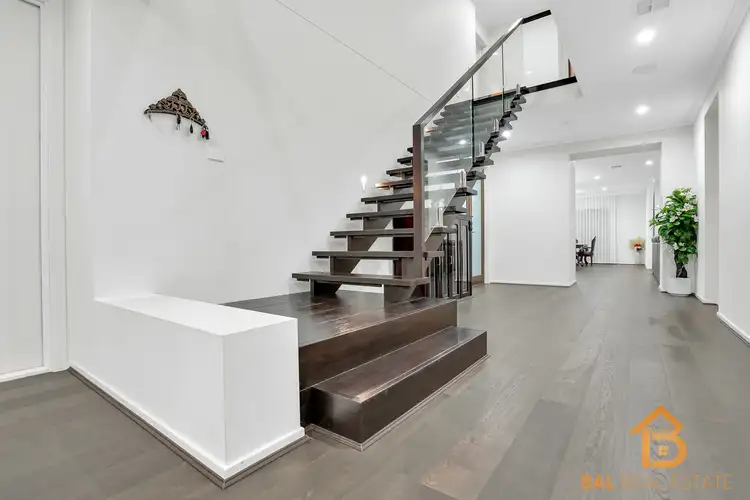 View more
View moreContact the real estate agent

JP Kahlon
Bal Real Estate - Truganina
0Not yet rated
Send an enquiry
This property has been sold
But you can still contact the agent10 Minkin Street, Tarneit VIC 3029
Nearby schools in and around Tarneit, VIC
Top reviews by locals of Tarneit, VIC 3029
Discover what it's like to live in Tarneit before you inspect or move.
Discussions in Tarneit, VIC
Wondering what the latest hot topics are in Tarneit, Victoria?
Similar Houses for sale in Tarneit, VIC 3029
Properties for sale in nearby suburbs
Report Listing
