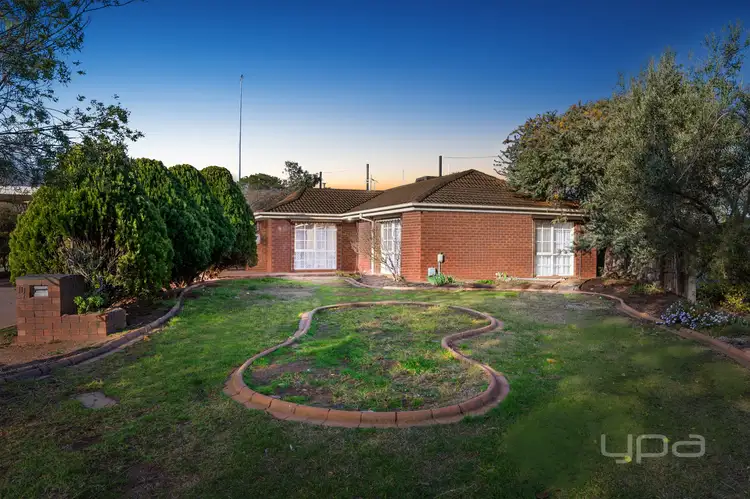This beautifully presented family home is truly one of a kind. Situated in arguably one of the best and most convenient pockets of all of Melton West, this home is not one to miss out on. With parklands, public transport, Woodgrove Shopping Centre, freeway access, multiple schools and so much more at literally your doorstep, while also still sitting on a massive 791m2 (approx.) block, this spacious home could the perfect one for you.
As you arrive towards the home, you are immediately taken back by the home's lovely presence in the court. Surrounded by the most amazing neighbours, you are greeted with a neat façade, a huge low maintenance front yard, and the perfect land size for all your family needs.
Stepping through the front door, you'll immediately notice the generously sized first living area on the left-hand side, designed to comfortably accommodate the entire family as well as a study nook. This inviting space is enhanced by a reverse cycle split system, a ceiling fan, ducted heating as well as evaporative cooling, ensuring comfort in all seasons. Large windows flow throughout the home allowing natural light to flood in and illuminate the space and create the homes calm, homely ambiance. Alongside that, the additional upgraded large LED downlights throughout the home add an additional layer of brightness, further enhancing the space.
The master bedroom is spacious and features 2 large, mirrored robes and a well-appointed ensuite, while remaining bedrooms are also well sized and serviced by a central bathroom. The superior floor plan flows seamlessly through the dining area and leading into a well-appointed kitchen featuring a gas cooktop, stainless steel double sink, wall oven, a dishwasher and ample storage while overlooking towards the meals area, backyard as well as the rumpus room. The rumpus room is massive and features a bar setup, multiwindow layout plan, timeless slate flooring, and lots of space, ideal for large gatherings as well as a potential for a cinema room.
As you walk outside into the huge backyard, you'll notice a large pergola and a dedicated space for entertaining all year round, as well as access to the into the brick veneer double car garage. This space is private, versatile and flows through the boundaries of the entire home, essentially giving you 2 separate backyard for their own unique usability. This huge backyard and landsize is also perfect for that astute investor looking for a site that could be redeveloped in the future (STCA) or simply entertain all year round.
Extras include central bathroom, laundry with external access, ducted heating, split system cooling, new carpets, two living ares and above all, the most ideal location strategically positioned close to Woodgrove Shopping Centre, easy freeway access. Avoid disappointment and inspect today.
Special features include:
- Ducted heating
- Evaporative cooling
- Reverse cycle split system
- New carpets
- Ceiling fans
- Large pergola
- A well-appointed floor plan
- Fully fenced
- Outdoor entertainment area
- Multiple living areas
- and so much more!
Needless to say, this beautiful property is a rare find so don't miss out and be sure to call, text or email Junior to book your inspection today!
Junior MuBashar
0450644606
[email protected]
(Photo ID is Required at all Open For Inspections)
At YPA Melton "Our Service Will Move You"
DISCLAIMER: Every precaution has been taken to establish the accuracy of the above information but it does not constitute any representation by the vendor/ agent and agency. Please note that this property has been staged for advertising purposes. The furniture, decor, and other visual enhancements are digital renderings and not included in the sale. Please visit the property in person for a true representation of the space.








 View more
View more View more
View more View more
View more View more
View more
