Crafted to impress and offering the perfect blend of space, style, and comfort, this stunning six-bedroom residence delivers an unparalleled fusion of luxury, lifestyle, and functionality. Perfectly positioned on a generous 740m² parcel in a quiet, family-oriented enclave, the home presents a rare opportunity to secure a true entertainer's haven - complete with a sparkling in-ground pool and spa for year-round indulgence.
Designed with distinction, the floorplan flows seamlessly across multiple zones, offering six bedrooms, a study, three elegantly appointed bathrooms, and three versatile living areas, including formal, casual, and media spaces. At its heart, the gourmet open-plan kitchen and living domain extend effortlessly to the covered alfresco, setting the stage for refined entertaining or relaxed family gatherings.
From sun-drenched poolside afternoons to serene evenings in the spa, every detail of this home invites an elevated lifestyle of comfort and sophistication.
Ideally located within walking distance of local schools, including the prestigious Bishop Tyrrell Anglican College, as well as shops and parks - and just a short drive to major amenities - this home combines convenience with an unbeatable family lifestyle.
Six bedrooms offering versatile accommodation for family and guests, including two luxurious master suites featuring walk-in robes and private ensuites
-A generous home office, perfectly suited to today’s work-from-home lifestyle
-Three versatile living areas, ideal for formal, casual, and media use
-Three bathrooms finished with quality fixtures and fittings
-Sparkling in-ground pool and spa with resort-style appeal
-Expansive covered entertaining area overlooking the landscaped backyard
-Double garage with internal access for added convenience
-740m² block with commanding street presence
-Zoned for Glendore Public School & Callaghan College
-NBN (FTTP) connection, with no bushfire, flood, or heritage overlays
A residence of scale and substance, this home is the complete package — move-in ready, impeccably presented, and designed for those who seek the finer things in family living.
* This information, including but not limited to photographs (which may show boundaries), copywriting, floorplans, and site plans, has been prepared solely for the purpose of marketing this property. While all care has been taken to ensure accuracy, we do not accept any responsibility for errors, omissions, or inaccuracies. We strongly recommend that all interested parties make their own enquiries and seek independent advice, including speaking with their conveyancer regarding boundaries and, where appropriate, obtaining a surveyor's report, to verify the information provided.
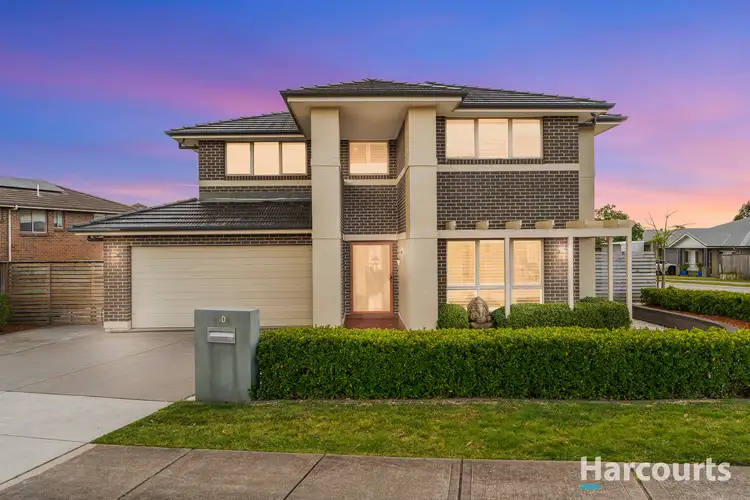
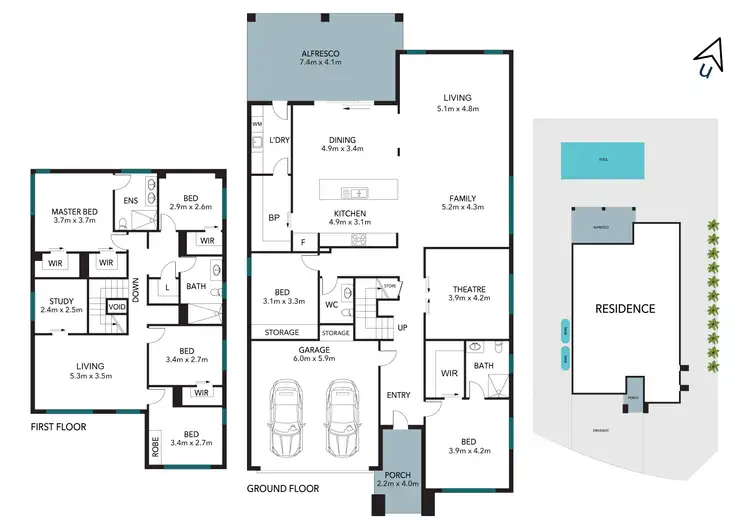
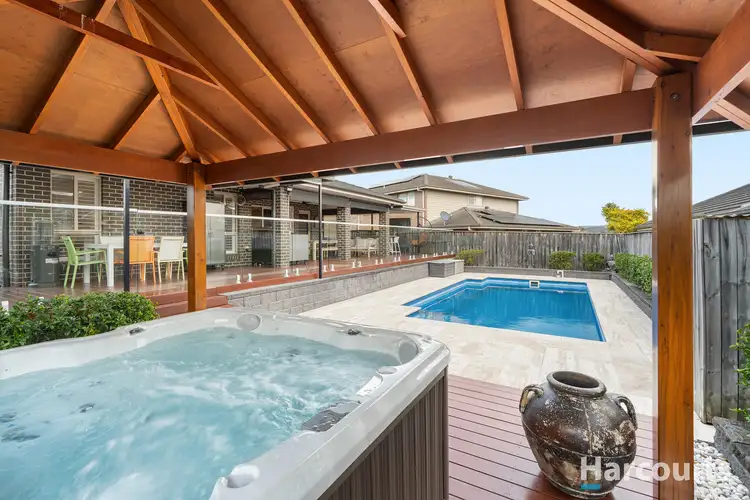
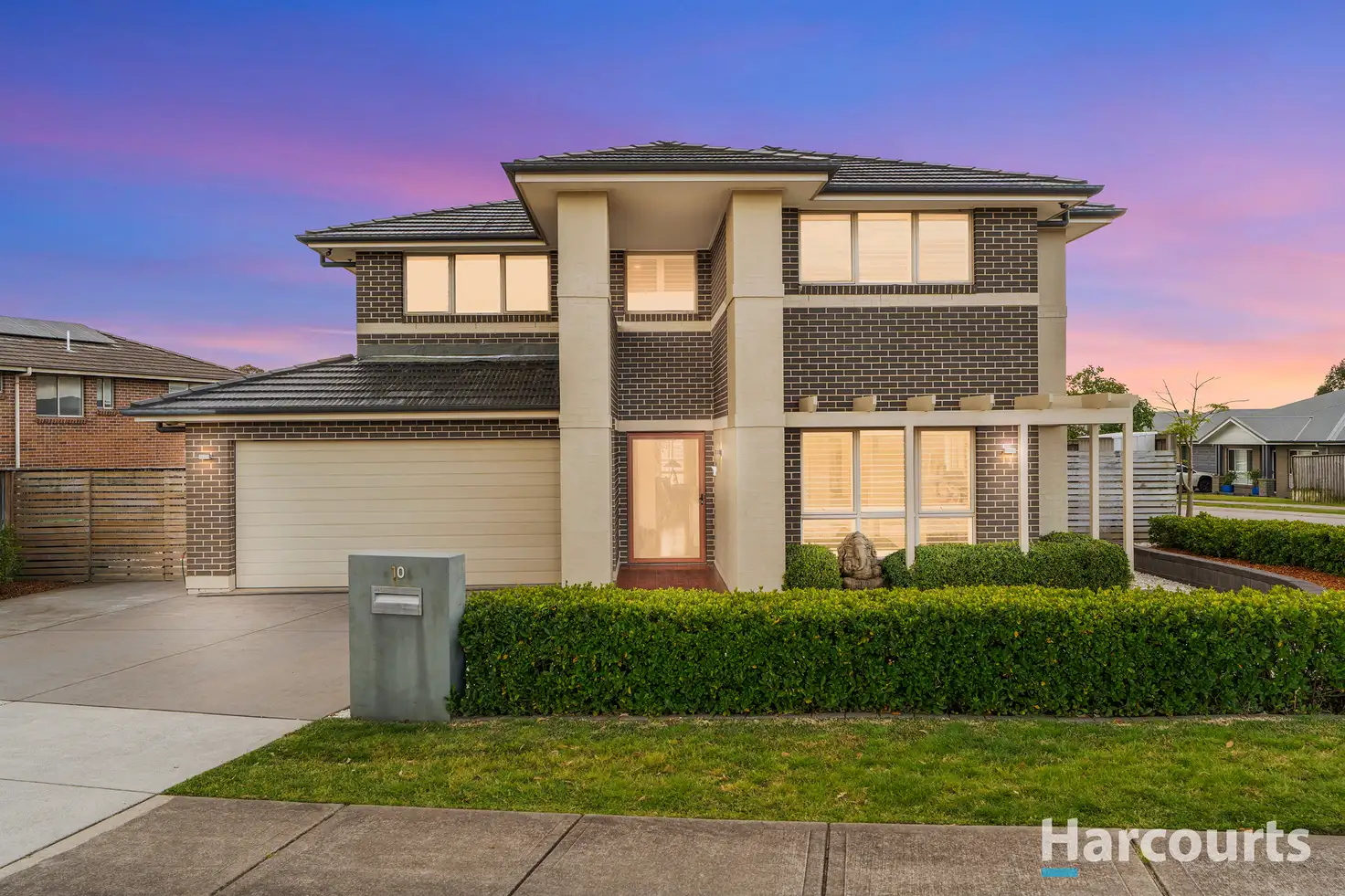


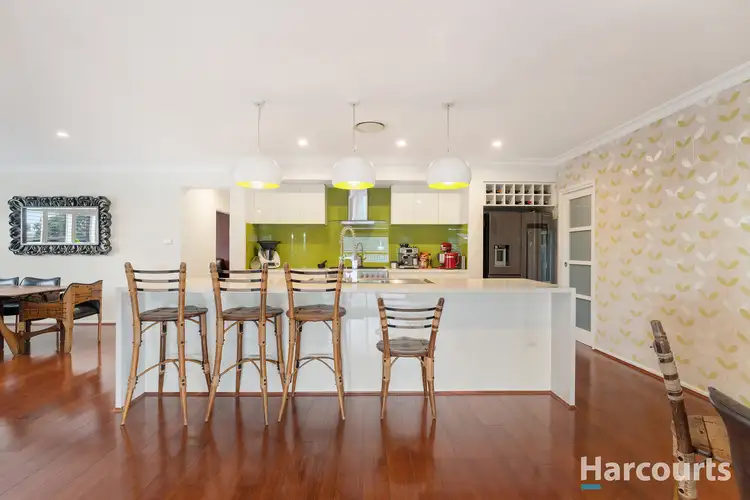
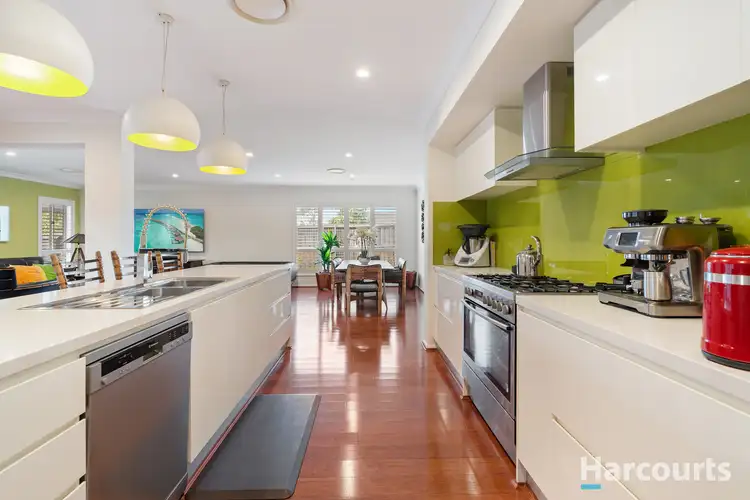
 View more
View more View more
View more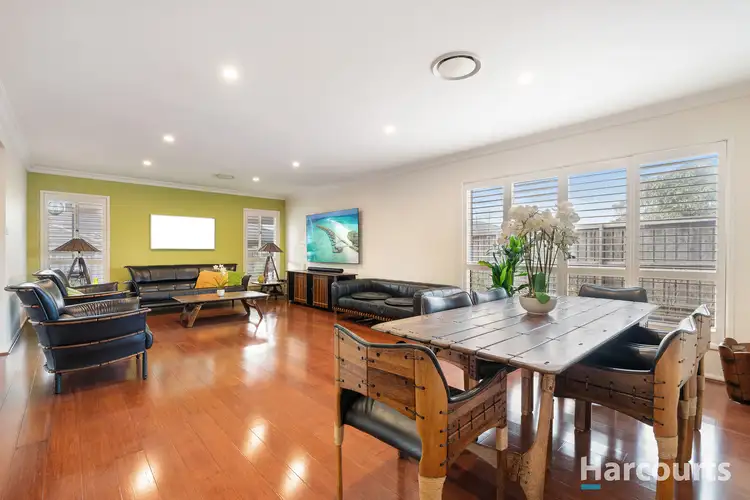 View more
View more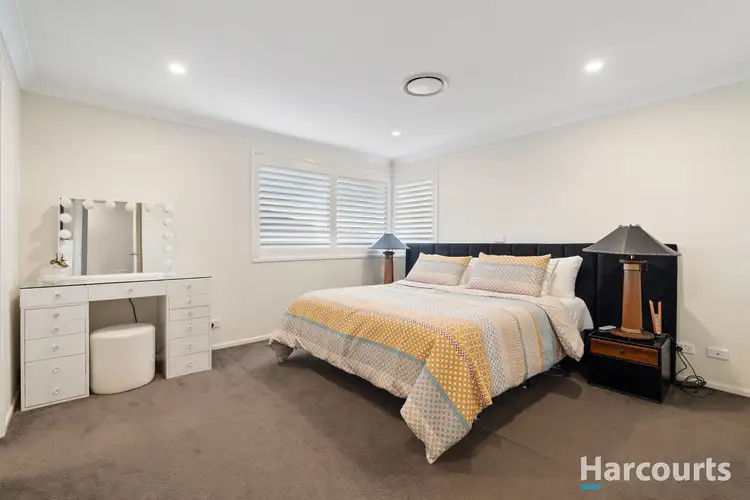 View more
View more
