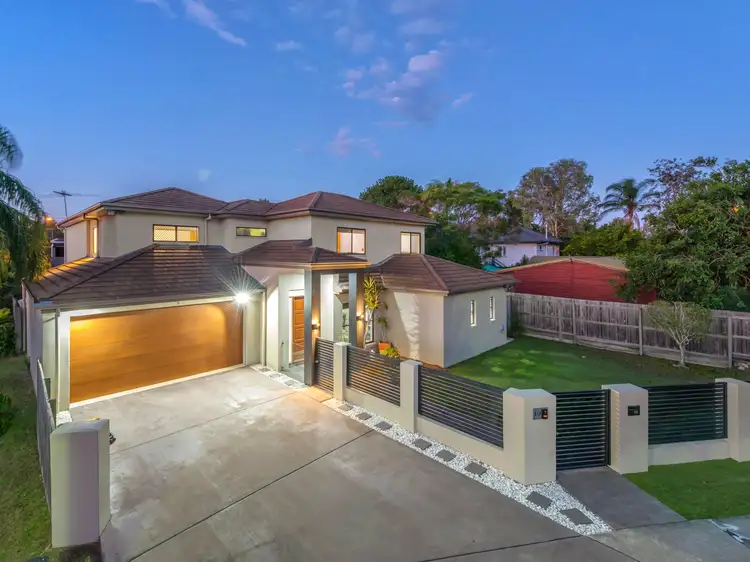The street presence of the home is one of stately elegance. Entering the home, set behind secure gated fencing, you are greeted by a towering portico. Once inside, through double timber doors, the journey begins. To the right the 5th bedroom, guest room or home office. Underfoot stunning high gloss tiling with stylish inclusions. Overhead huge towering 9 foot ceilings, custom cornices and LED throughout. The foyer leads you to the huge family and dining room, through architecturally designed wall cutouts, framing the area. Centrally positioned is the superb chefs kitchen. This is Your Kitchen Rules at its finest. First class timber cabinetry, glass fronted cupboards, stone benchtops, island style breakfast bar and stunning glass splashbacks are complimented by stainless steel appliances. A 900 wide gas cooktop and fan forced oven, suspended rangehood, dishwasher and double fridge space, plumbed and connected and storage in abundance will see culinary delights to please the masses.
The spacious family room leads through huge sliding glass doors to the alfresco dining area. An underroof area which is fully tiled with ceiling fan overlooking the fenced rear yard in privacy. On the other side of this space is a dedicated media room, also with sliding glass door access and a full bathroom to compliment the lower level. At the rear a spacious family sized laundry.
The upper level of the home also enjoys 9 foot ceilings and is dedicated to relaxation and slumber. With a huge Master Suite at the rear of the home encompassing a spacious and modern ensuite with double glass shower and twin vanities set atop stone benchtops, glass mosaic style tiling and storage in abundance, a huge walk in robe/dressing room and twin built in robes with mirrored glass doors. A further 3 bedrooms are on this level, all enjoying mirrored built in robes, plush carpeting, LED lighting and custom window furnishings. A delightful family bathroom is centrally positioned to service these bedrooms, with a full size spa bath, and fittings and fixtures in keeping with the modern, edgy styling of the home. Also on this level of note, is a huge walk in storage/linen room.
To further compliment this spacious home, is zoned ducted air conditioning throughout both levels, security grilles and doors, Video Intercom to front gates and back to base capable alarm system. The home also has NBN installed. There is also a garden shed and side access to one side.
Throughout the home, solid timber doors have been used as internal doors exhibiting the quality of the home. Additionally, the timber staircase leading to the upper level boasts an impressive timber feature to compliment the staircase, with modern lighting set above.
The excellent location of the home allows you to walk to local retail at the end of the street, or to public transport nearby. There is also a short walk to parks and playing fields and a brisk 10 minute walk to Westfield Chermside, which sports a public transport hub.
Upper Level
Master bedroom, WIR and ensuite
3 Bedrooms with built in's
Large storage area
Family Bathroom
Lower Level
Kitchen with gas cook top & stone bench tops
Dining Room
Living Room
5th Bedroom / Study
Lounge Room
Family bathroom
Gym
Under covered outdoor entertaining area
2 Car accommodation
Fully fenced 559sqm block size
NBN ready
Ducted air conditioning
Alarm system
Garden shed
Close to public transport
Close to schools
Close to major shopping centre's








 View more
View more View more
View more View more
View more View more
View more
