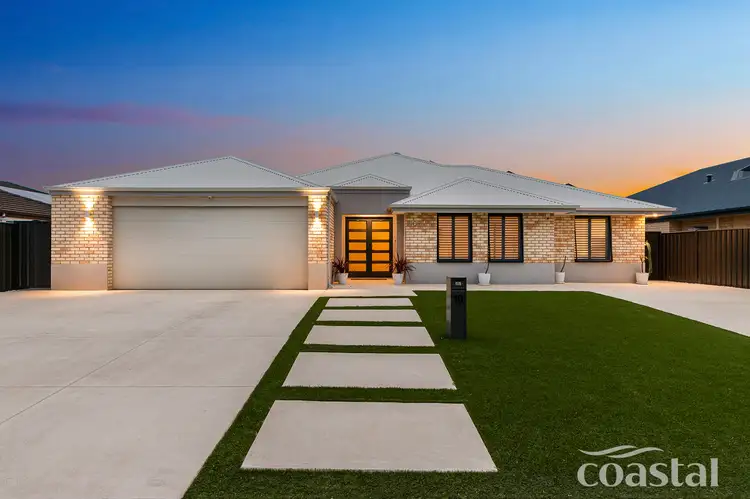Overview: This exquisite family home, crafted by Summit Homes in 2005, is a testament to quality and thoughtful design. Nestled in a peaceful, no-through-traffic street, it's a sanctuary of style and comfort. With 237 sqm of internal living space (308 sqm in total) on a generous 620 sqm block, this residence boasts a range of exceptional features for modern family living. This coastal styled home has been fully updated from top to bottom and is ready for its new family.
Interior Highlights:
- Meticulously refreshed throughout, presenting a pristine canvas for your personal touch.
- Step into the heart of the home, where a brand-new Hamptons-style kitchen beckons. Discover shaker cabinets, stone benchtops with a waterfall edge, 900 mm freestanding oven with built in air-fryer, pull-out rubbish bins, a double lazy Susan, a pull-out spice rack, and an abundance of overhead storage. A walk-in pantry ensures you have space for everything you need.
- The newly renovated laundry mirrors the kitchen's elegance, boasting shaker-style cabinetry, stone benchtops, two pull-out laundry hampers, overhead cupboards, and a hanging rail.
- Experience a seamless flow of light and air throughout, thanks to the brand-new plantation shutters on all doors and windows.
- Energy efficiency is on your side with a 6.6 kW solar system installed in late 2021.
- Your spacious retreat awaits in the king-size master bedroom, complete with a generous walk-in robe and a hotel-style ensuite bathroom featuring double vanities, a spacious double shower, and a separate toilet.
- Security is a priority, evident in the double-door entry with security doors, alarm system, and security screens on most windows and all external doors.
- The porcelain floor tiling in main living areas is complemented by skirting boards, adding elegance to the space.
- Entertainment is taken to a new level with a dedicated home theatre room, accessed via double French doors.
- Bedrooms 2, 3, and 4 are thoughtfully designed, offering queen-size accommodations and built-in robes with security screens.
- Enjoy the expansive living spaces with 32-course high ceilings in the rear living areas, encompassing the kitchen, dining, family, and multi purpose room.
- Separate office / activity / multi purpose room offers triple glazed French doors
Exterior Features:
- The garage is not just for parking but also offers extra height and an additional 1.4-meter width, making it the perfect storage area. A rear roller door allows easy access to the back garden.
- Ample parking space is guaranteed with an extra-wide driveway, accommodating multiple vehicles. A second driveway provides an ideal storage space for your boat, caravan, or extra vehicles.
- The property's curb appeal is enhanced by a stunning front elevation with new driveways and low-maintenance artificial lawns.
- A sophisticated under-roof alfresco area with ZipTrak cafe blinds makes it the ideal place to entertain year-round while overlooking the sparkling inground pool.
- The inground pool, equipped with an electric heat pump installed in 2021, features a modern grey finish, a cocktail seat, and spa jets.
- The pool area is surrounded by ultra-modern white aggregate honed paving, seamlessly blending with the alfresco area.
- The monument-coloured fences provide a striking contrast against the white paving, creating a captivating backdrop.
Location and Lifestyle:
- This property is zoned for Comet Bay Primary School, offering the convenience of a 5-minute walk with crosswalk attendants.
- A low-maintenance artificial lawn area is perfect for kids or pets to play.
- Within a 5-minute drive, you can reach Secret Harbour Square, Whistling Kite Bar and Restaurant, a stunning surf beach, parks, and a beautiful golf course.
- Quality and luxury are perfectly embodied in this residence. Properties of this calibre are in high demand, and this one is no exception.
- Don't hesitate; contact the exclusive listing agent, Cass Levitzke, today.
Property Code: 260








 View more
View more View more
View more View more
View more View more
View more
