Nestled in the heart of the picturesque neighbourhood of the Miraflores Estate, this exquisite family home is situated on a tranquil street, uniquely positioned on a spacious corner block. Boasting a thoughtfully designed floor plan, the residence features four generously proportioned bedrooms, two bathrooms, expansive living areas, meticulously landscaped outdoor spaces, and the added convenience of two separate driveways, providing ample parking space for four vehicles or convenient storage for a boat or caravan.
The home's generous living spaces include a sunlit and airy living room with soaring ceilings, a dedicated media room, and an open-concept kitchen, creating the perfect environment for both comfortable living and entertaining guests. The layout seamlessly flows, offering a harmonious living experience. Retreat to the tranquillity of the master suite, complete with ample closet space and a private en-suite bathroom featuring a large vanity, open shower, and a separate toilet.
Whether entertaining friends or enjoying family time, the expansive open area seamlessly combines the family living, kitchen, and dining spaces. Embrace the tropical Queensland climate in the massive tiled alfresco area overlooking the meticulously maintained lawn and gardens.
Three additional generously sized bedrooms, all with double built-in robes, provide abundant space for the entire family. The main bathroom includes a bath, separate shower, and vanity, accompanied by a spacious laundry and a separate toilet.
Situated on a 747sqm corner block, 10 Monterrico Circuit comes complete with air conditioning throughout, a double car garage, a full-width driveway to the secondary boundary, and a substantial 7.5m x 5.5m shed.
Additional Features:
• Separate media room
• Main bedroom with ensuite & walk-in robe
• Open-plan kitchen with stone benchtops
• High raking ceilings over the kitchen, dining, and living areas
• Generous-sized laundry with ample cupboards
• Split system air conditioning throughout
• Large undercover alfresco
• Powered (3 phase & 15 amp) 7.5m x 5.5m shed
• Additional vehicle access to the secondary boundary with a full-width concrete driveway, ideal for off-street parking for a boat or caravan.
This home, in its premium location, ticks all the right boxes. Perfect for both entertaining and everyday family living, it is an ideal haven for kids and pets alike!
Contact Nic Tate at 0407 961 056 or Trevor Camilleri at 0413 615 333 now for further details and inspection times.
Disclaimer:
The Agent does not give any warranty as to errors or omissions, if any, in these particulars, the provided information from the Vendor can be deemed reliable but not accurate. Any persons interested in the property should conduct their own research.
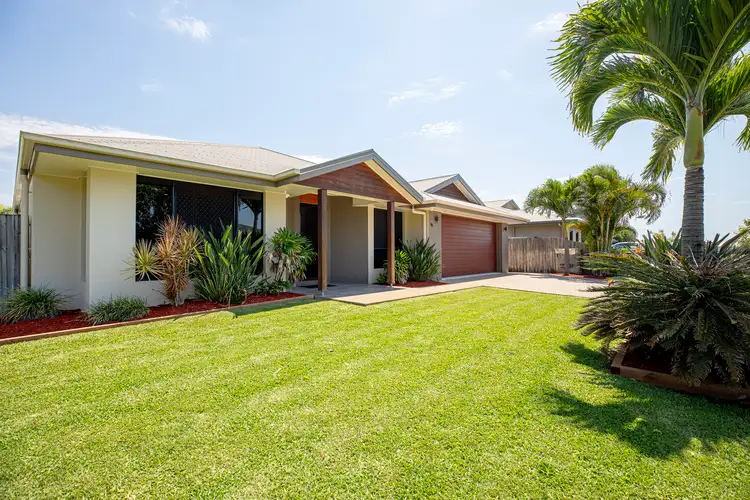
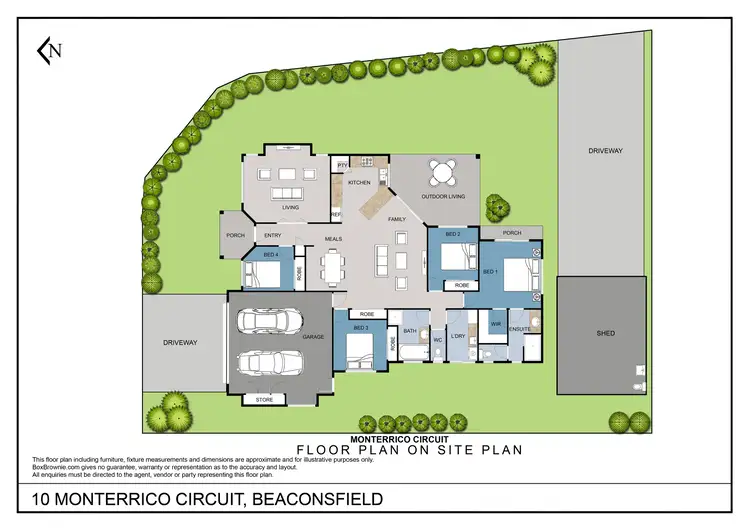
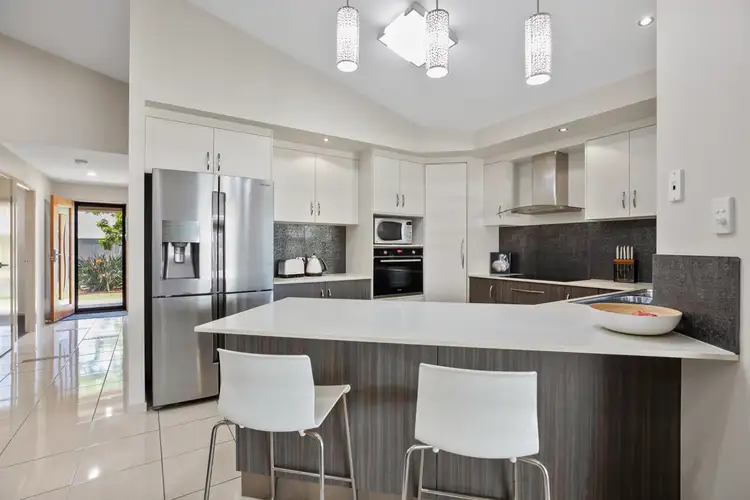
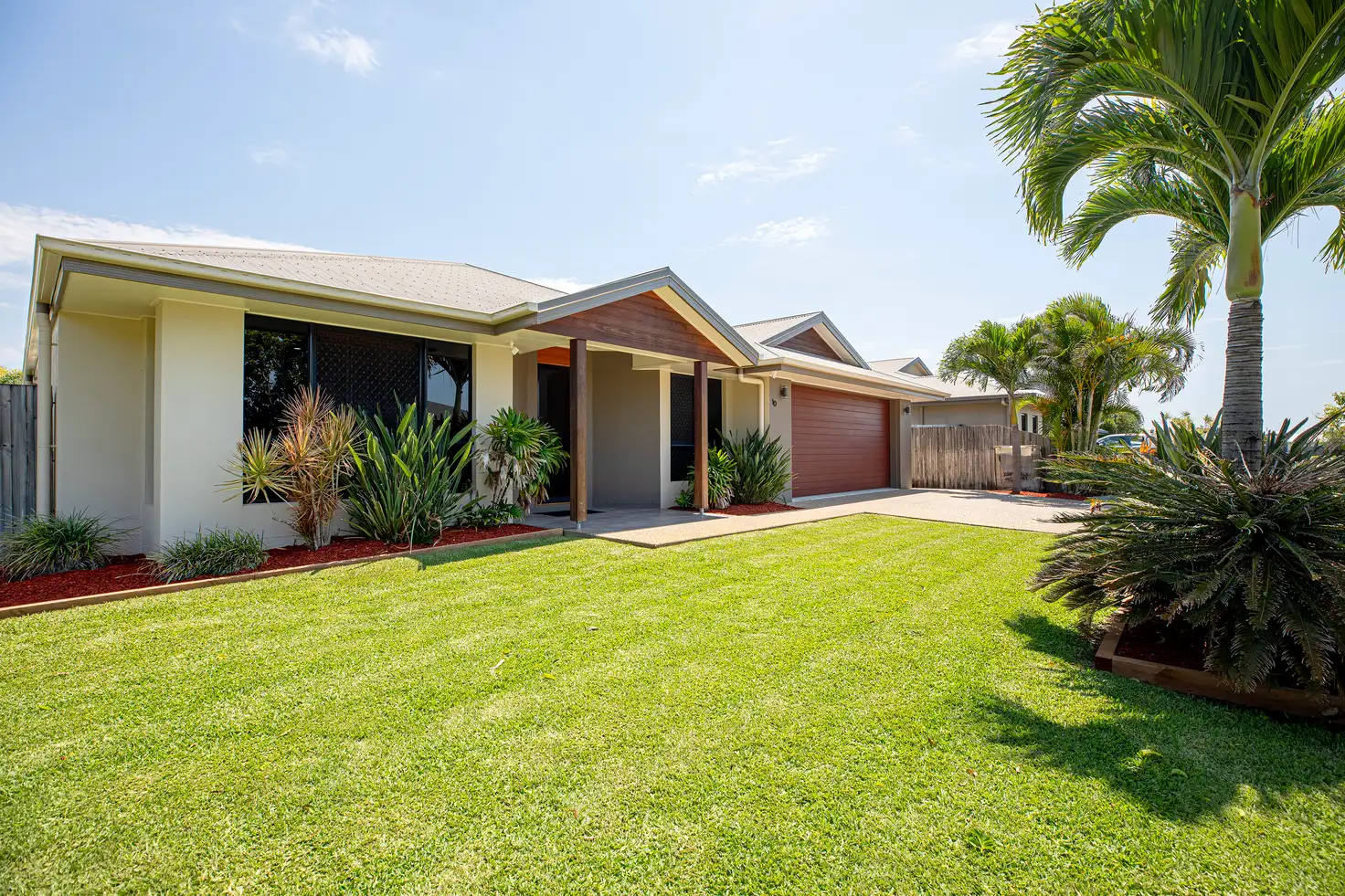


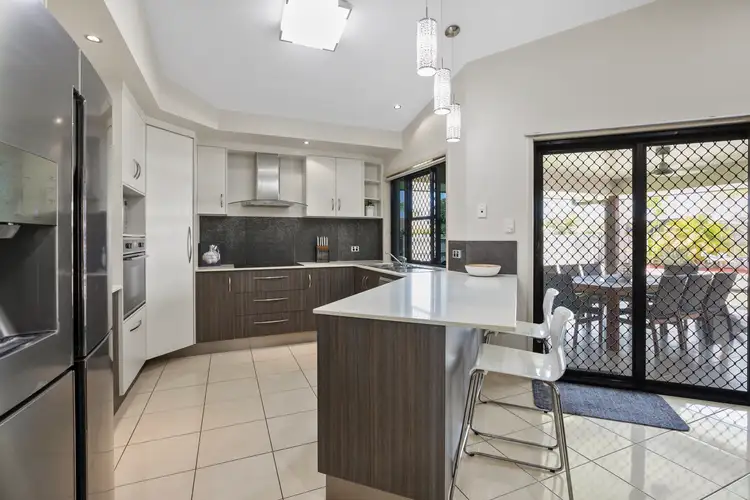

 View more
View more View more
View more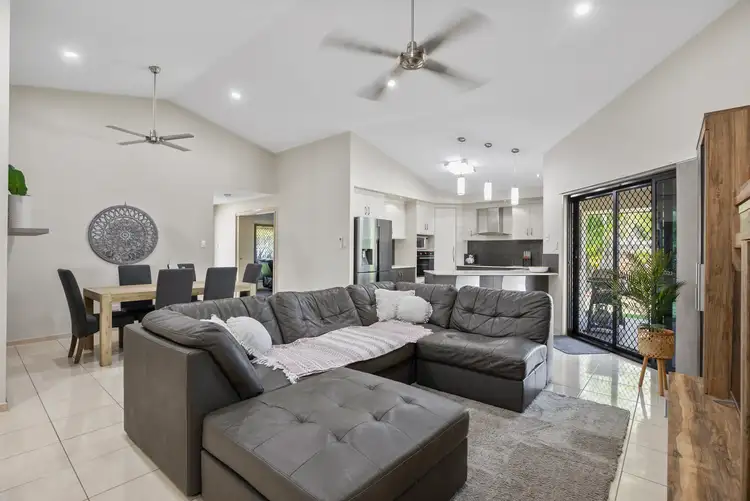 View more
View more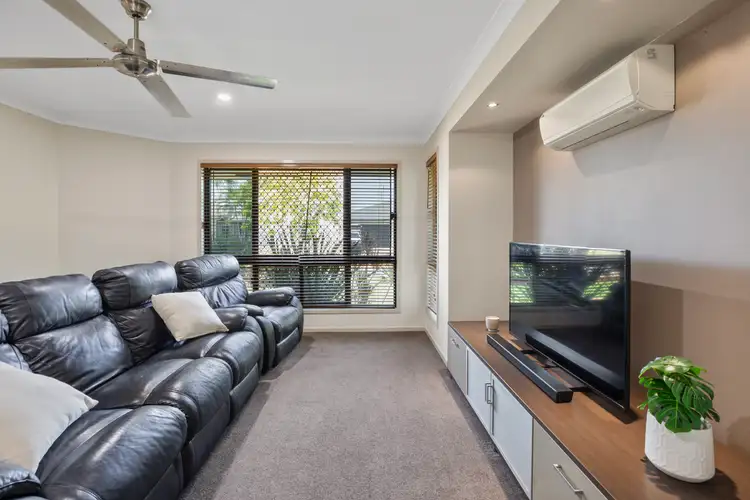 View more
View more
