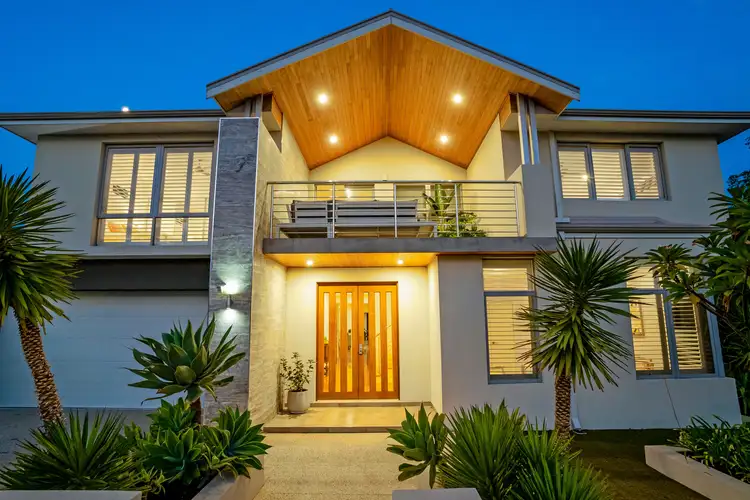UNDER OFFER
Nestled on a landscaped 991m2 block in the most tranquil of locations, there is a distinct country feel to this exquisite 5 bedroom 2 bathroom two-storey family home that simply cannot be ignored.
Beyond a gated double-door garden entrance lies an expansive lower level where you will find the front second bedroom-come-guest suite with a ceiling fan, a walk-in linen press/storage cupboard and semi-ensuite access through to a fully-tiled downstairs bathroom, luxuriously comprising of a rain shower, a free-standing bathtub, heat lamps, heated towel rails and twin "his and hers" stone vanities. Access to a fully-tiled two-way powder room is an added bonus, with the semi-ensuite also linking with a sumptuous carpeted master suite at the rear - itself coming complete with a recessed ceiling, a central fan, split-system air-conditioning, a double-door linen press, a large fitted walk-in wardrobe and seamless double-door access out to a private garden parent retreat deck for quiet contemplation. A unique setup, that is sure to capture your imagination.
Double doors reveal where you will spend most of your "down time" - a fantastic open-plan family, dining and kitchen area that is headlined by gleaming Brush Box wooden floorboards and plays host to a gas bayonet for heating, sparkling stone bench tops, a breakfast bar for casual meals, a double pantry, ample storage and high quality cabinet options for utensils and appliances, soft-closing drawers, a quality AEG Induction cooktop, two AEG Competence ovens, an integrated AEG microwave, a Blanco dishwasher and a "drop zone" for phones, chargers and the like. A stunning tiled alfresco can be found off here - the dream entertainment setup overlooking the backyard deck, a huge lush lawn area, a large adventure cubby house and slide for the kids, a shimmering blue self-chlorinating swimming pool and a delightful poolside cabana, whilst itself boasting a "second" stone kitchen with a circular Clark sink, an Electrolux stainless-steel barbecue, a commercial stainless-steel Grande range hood, heating, a fan and a wood-fire pizza oven that will really impress your guests. Back inside, there is also an insulated wine room/cellar with cork flooring, to really make it feel like you are down in our famous south-west.
Upstairs, a carpeted second living room with a ceiling fan and split-system air-conditioning extends out to a lovely front balcony via double doors, with timber-lined cathedral-style ceilings complemented by sweeping tree-lined inland views. Like the other three bedrooms on the floor, the study is carpeted and has a ceiling fan, also enjoying the luxury of a walk-in linen press with a laundry chute.
The top level also comprises of built-in robes and leafy inland vistas to its bedrooms, another powder room, a stone bar/kitchenette with a sink and space for a drinks fridge, a sliding double linen press and a fully-tiled main family bathroom with a bathtub, separate rain shower and a stone vanity for good measure. Don't forget about the wide side access that encourages room for boat/caravan parking and future subdivision potential and eventually leads to a fabulous rear large workshop with three-phase power for the budding tradesman of the house to take full advantage of.
In terms of position, just footsteps separate your front door from the gorgeous Empire Reserve and Wembley Downs Tennis Club at the bottom of the street, whilst the Wembley Golf Course, Hale School, Newman College and Churchlands Senior High School are also only walking distance away. Other nearby amenities include Kapinara Primary School, Holy Spirit Primary School, The Downs Shopping Centre, Bold Park Aquatic Centre, public transport and glorious swimming beaches - new-look Scarborough, Floreat and City Beach among them. What a wonderful place to live!
FEATURES:
- High-quality fittings and fixtures throughout
- Light and bright laundry with ample storage, a clothing chute down from the study and external access to the side drying courtyard
- Large remote-controlled lock-up double garage with internal shopper's entry (including a laundry access door) and roller-door access to the rear
- Double storage cupboard upon entry
- Sliding double-door walk-in downstairs linen press
- Two ceramic outdoor alfresco heaters
- Brush Box wooden floorboards
- 5kW solar power-panel system
- Ducted reverse-cycle air-conditioning
- Security-alarm system
- Quality C-BUS automated central lighting system
- Indoor BOSE audio speakers to family room
- Outdoor alfresco speakers
- Ducted-vacuum system
- Outdoor alfresco bar fridge included
- Alfresco ceiling fan
- Solar hot-water system with an instantaneous gas booster
- Feature shadow-line ceiling cornices and skirting boards
- Profile doors throughout
- Stylish light fittings
- White plantation window shutters
- Timber lining to alfresco and eaves
- Full reticulation
- Picket fence vegetable garden, plus exotic lemon and lime trees
- Subdivisible 991sqm (approx.) block (subject to approval) - inclusive of a four-metre-wide "second" driveway for boat parking etc., plus access through to a large workshop shed with a roller door and three-phase power
Council Rates $2,879
Water Rates $1656
Auction Details:
Deposit $100,000
Settlement Date 14 June 2021








 View more
View more View more
View more View more
View more View more
View more
