Price Undisclosed
4 Bed • 2 Bath • 1 Car • 262m²
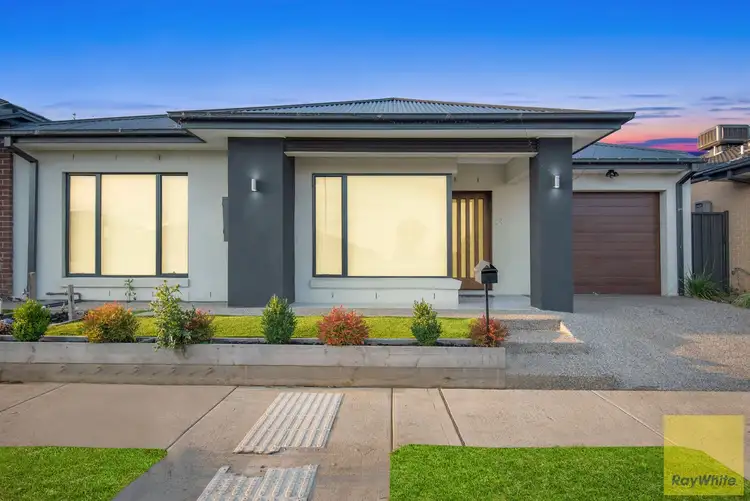
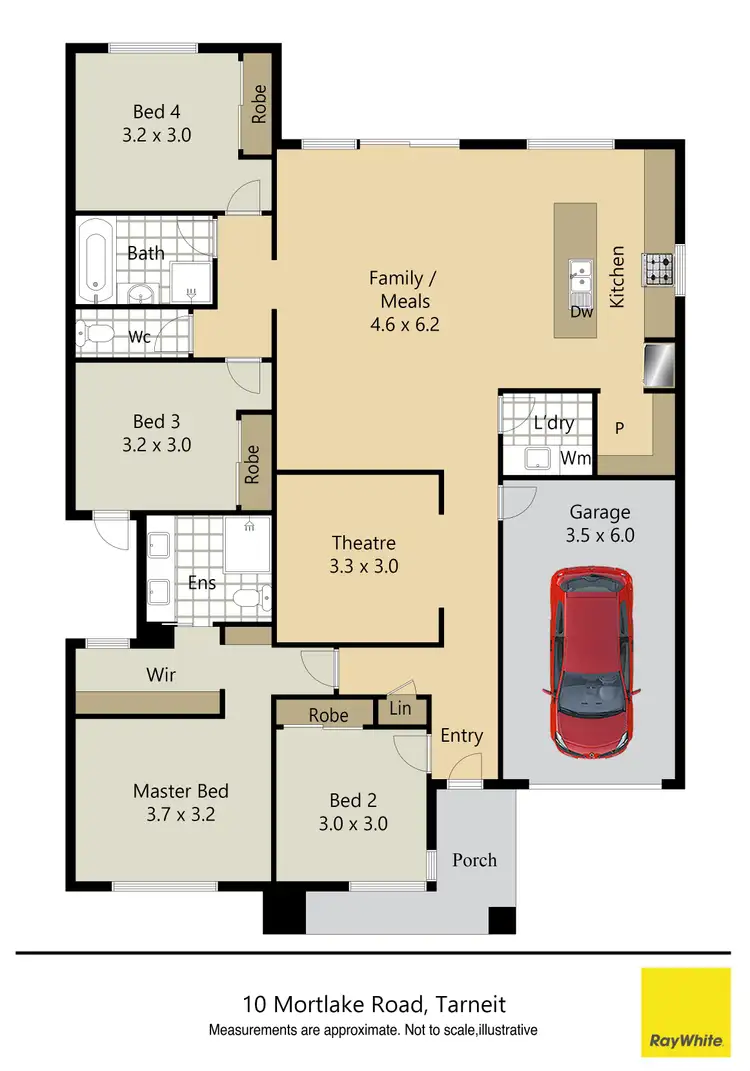
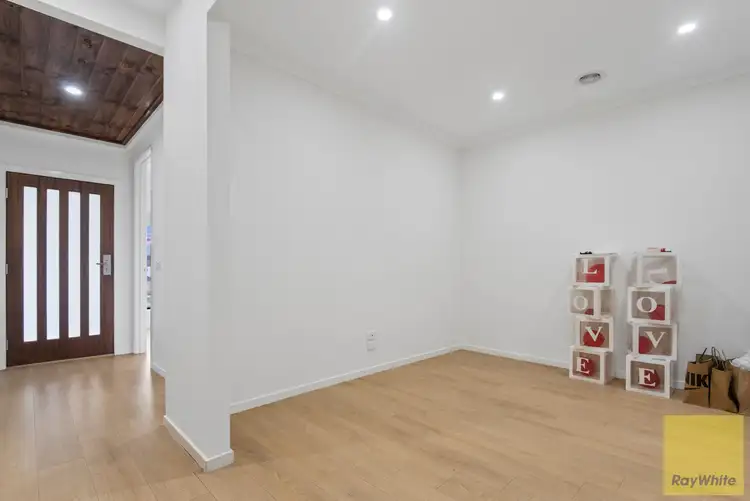
+12
Sold
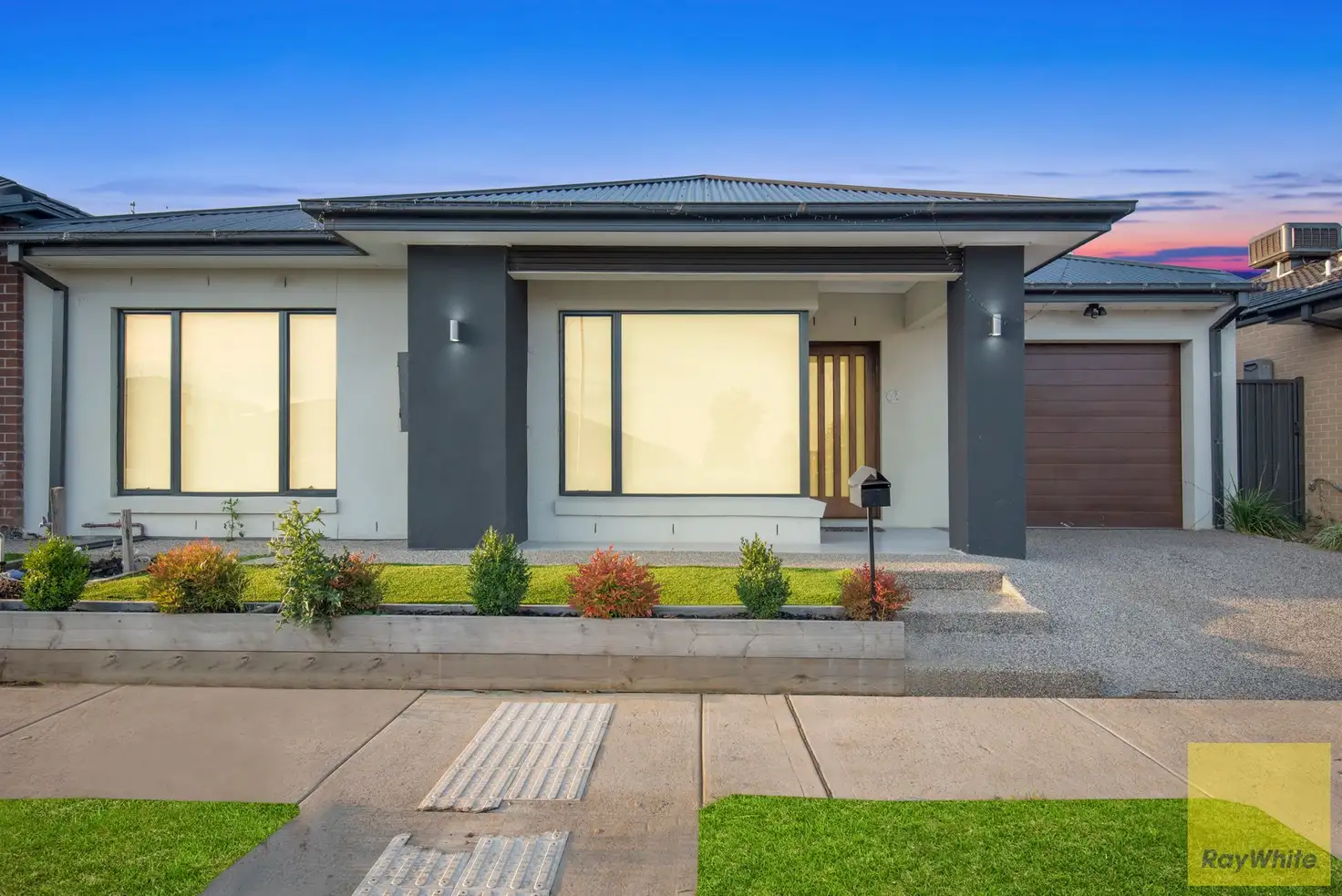


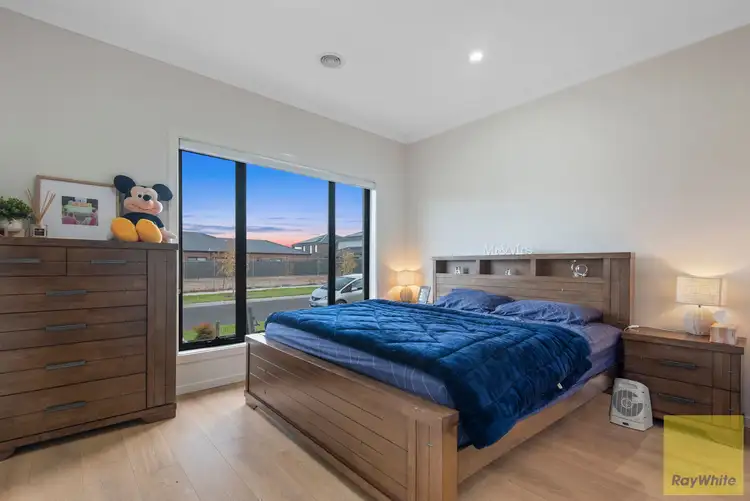
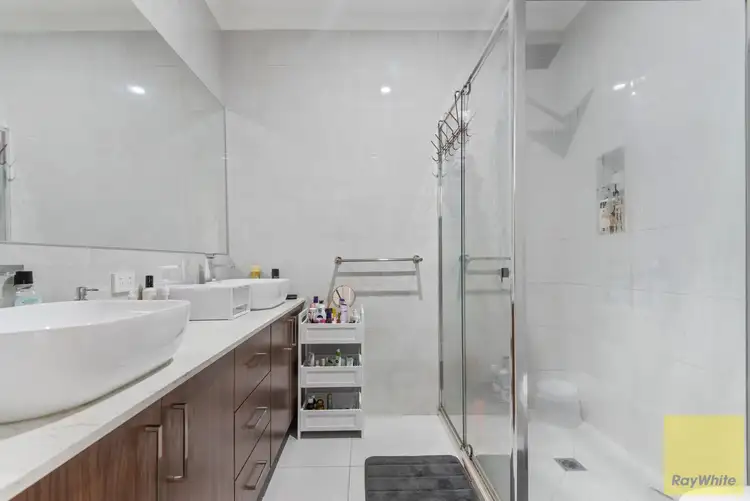
+10
Sold
10 Mortlake Road, Tarneit VIC 3029
Copy address
Price Undisclosed
- 4Bed
- 2Bath
- 1 Car
- 262m²
House Sold on Thu 3 Aug, 2023
What's around Mortlake Road
House description
“2 Years Old Beautiful Luxurious Family Home!!”
Building details
Area: 20m²
Land details
Area: 262m²
Interactive media & resources
What's around Mortlake Road
 View more
View more View more
View more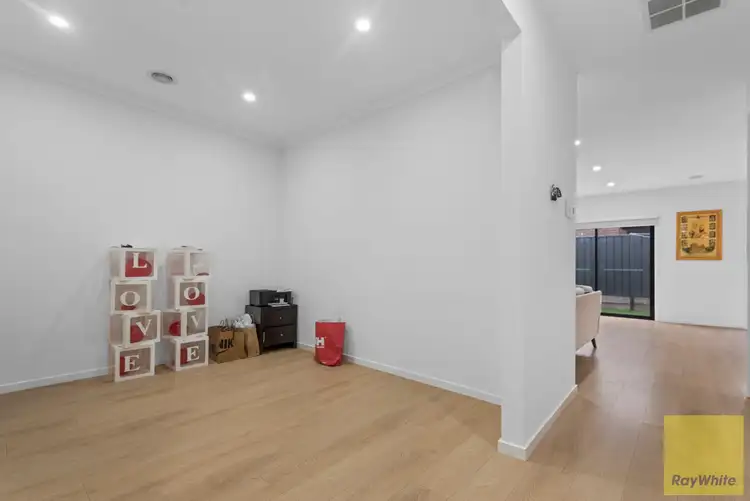 View more
View more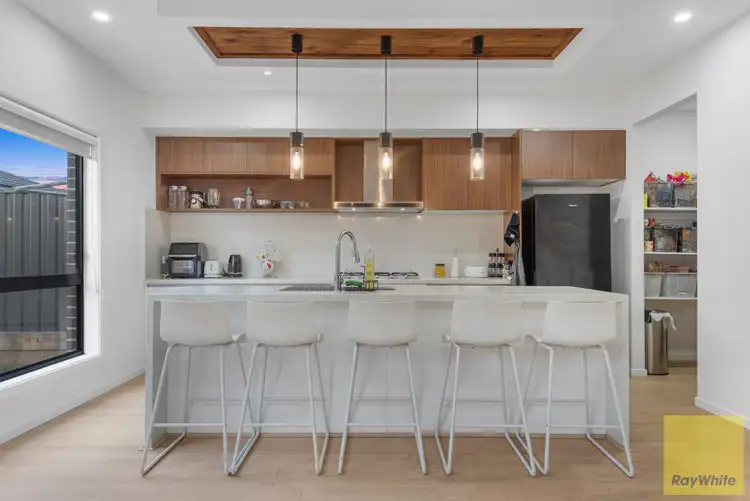 View more
View moreContact the real estate agent

Mike Sarupria
Ray White - Tarneit
0Not yet rated
Send an enquiry
This property has been sold
But you can still contact the agent10 Mortlake Road, Tarneit VIC 3029
Nearby schools in and around Tarneit, VIC
Top reviews by locals of Tarneit, VIC 3029
Discover what it's like to live in Tarneit before you inspect or move.
Discussions in Tarneit, VIC
Wondering what the latest hot topics are in Tarneit, Victoria?
Similar Houses for sale in Tarneit, VIC 3029
Properties for sale in nearby suburbs
Report Listing
