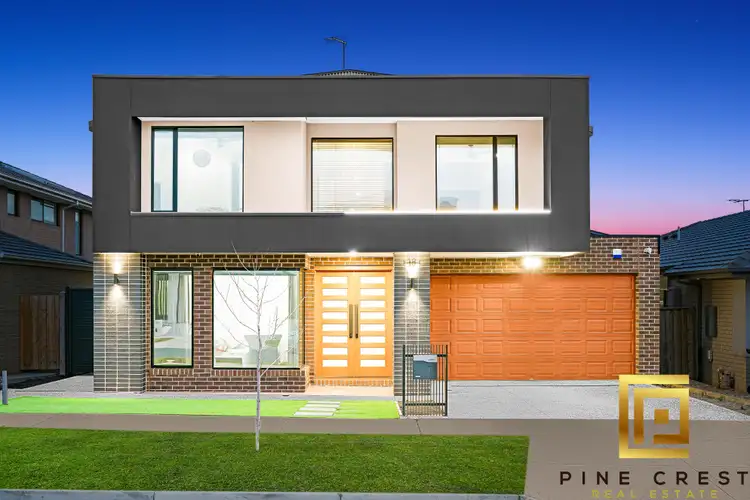Pine Crest Real Estate presents a gem in Westbrook Estate, Truganina, offering a perfect mix of modern living and natural beauty. This master-planned community in Melbourne's western corridor caters to families, professionals, and investors, providing a serene environment close to essential amenities. With easy access to schools, shopping, public transport, and highways, Westbrook Estate is ideal for those seeking a balanced lifestyle.
Experience unparalleled luxury with this meticulously designed 45-square property, where high-end finishes and thoughtful upgrades come together to create an extraordinary living environment. This home offers a blend of stylish elegance and exceptional comfort, with every detail crafted to perfection.
Some standout features include:
- Ground Floor: 2700mm ceiling height
- First Floor: 2550mm ceiling height
- Colorbond Roof with Roof Sarking
- Front Façade: Austral Metallix Bricks, Stacker bond finish
- Double Glazed windows on First Floor front façade
- Full Height tiles: Ground Floor Ensuite & Second Guest Bathroom
- Brick infill above Garage and windows
- Walk-in robes with bedrooms
- Feature walls in living areas and selected bedrooms
- 4 spacious living areas perfect for parties and kids to play
- Soft Close kitchen drawers and cupboards
- Double under mount Sinks in Kitchen island
- 2340mm high internal doors throughout
- Overhead cupboards in the Kitchen
- Double Front Entry Door: 2340mm high x 720mm
- 40mm Reconstituted Stone Benchtops: Kitchen, Laundry, Island bench
- 200mm Stone return: Ground Floor Guest room vanity
- Laundry overhead cupboards
- Shower Niches
- 12mm Laminate floorboards
- Locks on all sliding windows and doors
- Upgraded back-to-wall toilet suite with soft-close seat
- Flyscreens on all openable sash windows
- Timber Look Sectional Garage Door
- Tile Skirting in the Garage and also in the hallways
- Square Set Cornices on the Ground Floor
- 2 x Rinnai 32L Continuous Gas boosted Hot Water units
- Frameless Shower Screen: Ground Floor Guest room
- Recessed Bulkhead in Kitchen
- High-end Reverse Cycle Air Conditioning with zones and mobile app control
- Concealed Rangehood with High Gloss Overhead Cupboards
- Water Point for Fridge
- Gas and Water Points in the Backyard
- Glass Balustrade to Front void
- Ample Storage in laundry, study room, under stairs.
- Security System: 6 Cameras, DVR, Security Alarm
- 2 x Intercom Systems with monitoring screens
- Robe shelving tower with 3 drawers
- 600mm and 900mm Upgraded Electrical Appliances in dual Kitchens
- Exposed aggregate driveway, Plain Concrete side paths
- Security doors to Alfresco, Garage, and Laundry
- High-quality Curtains and Blinds
- Three Phase Meter wiring
- 13.3Kw Solar System with 28 Jinko Panels Installed.
- Installed Clothesline
- Customised High-End Letterbox & Bigger Side Door
- Spacious backyard and sideyards ideal for outdoor activities and plantations
- Within walking distance to various amenities, including schools, bus stops, shopping markets, childcare centres, and a tennis court, with easy access to the freeway and airport.
This property is not just a home; it's a statement of modern luxury and smart living. With every detail carefully curated to provide comfort, style, and convenience, this home is perfect for those who appreciate the finer things in life.
Don't miss the opportunity to own this exquisite property.
Contact Taran at +61 425 643 100 and Adnan Mir at +61435 016 337 today to schedule a viewing!
Please see the link below for an up-to-date copy of the Due Diligence Check List:
http://www.consumer.vic.gov.au/duediligencechecklist
DISCLAIMER: All stated dimensions are approximate only. Particulars given are for general information only and do not constitute any representation on the part of the vendor or agent.








 View more
View more View more
View more View more
View more View more
View more
