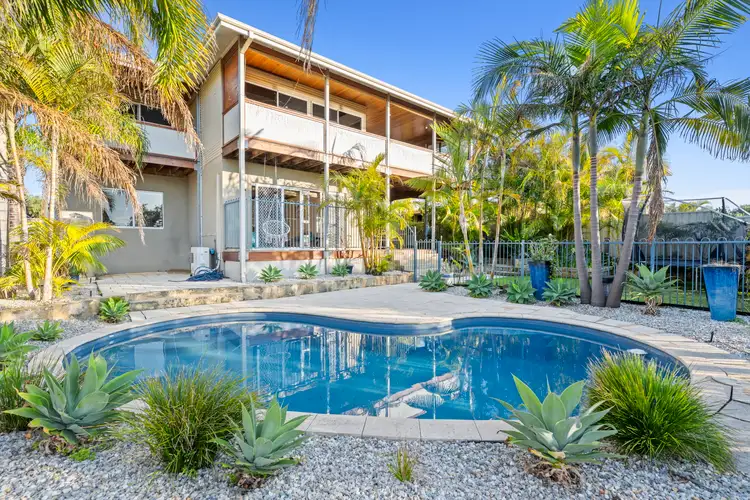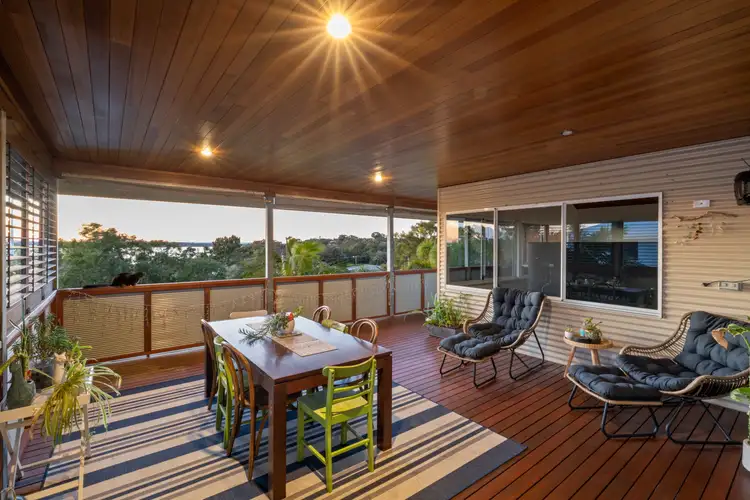$840,000
5 Bed • 2 Bath • 2 Car • 787m²



+33
Sold





+31
Sold
10 Nannup Close, Dawesville WA 6211
Copy address
$840,000
- 5Bed
- 2Bath
- 2 Car
- 787m²
House Sold on Fri 13 Oct, 2023
What's around Nannup Close
House description
“Sold by Team Isherwood Bekins”
Property features
Building details
Area: 280m²
Land details
Area: 787m²
Property video
Can't inspect the property in person? See what's inside in the video tour.
Interactive media & resources
What's around Nannup Close
 View more
View more View more
View more View more
View more View more
View moreContact the real estate agent

Vanessa Bekins
Acton | Belle Property - Mandurah
0Not yet rated
Send an enquiry
This property has been sold
But you can still contact the agent10 Nannup Close, Dawesville WA 6211
Nearby schools in and around Dawesville, WA
Top reviews by locals of Dawesville, WA 6211
Discover what it's like to live in Dawesville before you inspect or move.
Discussions in Dawesville, WA
Wondering what the latest hot topics are in Dawesville, Western Australia?
Similar Houses for sale in Dawesville, WA 6211
Properties for sale in nearby suburbs
Report Listing
