$935,000
4 Bed • 3 Bath • 2 Car • 911m²
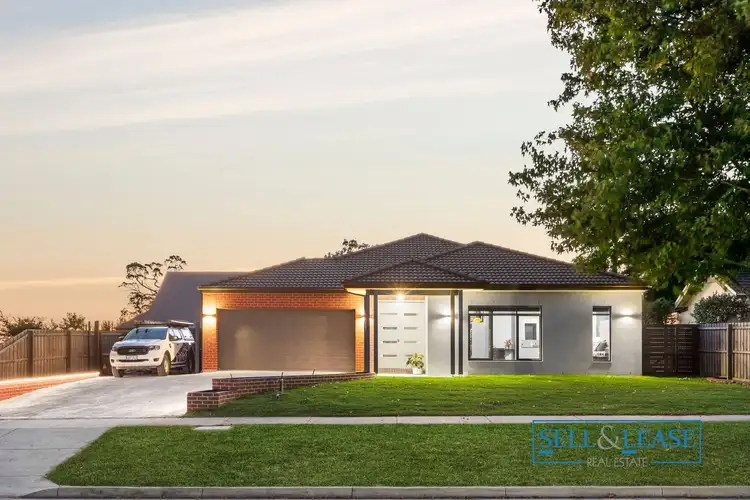
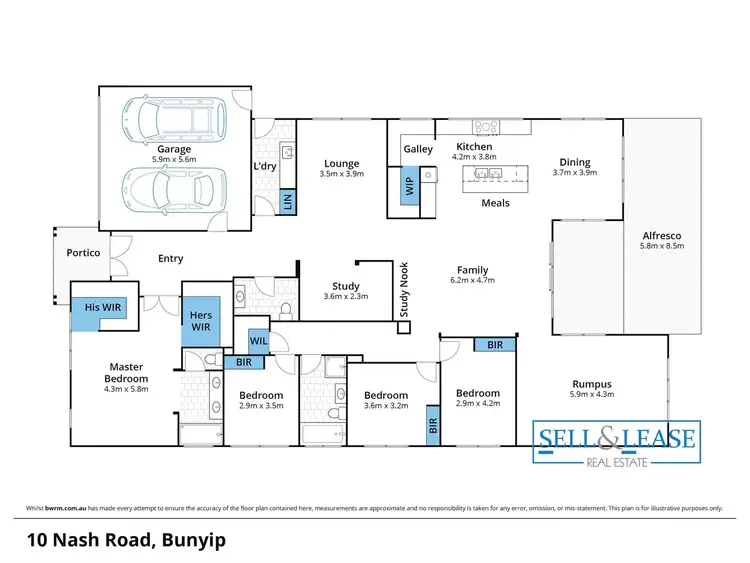
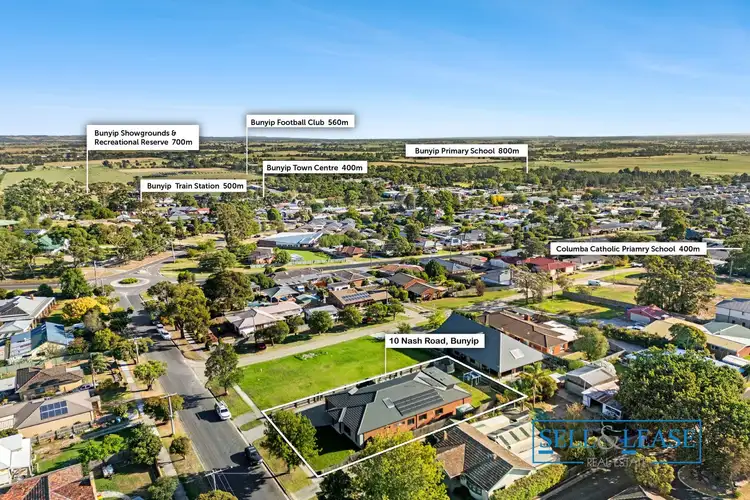
+18
Sold
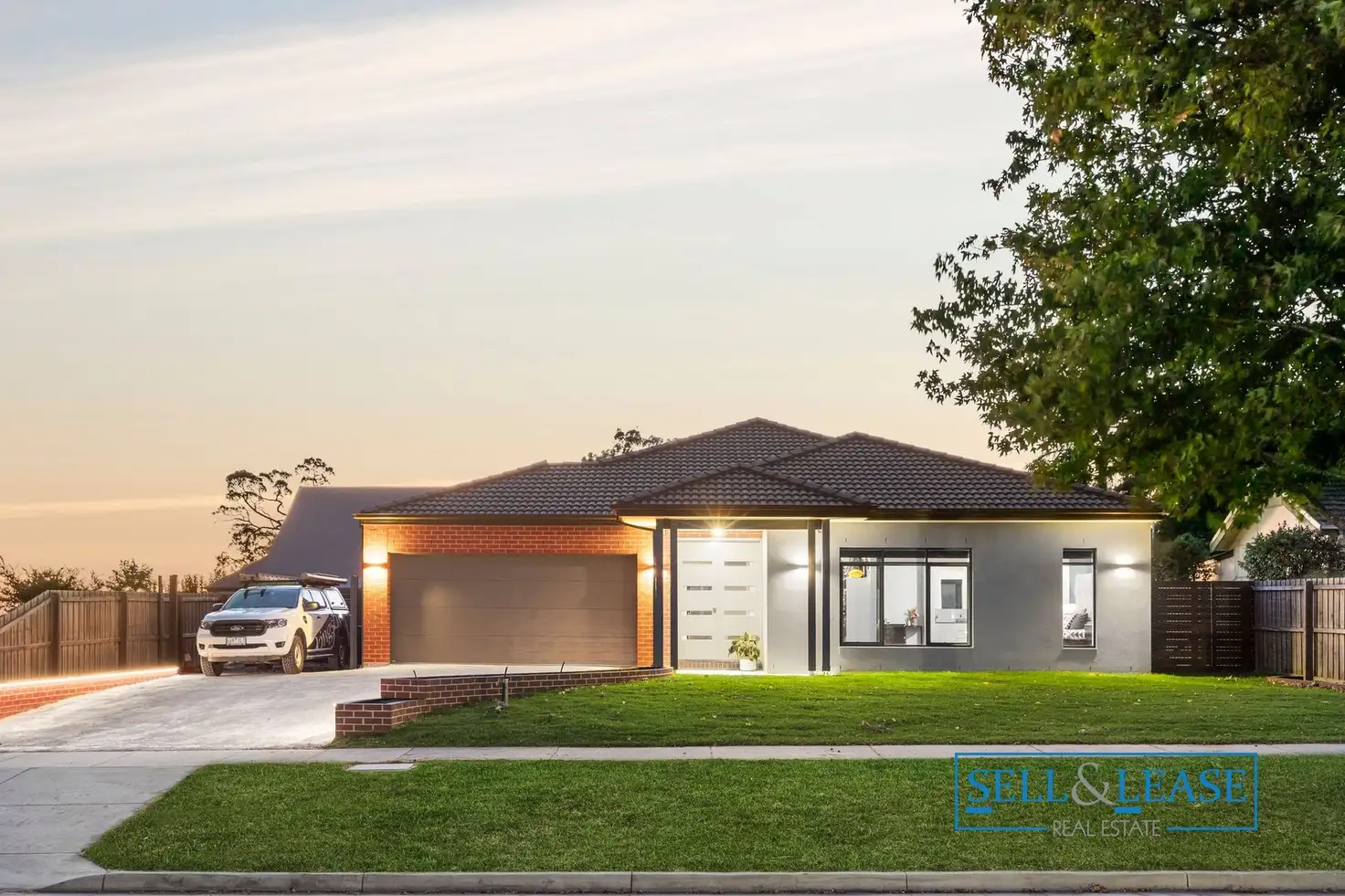


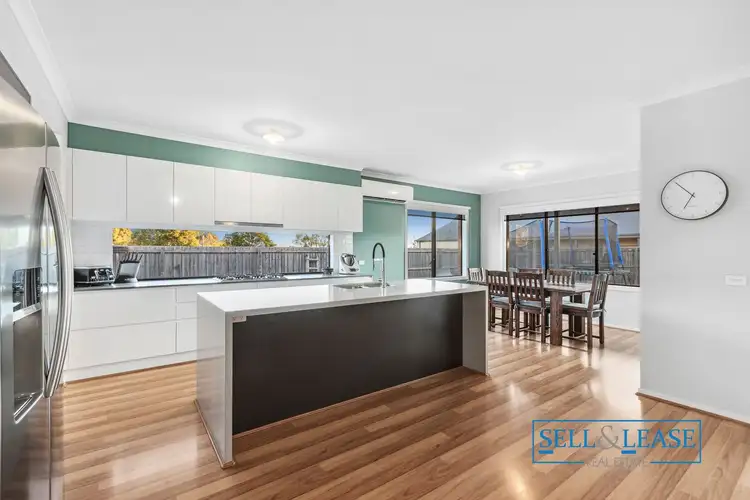
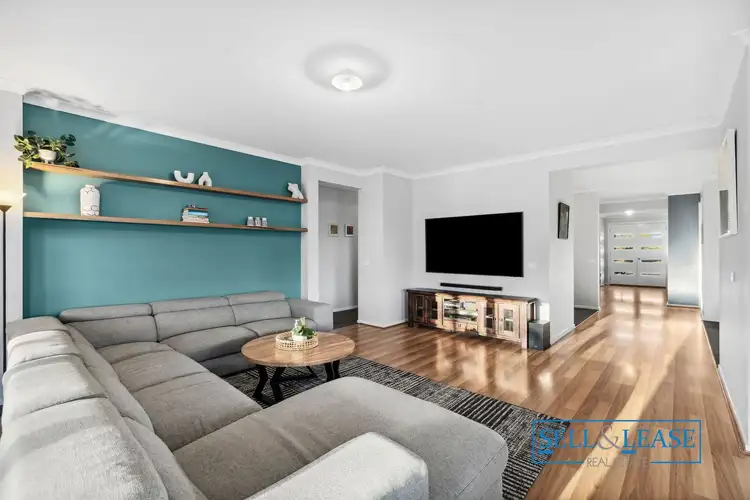
+16
Sold
10 Nash Road, Bunyip VIC 3815
Copy address
$935,000
- 4Bed
- 3Bath
- 2 Car
- 911m²
House Sold on Fri 28 Jun, 2024
What's around Nash Road
House description
“Spacious family living !”
Property features
Land details
Area: 911m²
Property video
Can't inspect the property in person? See what's inside in the video tour.
Interactive media & resources
What's around Nash Road
 View more
View more View more
View more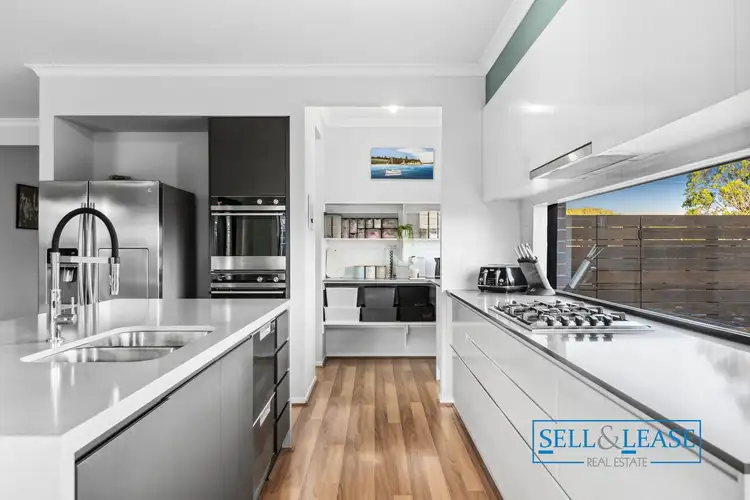 View more
View more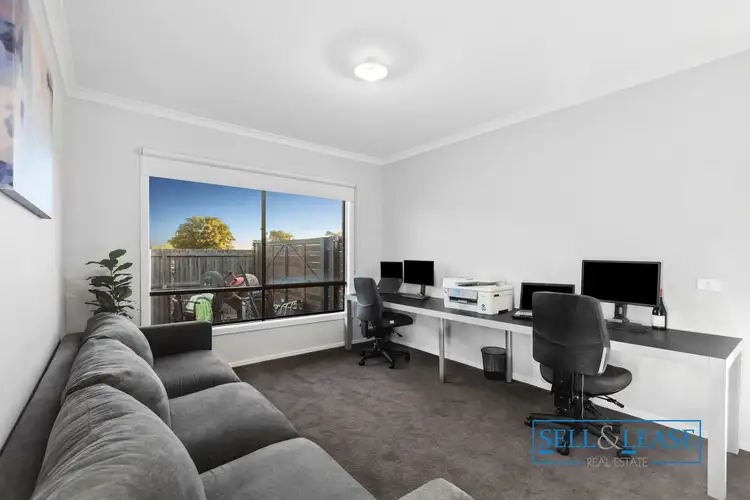 View more
View moreContact the real estate agent

Mark Yusuf
Sell & Lease
0Not yet rated
Send an enquiry
This property has been sold
But you can still contact the agent10 Nash Road, Bunyip VIC 3815
Nearby schools in and around Bunyip, VIC
Top reviews by locals of Bunyip, VIC 3815
Discover what it's like to live in Bunyip before you inspect or move.
Discussions in Bunyip, VIC
Wondering what the latest hot topics are in Bunyip, Victoria?
Similar Houses for sale in Bunyip, VIC 3815
Properties for sale in nearby suburbs
Report Listing
