Property Highlights:
- A spacious family home spanning two levels in a top Tenambit location
- Handy workshop, currently being utilized as a studio, with tile flooring, a large room currently used as a bedroom, a bathroom and a paved outdoor entertaining area with power access
- Inground fibreglass saltwater and chlorinated pool ready for your summer fun
- 7.9kW Tesla Powerwall, three-phase power, gas hot water, NBN fibre to the premises and a Bosch security system
- Daikin 8 zone ducted air conditioning, split system air conditioning in the lounge, plus ceiling fans
- Multiple living areas, including two lounge rooms, a dining room, plus an upstairs rumpus
- Well appointed kitchen with 20mm Caesarstone benchtops, a breakfast bar, a dual sink, a built-in pantry, gas cooking and Miele appliances
- Four bedrooms, all with built-in robes for convenient storage
- An ensuite to the master, a family bathroom with a shower, a corner bathtub and a separate WC, plus an additional WC in the laundry
- Covered alfresco area overlooking the beautifully landscaped gardens, plus a dedicated fire pit area
- Attached double garage with internal access to the home, plus a garden shed
Outgoings:
Council Rate: $2,972 approx. per annum
Water Rate: $807.48 approx. per annum
Rental Return: $850 approx. per week
Built with a double brick construction and a tiled roof, this impressive two storey residence delivers a rare combination of space, quality and versatility. Ideally set in a Tenambit cul-de-sac, this impressive home offers comfortable family living with landscaped gardens, a fibreglass pool and a rear workshop/studio that's sure to capture attention.
Positioned for everyday convenience, you'll find local schooling, shops and parklands just moments away. Maitland's CBD and Green Hills Shopping Centre are a short drive from home, while Newcastle's beaches and city attractions can be reached in around 40 minutes, perfect for balancing the best of suburban and coastal living.
Upon arrival, a manicured front lawn and lush gardens provide a warm welcome, complemented by a covered porch and an attached double garage with internal access. Inside, the home presents an inviting atmosphere with a mix of tile, floating, and carpet flooring, curtains and venetian blinds, and Daikin eight zone ducted air conditioning ensuring comfort throughout.
Downstairs, the living room at the front of the home enjoys a charming bay style window that offers a lovely view across the front garden. The adjoining dining area connects effortlessly to the well appointed kitchen, complete with 20mm Caesarstone benchtops, a breakfast bar, a dual sink, a stained glass splashback, and a full suite of Miele appliances, including a dishwasher, a gas cooktop, an oven and a rangehood. A lounge room sits adjacent, offering a ceiling fan, Daikin split system air conditioning and a sliding glass door that opens to the outdoor entertaining area.
Upstairs, the generous layout continues with a rumpus room ideal for the kids or a quiet retreat. The master bedroom features a twin mirrored robe, a ceiling fan, and its own private ensuite, while three additional bedrooms each include mirrored built-in robes and ceiling fans. The main bathroom boasts a built-in corner bath, a shower, a vanity, and a separate WC, whilst the laundry offers an additional WC for extra convenience.
Step outside to discover an entertainer's dream, a covered alfresco area with wall sconce lighting and a fully fenced yard framed by exquisite landscaping and a dedicated fire pit zone. The sparkling 8x4m inground fibreglass saltwater and chlorinated pool invites endless summer fun, with plenty of space left in the yard for kids and pets to play.
Adding even more appeal, the rear DA approved workshop, currently being utilized as a studio offers outstanding flexibility. Tiled throughout, it includes a large room currently utilised as a bedroom, a private bathroom with a shower, a vanity and a toilet, plus its own paved outdoor entertaining space overlooking the pool, offering the ideal retreat, guest space or creative zone.
Rounding out the features are a 7.9kW Tesla Powerwall, three-phase power, gas hot water, NBN fibre to the premises, a Bosch security system, security screens throughout and understair storage.
A quality family home of this calibre is bound to attract a large volume of interest from a broad range of buyers. We encourage our clients to contact the team at Clarke & Co Estate Agents today to arrange their inspections.
Why you'll love where you live;
- Located 10 minutes from Green Hills Shopping Centre, offering an impressive range of retail, dining and entertainment options close to home
- 15 minutes to Maitland CBD and the riverside Levee precinct, offering an array of dining and retail options
- 40 minutes to the city lights and sights of Newcastle
- 30 minutes to the gourmet delights of the Hunter Valley Vineyards
Disclaimer:
All information contained herein is gathered from sources we deem to be reliable. However, we cannot guarantee its accuracy and interested persons should rely on their own enquiries.
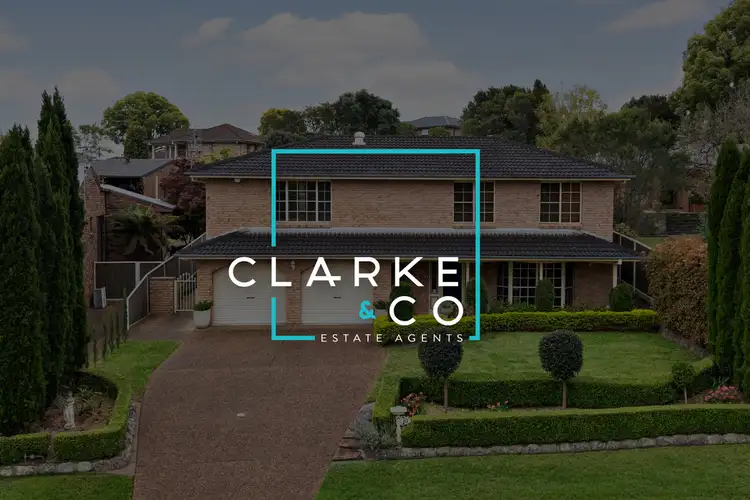

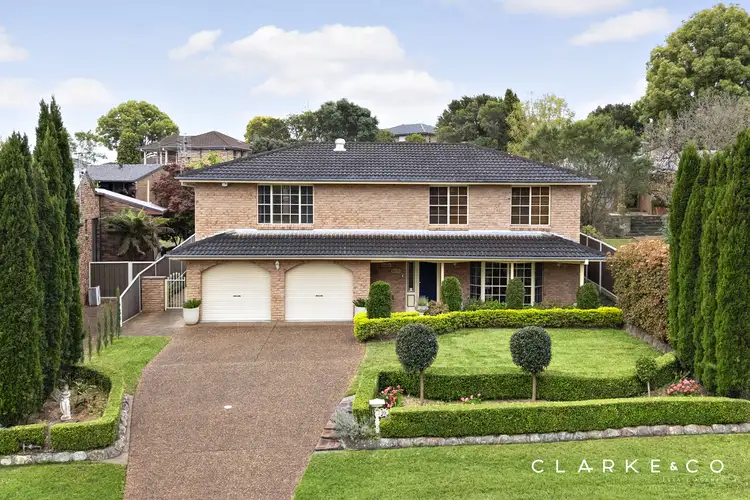
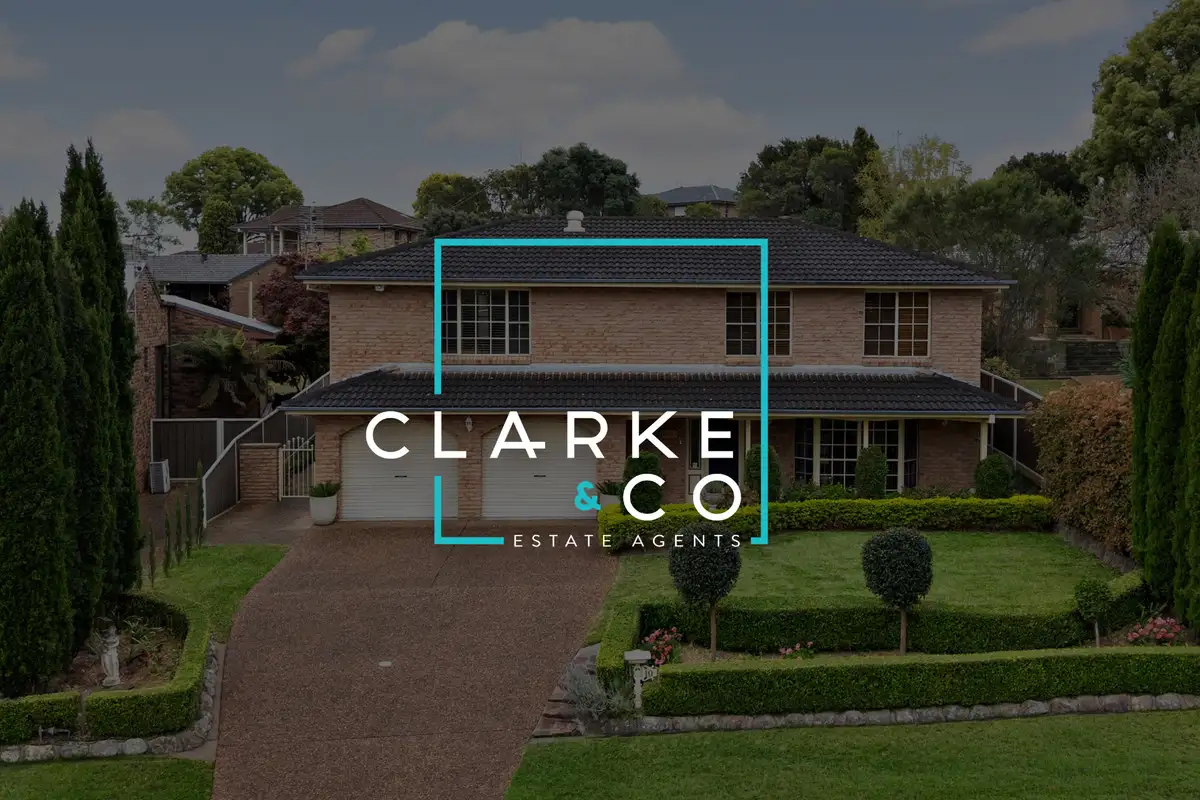


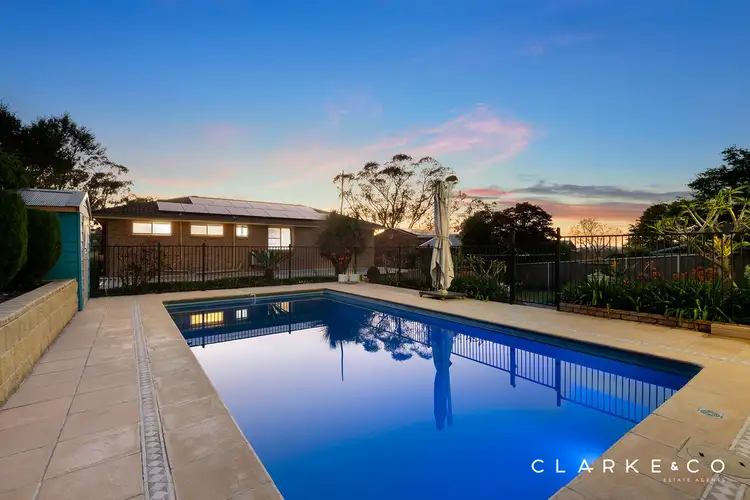
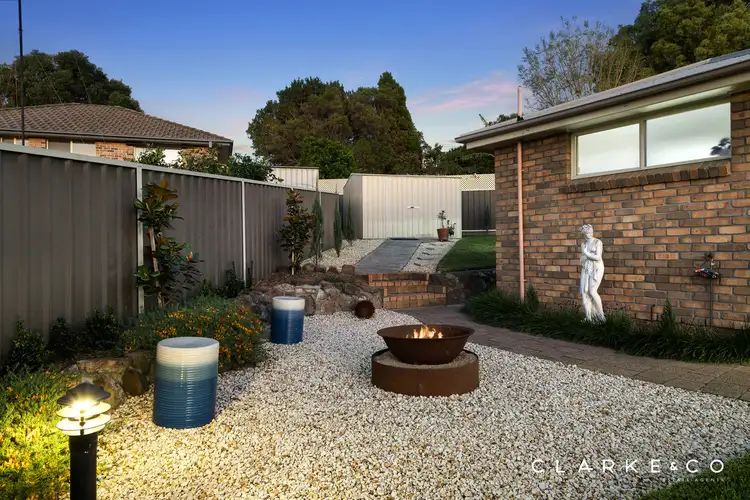
 View more
View more View more
View more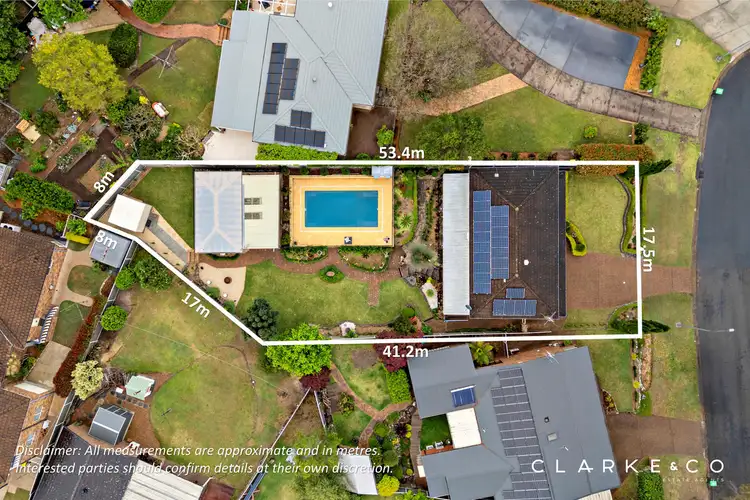 View more
View more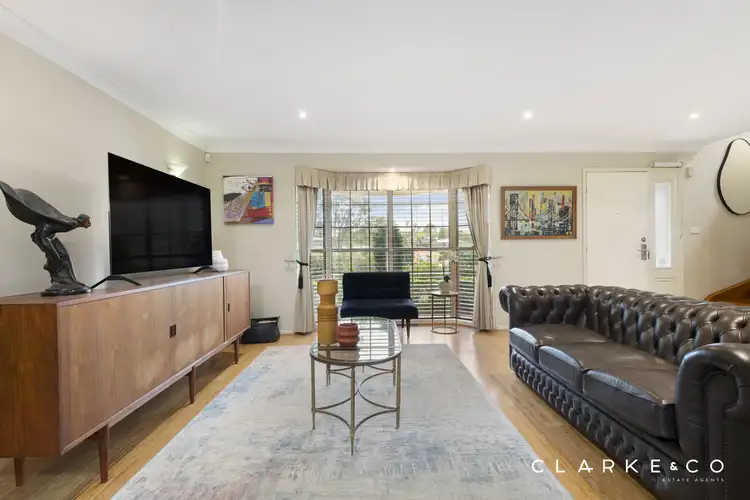 View more
View more
